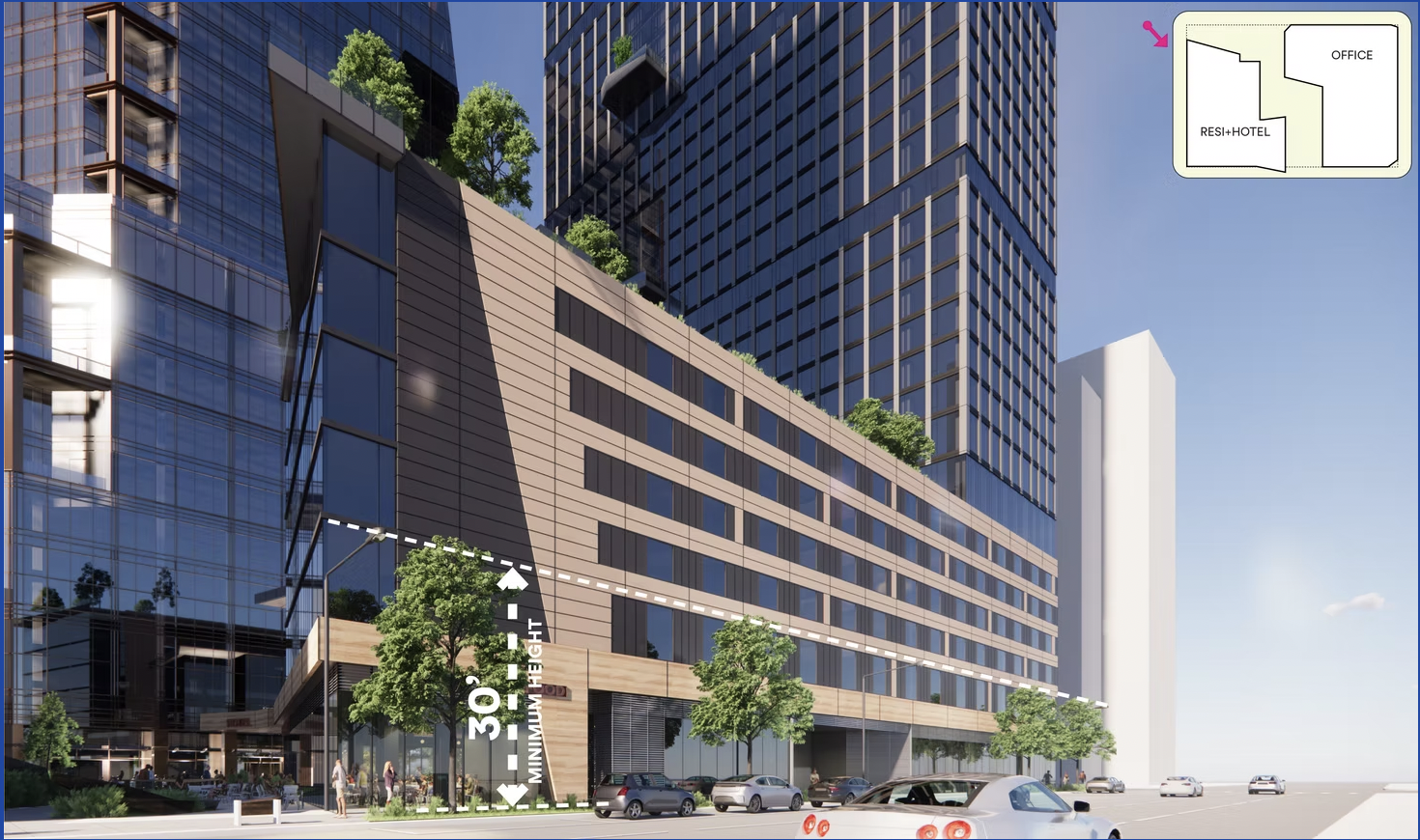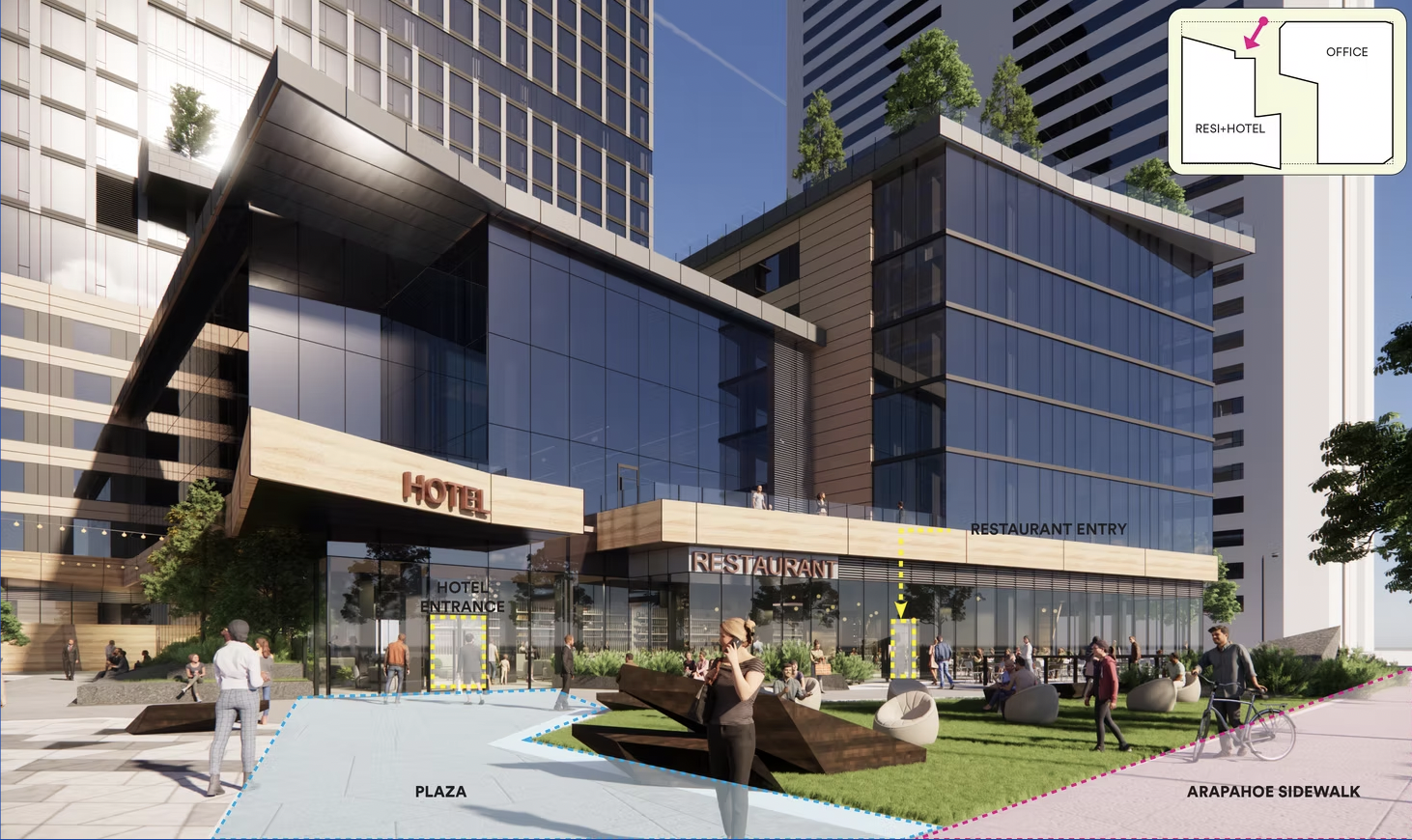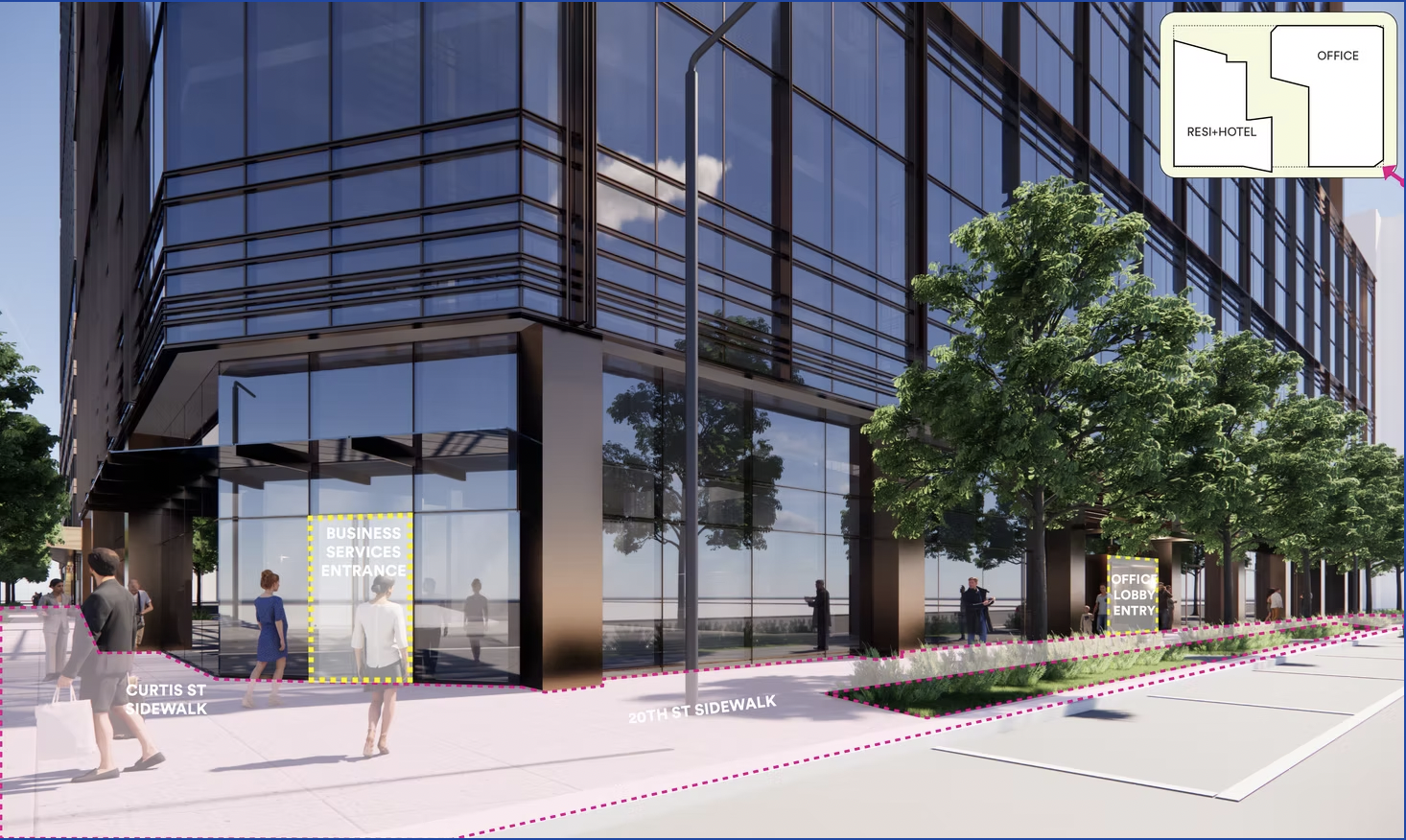Greyhound Redevelopment
1955 Curtis St, Denver, CO 80205
The Greyhound Redevelopment will transform a 2.45-acre downtown site into a dynamic, mixed-use development anchored by two 400-foot towers. The project includes a 38-story residential and hotel tower with 391 apartments and 170 hotel rooms, and a 27-story office tower. Features include structured parking, ground-floor retail, and a central outdoor plaza. Designed to activate the full block, the project supports pedestrian flow and integrates public-facing amenities to enhance the surrounding streetscape.
Project Information
Phase
Formal SDP Phase
Application Status
Approved
Application Status Date
04/03/2025
Proposed Uses
Residential, Hotel, Office
Project Valuation
Estimated: $510-$585 Million
Owner
GoRo 1055 LLC
In Association With
Golub & Company and Rockefeller Group
Building Architects
Solomon Cordwell Buenz, Pickard Chilton, Engine8
Landscape Architect
Surfacedesign, Inc.
Civil Engineer
Kimley-Horn and Associates, Inc
Survey Company
Baseline Corporation
General Contractor
Unknown
Estimated Start
To Be Determined
Estimated Finish
32 - 48 Months
Gross Project Size (Acres)
2.45 Acres
Gross Project Size (Sq. Ft.)
1,462,301 Sq. Ft.
Number of New Structures
2
Building Height
27 - 38 Stories
Dwellings
Residential Units: 391, Hotel Keys: 170
Parking
836 Spaces
Project Renderings








