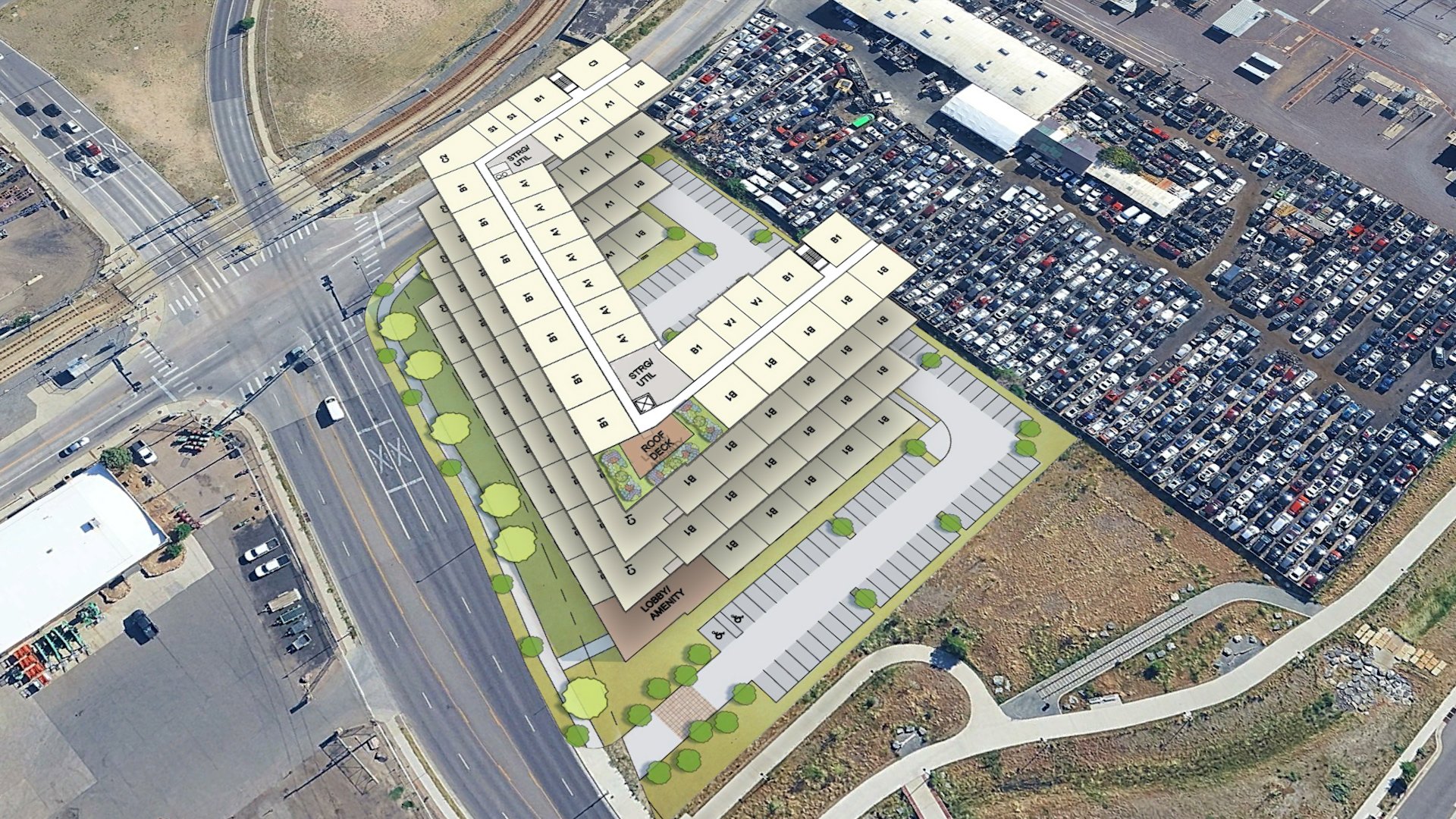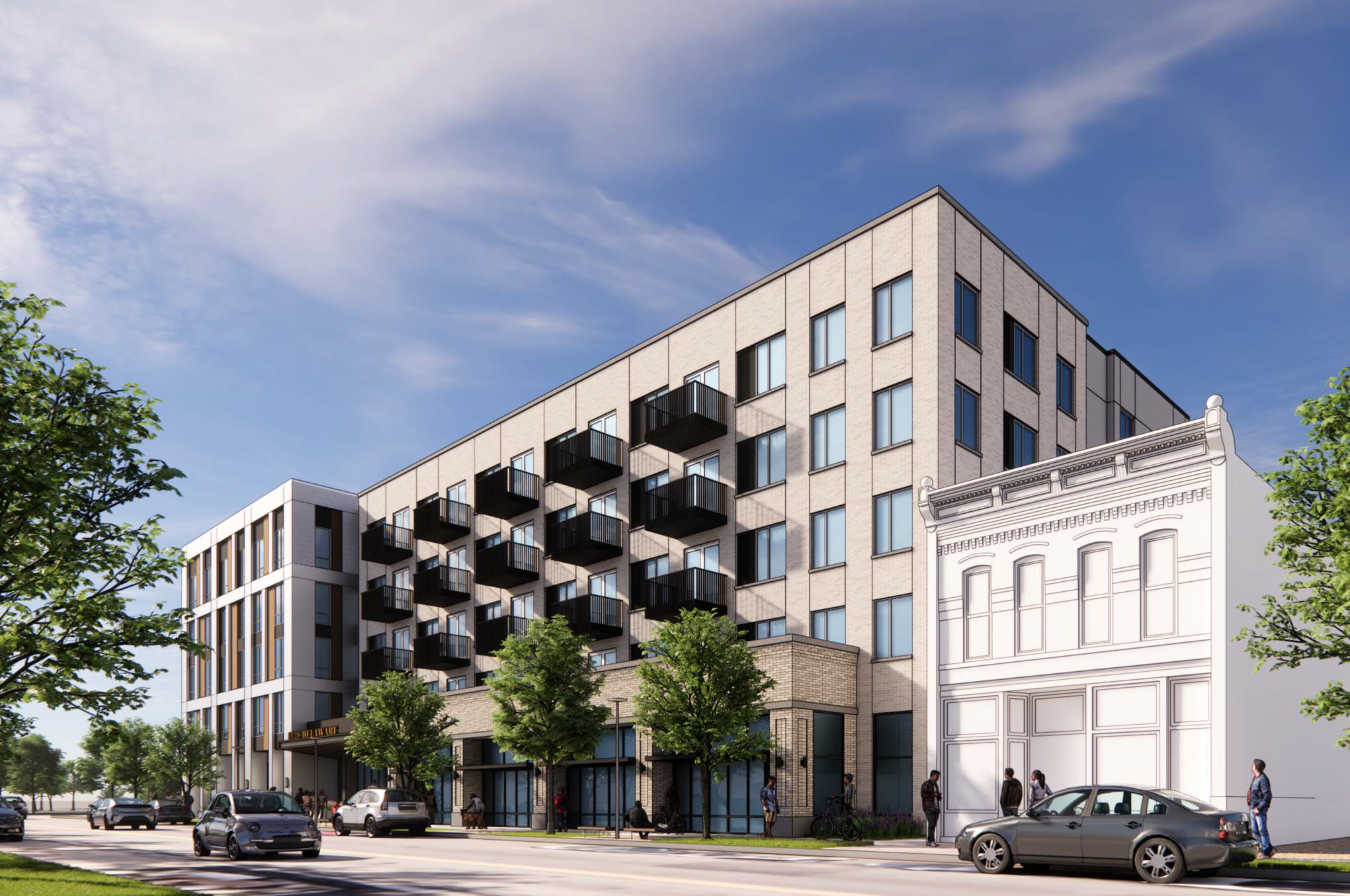800 Grant Street to be Converted Into 50 Residential Units
DENVER, CO – A six-story concrete office building in Denver’s Capitol Hill neighborhood is set to undergo a major transformation. Plans filed with the city show that the property at 800 Grant Street will be converted from office use into 50 new residential units, continuing Denver’s growing trend of office-to-housing redevelopments.
Site Plans Sourced from 800 Grant Street Application
Adaptive Reuse in the Urban Core
The 0.57-acre site currently includes two existing structures that will both remain in place. According to city documents, no new construction or exterior additions are planned ; instead, the project focuses on an interior renovation and select exterior window modifications to bring natural light and ventilation into new units.
When complete, the building will feature approximately 48,000 square feet of residential space, with a mix of studios, one-bedroom, and two-bedroom units. A ground-level lobby, 1,500-square-foot fitness area, and 72-space parking garage are included in the plans, which reuse the building’s existing structural layout.
Construction Details
Located within the C-MX-8 Urban Center – Mixed Use zone district, the project maintains the building’s current six-story height and urban form. The site covers roughly 82 percent of the parcel, with a floor area ratio of 1.94.
City filings list a total construction valuation of approximately $1.2 million, with construction hoping to begin in March 2026 and wrap up by January 2027. The project is not designated as income-restricted or emergency housing under Denver’s current housing initiatives.
Broader Context
The conversion at 800 Grant joins a growing list of downtown and central Denver office buildings being adapted into housing as developers look to respond to shifting post-pandemic demand. With hybrid work leaving many older office properties underutilized, adaptive reuse projects have become an important strategy for adding residential density while reactivating established corridors.
Located along the transition between Capitol Hill and the Golden Triangle, the project aligns with city goals to bring more residents into the urban core without expanding the building footprint, a move that maintains the area’s architectural character while contributing to its ongoing revitalization.
Photos Sourced from 800 Grant Street Lofts Application
Project Team & Details
Project Name: 800 Grant Street Lofts
Developer / Owner: 800 Grant Street Office Condos Master
Architect: Neo Studio Architecture
Estimated Valuation: $1.2 million
Estimated Start Date: March 2026
Estimated Completion Date: January 2027
All project information was sourced from publicly available site plans, renderings, and permitting documents.
See more behind the build on Denver’s greatest construction projects
Get a deeper dive on the who, what, when and why behind the city’s greatest construction projects with our premium member content.
Interested in sponsorship? Learn more about our sponsors and how to get involved.
All project information was sourced from publicly available site plans, renderings, and permitting documents.




3 minute read • The Cleo Parker Robinson Dance Center for the Healing Arts has officially opened in Denver’s Five Points neighborhood, completing a four-level expansion that adds new studios, performance space, and community-focused facilities alongside the organization’s historic home.