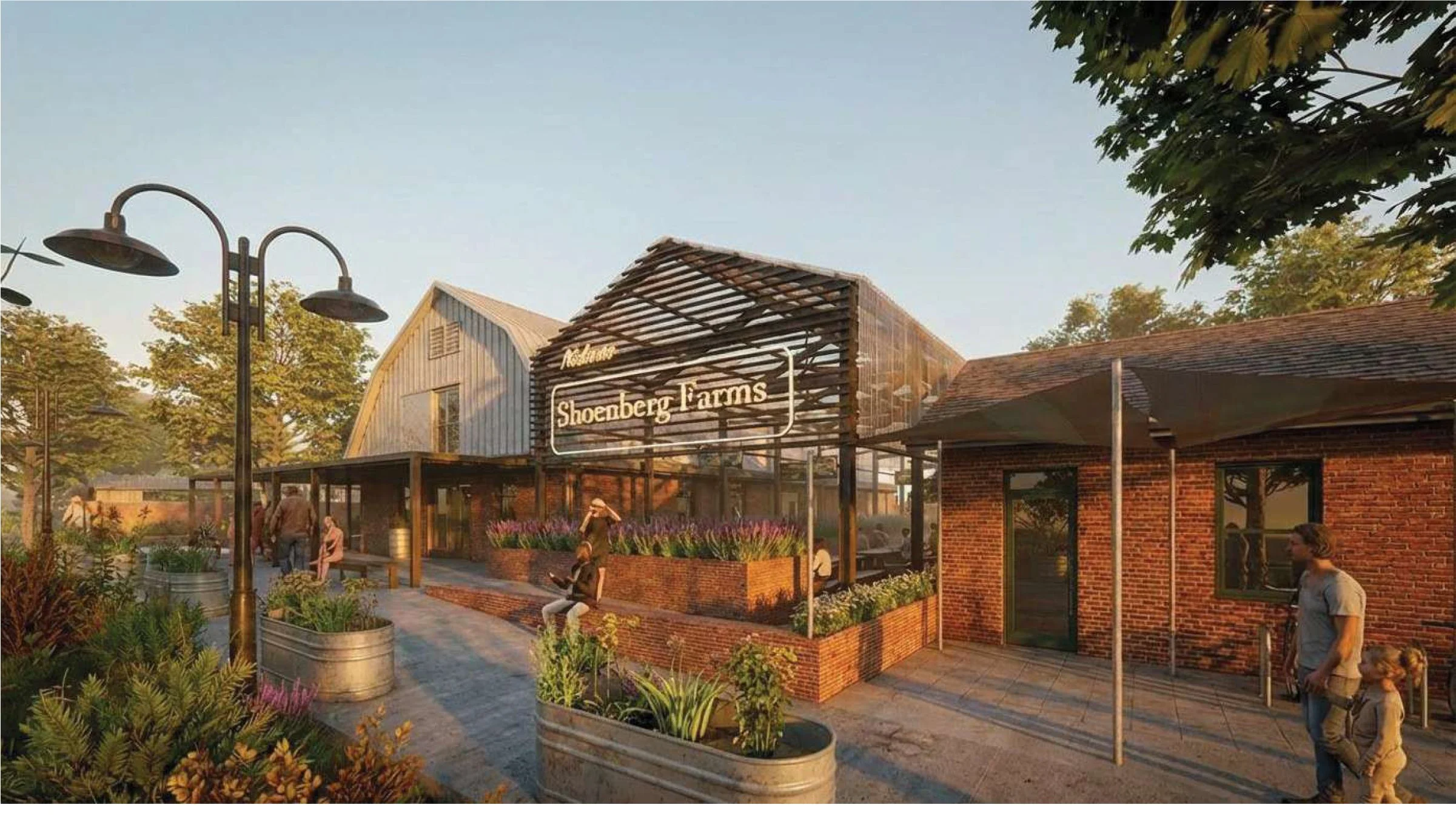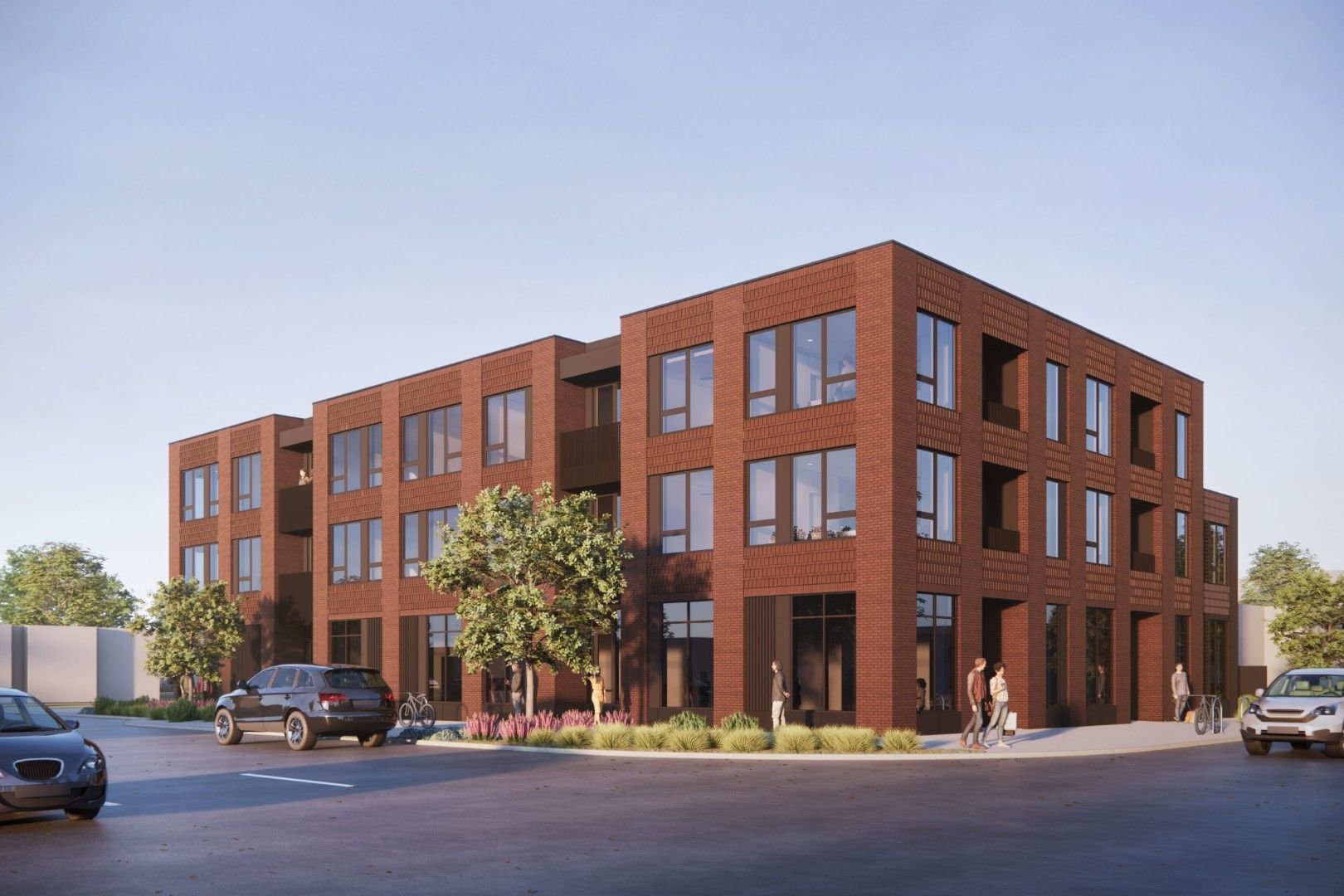Lawrence Street Development Concept Plans Approved in Denver’s Five Points
DENVER, CO – A new residential infill project is planned for 2831 and 2837 Lawrence Street, adding another layer of housing to Denver’s rapidly changing Five Points neighborhood.
The proposal, designed by Desibl Studio, calls for the construction of a four-story, 50-foot-tall building that will bring 14 new residential units to the area. The project will replace a pair of small lots with a contemporary multi-unit structure that includes underground parking, private terraces, and shared rooftop spaces.
According to concept plans approved by the city, levels three and four will feature four multi-level, two-bedroom apartments, each designed with private saunas, flex space, and rooftop terraces. Level two adds four additional two-bedroom units, while level one will include a mix of one- and two-bedroom layouts alongside a fitness center and amenity area. Beneath the structure, the development includes 15 underground parking spaces and 14 bike racks.
In total, the project will provide over 28,000 square feet of new residential space within the G-MU-3 zoning district, which allows for mid-scale, multi-unit construction. The building’s design includes a rooftop recreation deck, private terraces, and modern facade treatments that fit within the context of surrounding infill along Lawrence Street.
With concept approval now in place, the development team can move forward to the next stage of the city’s review process, which includes full site development and building permits.
Developing Denver will continue to track the Lawrence Street Development as it progresses through approvals and moves toward construction.
Development Team
Owner: Colorado Land & Resort Inc
Architect: Desibel Studio
Structural: HIE Consulting Engineers
MEP: Ramirez, Johnson and Associates
Fire Protection: incandescence life safety, inc
All project information was sourced from publicly available site plans, renderings, and permitting documents.
See more behind the build on Denver’s greatest construction projects
Get a deeper dive on the who, what, when and why behind the city’s greatest construction projects with our premium member content.
Interested in sponsorship? Learn more about our sponsors and how to get involved.
All project information was sourced from publicly available site plans, renderings, and permitting documents.





3 minute read • Urban Design and modified construction drawings are advancing for Ash & Agave at Cherry Creek Shopping Center, marking continued progress on the buildout of the former California Pizza Kitchen space.