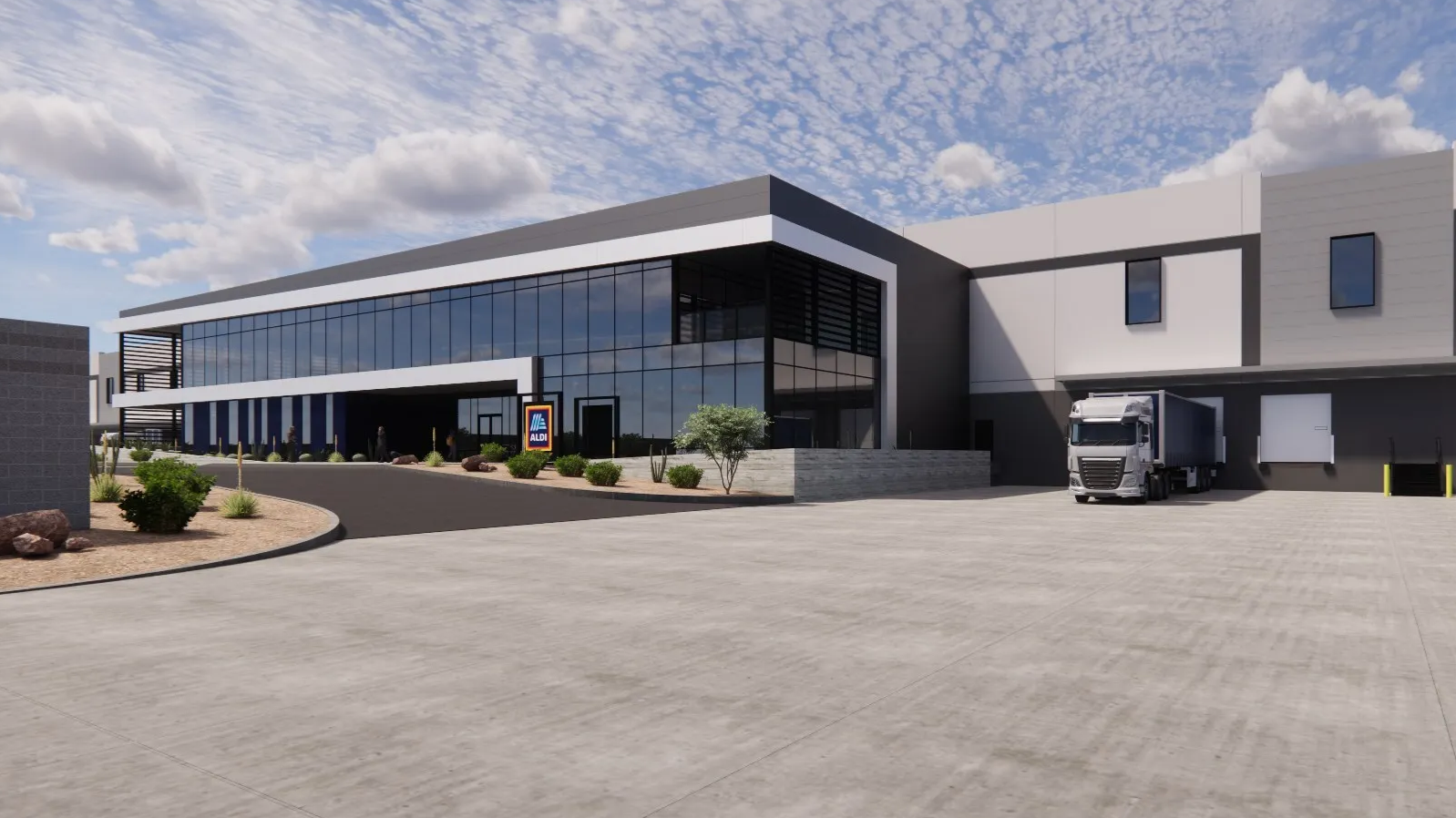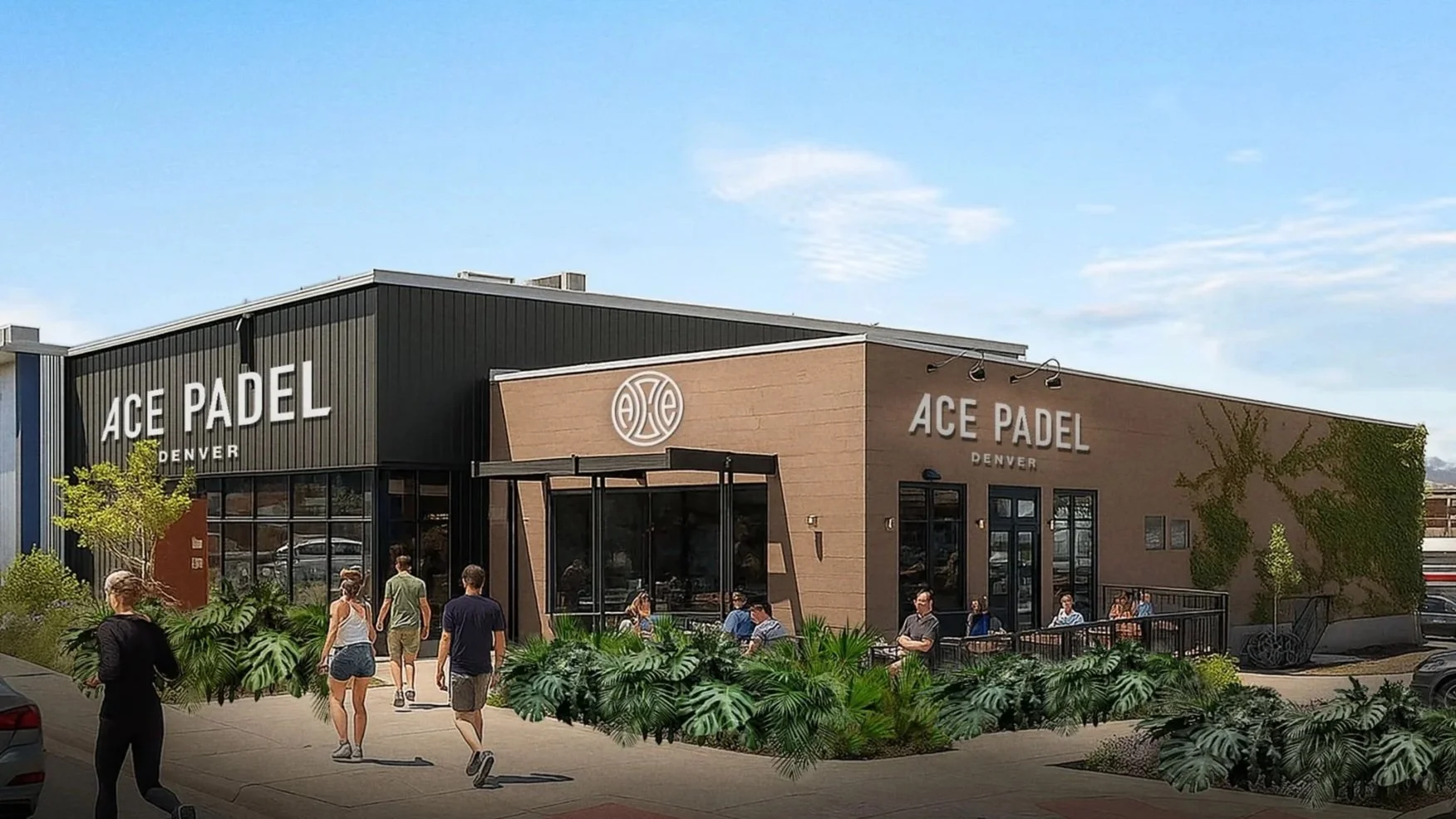Broncos Submit Large Development Review for New Stadium at Burnham Yard
DENVER, CO – The Denver Broncos have officially submitted a Large Development Review (LDR) pre-application to the City of Denver for a new retractable-roof stadium and mixed-use neighborhood at the historic Burnham Yard site.
The proposal marks the team’s next major step toward relocating from Empower Field at Mile High to a new, privately funded stadium located less than a mile from downtown. According to the submitted plans, the stadium would anchor a 150-acre master plan that includes new parks, housing, retail, and public gathering spaces, all centered around the expanded 10th & Osage Light Rail Station.
The vision for Burnham Yard extends beyond football. Early documents emphasize the creation of a year-round urban district with improved pedestrian and bike connectivity, active ground-floor uses, and adaptive reuse of historic rail yard structures including the 1924 Locomotive Shop, which could serve as a public community hub.
This step launches what’s expected to be a year-long process of city review, community engagement, and infrastructure planning. Over the next year, the project team will work with Denver Community Planning & Development, the La Alma Lincoln Park neighborhood, and regional partners to refine the district framework and align the project with city priorities.
In addition to design review, the LDR phase includes a series of technical studies such as a mobility plan, infrastructure master plan, and site development framework, all of which must be completed before formal Site Development Plans (SDPs) are submitted, a milestone currently targeted for 2027.
If approved, the Burnham Yard redevelopment would represent one of the largest urban infill projects in Denver’s history, transforming a long-vacant industrial rail yard into a new mixed-use district that blends sports, housing, entertainment, and open space in the heart of the city.
Developing Denver will continue to track updates as the Broncos move forward with the planning and design process.
All project information was sourced from publicly available site plans, renderings, and permitting documents.
See more behind the build on Denver’s greatest construction projects
Get a deeper dive on the who, what, when and why behind the city’s greatest construction projects with our premium member content.
Interested in sponsorship? Learn more about our sponsors and how to get involved.
All project information was sourced from publicly available site plans, renderings, and permitting documents.




3 minute read • A proposed mixed-use development at 2727 Welton Street would replace an existing building with a two-story structure featuring food and beverage at street level and a redesigned upper floor focused on arts and event space.