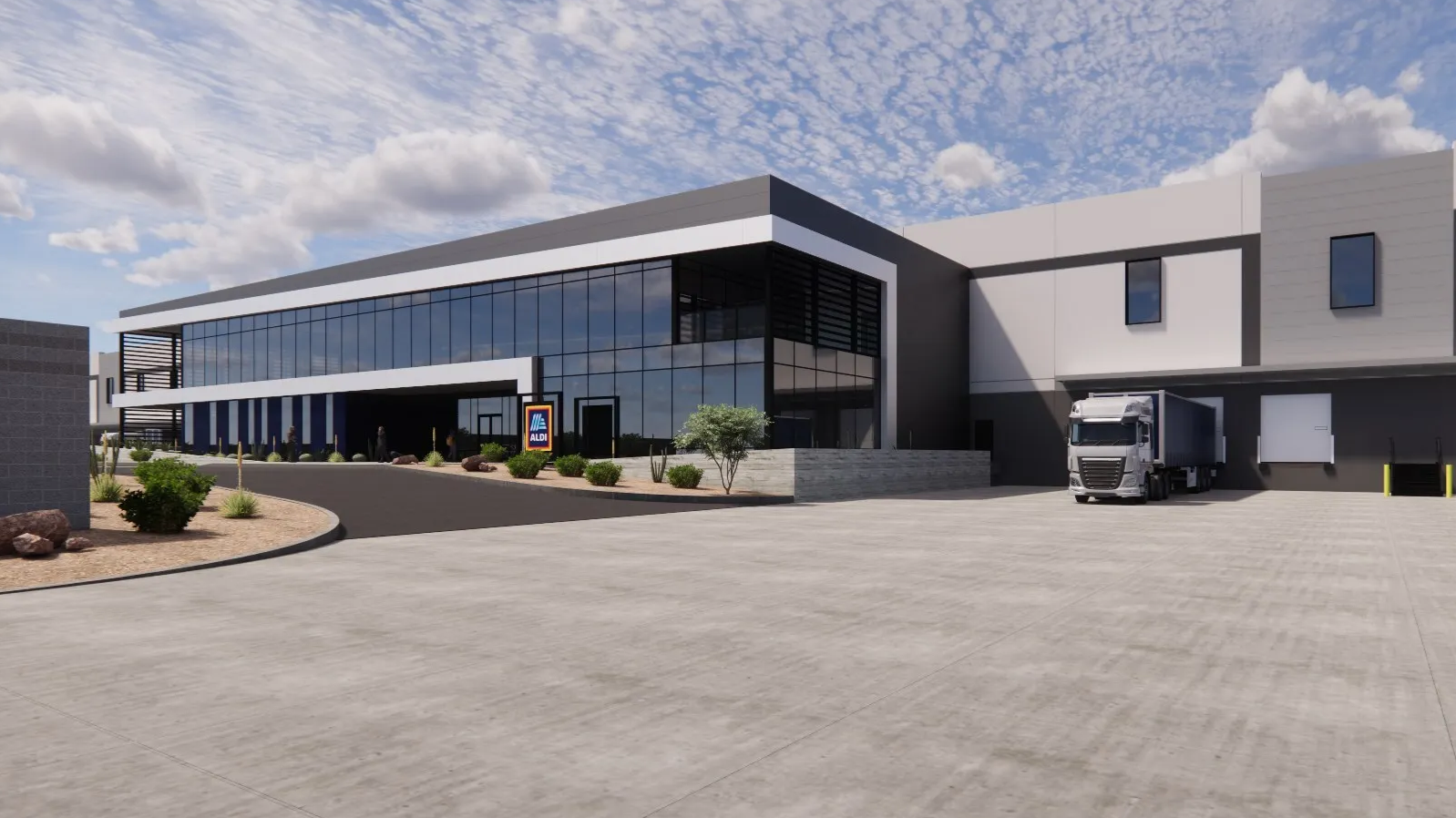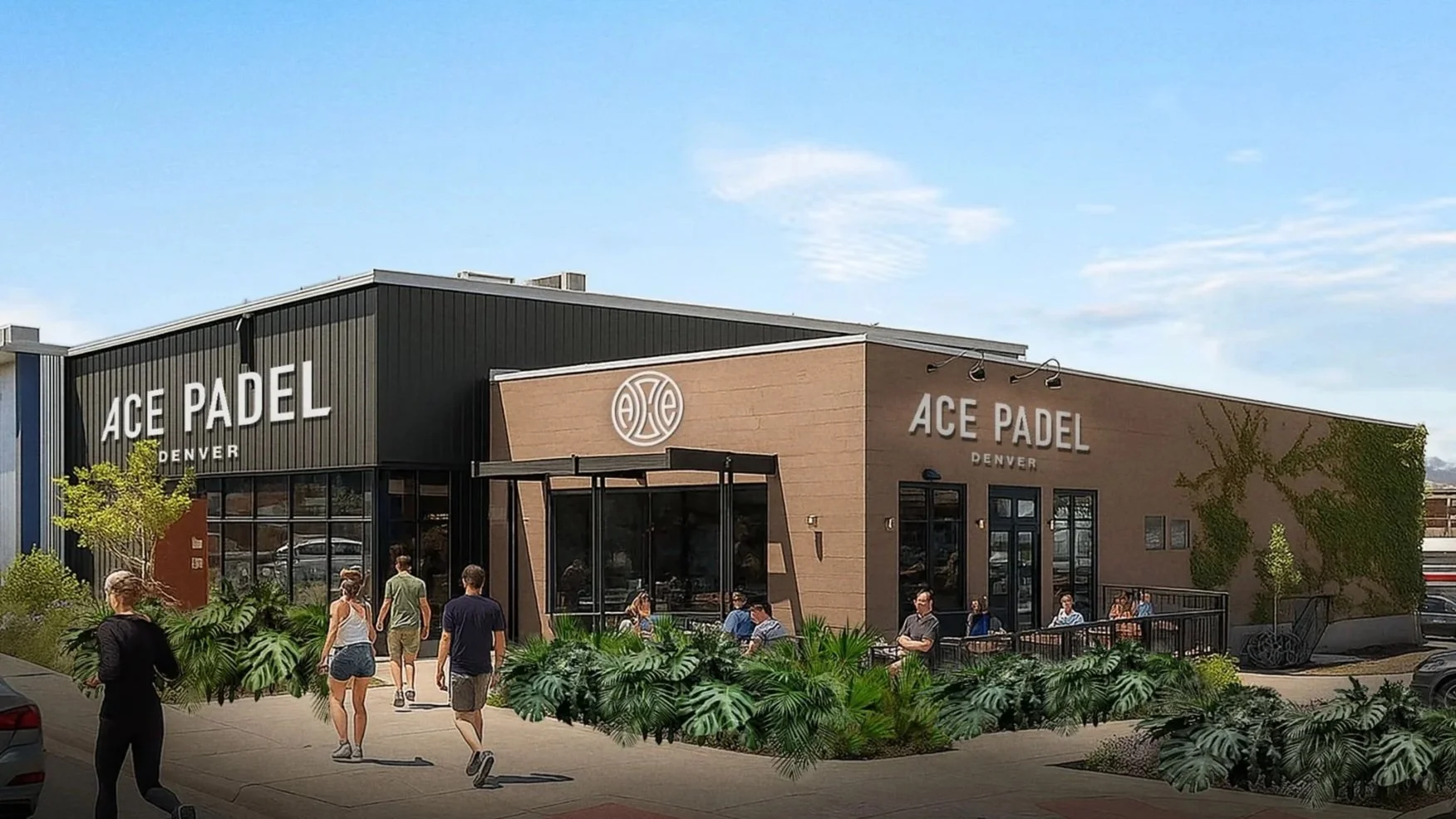Concept Review Approved for 268-Unit Green Valley Ranch Development
DENVER, CO – A 12.25-acre parcel at 4507 North Rifle Way could soon be home to 268 new apartments, according to a concept plan submitted to Denver’s Community Planning & Development by Evergreen-Green Valley Ranch & Telluride Land LLC.
The City of Denver has officially approved the concept review for a new 268-unit multifamily community at 4507 North Rifle Way in Green Valley Ranch.
Proposed by Evergreen DevCo, the 12.25-acre site will include eight three-story apartment buildings, four three-plex carriage homes, and a central clubhouse that anchors shared open space and community amenities. The plan fits within the property’s S-MX-5 zoning, which allows for mid-scale multifamily housing.
According to the concept plan, the project, titled Outlook GVR II, will feature 478 total parking spaces, including attached garages and open parking, along with new landscaping and pedestrian connections. The buildings will reach roughly 45 feet in height, using a mix of fiber-cement siding, stone accents, and pitched rooflines designed to complement nearby developments.
A key infrastructure component includes a private lift station to handle wastewater due to the site’s westward slope, a solution conditionally approved by the Denver Department of Transportation and Infrastructure. With concept review now approved, the project team will begin preparing its formal site development plan (SDP) for submittal, the next step toward construction.
Developing Denver will continue tracking the 45th & Telluride project as it advances through review.
Development Team
Owner: Evergreen–Green Valley Ranch & Telluride Land LLC
Planner / Landscape Architect: Norris Design
Architect: KEPHART
All project information was sourced from publicly available site plans, renderings, and permitting documents.
See more behind the build on Denver’s greatest construction projects
Get a deeper dive on the who, what, when and why behind the city’s greatest construction projects with our premium member content.
Interested in sponsorship? Learn more about our sponsors and how to get involved.
All project information was sourced from publicly available site plans, renderings, and permitting documents.







3 minute read • A proposed mixed-use development at 2727 Welton Street would replace an existing building with a two-story structure featuring food and beverage at street level and a redesigned upper floor focused on arts and event space.