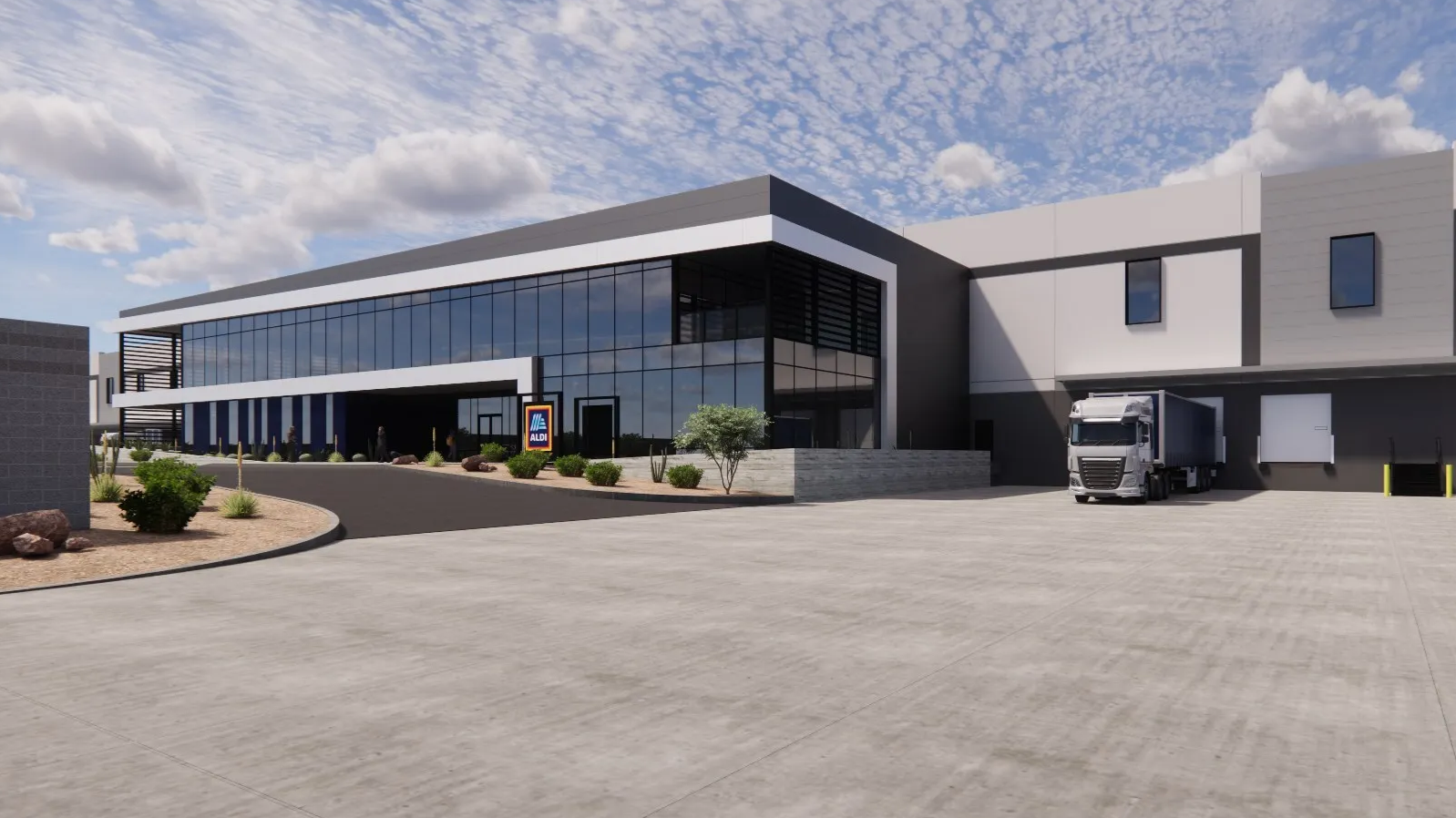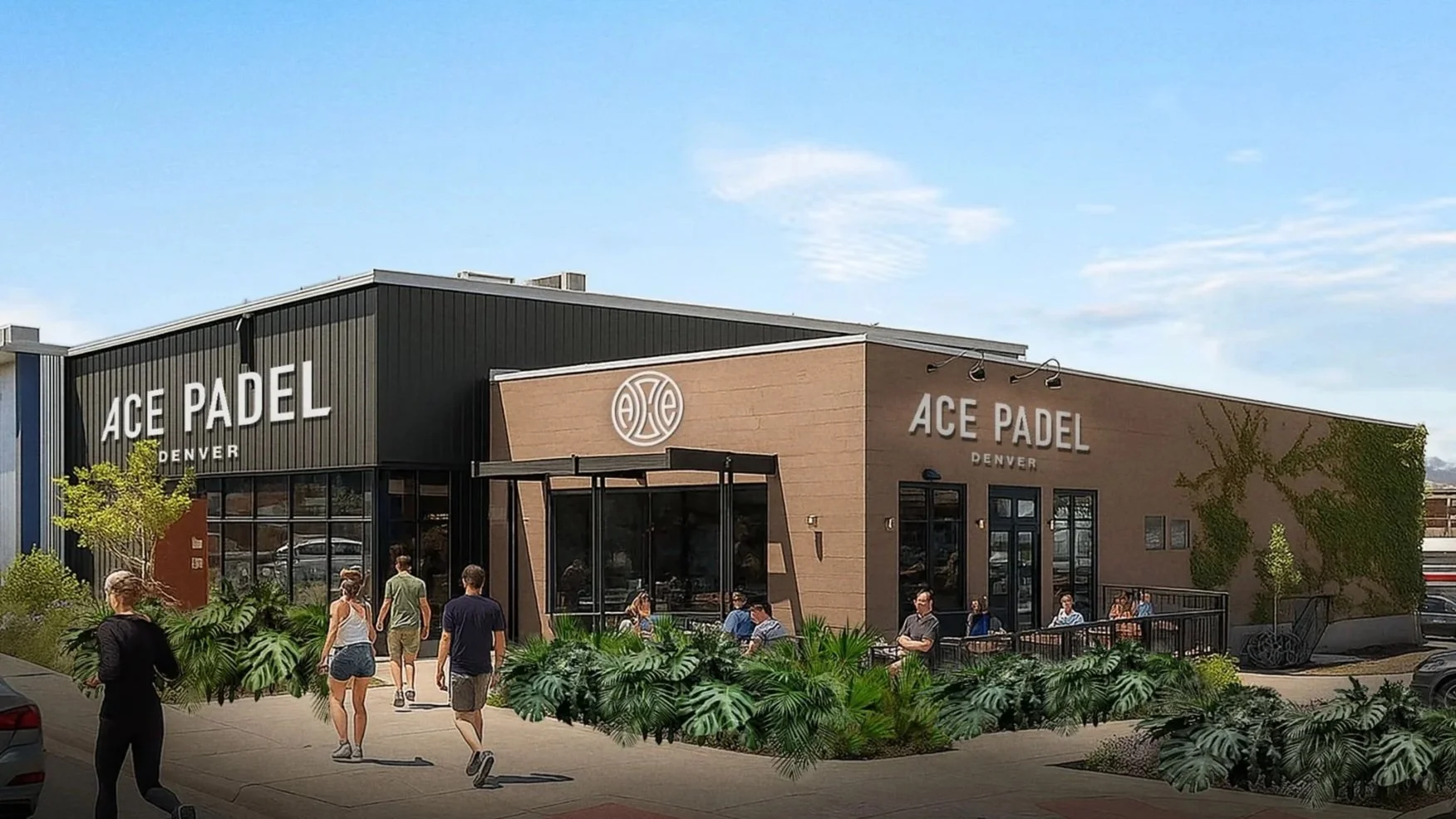153-Unit Affordable Housing Project Proposed for 1650 Hooker Street in West Colfax
DENVER, CO – A new affordable housing development is being proposed for 1650 North Hooker Street in Denver’s West Colfax neighborhood. The concept plan, submitted by Rocky Mountain Communities and designed by Shopworks Architecture, outlines a six-story building with 153 income-restricted apartments and a range of resident-focused amenities.
The 1.58-acre site is currently occupied by several small residential buildings, all of which would be demolished to make way for the new construction. Under the proposal, five levels of housing would sit above a structured parking garage on the second floor, providing 98 parking spaces for residents. The ground floor includes approximately 3,500 square feet of community and office space, a secure residential lobby, and landscaped outdoor courtyards for residents.
Concept plans show the building rising 68 feet and using a shopfront building form within the property’s existing G-RX-5 zoning. The residential program includes a mix of one-, two-, and three-bedroom units, all reserved for households earning between 60 and 80 percent of the area median income, making the entire project income-restricted.
If approved, the project could begin construction in late 2026 with an anticipated completion in late 2027. The development would bring a significant amount of income-restricted housing to West Colfax, a neighborhood seeing new investment and increased demand for attainable housing options.
Developing Denver will continue to track this project as it moves through the city’s review process.
Development Team
Owner: Town View MHA TLTD
Architect: Shopworks Architecture
All project information was sourced from publicly available site plans, renderings, and permitting documents.
See more behind the build on Denver’s greatest construction projects
Get a deeper dive on the who, what, when and why behind the city’s greatest construction projects with our premium member content.
Interested in sponsorship? Learn more about our sponsors and how to get involved.
All project information was sourced from publicly available site plans, renderings, and permitting documents.




3 minute read • A proposed mixed-use development at 2727 Welton Street would replace an existing building with a two-story structure featuring food and beverage at street level and a redesigned upper floor focused on arts and event space.