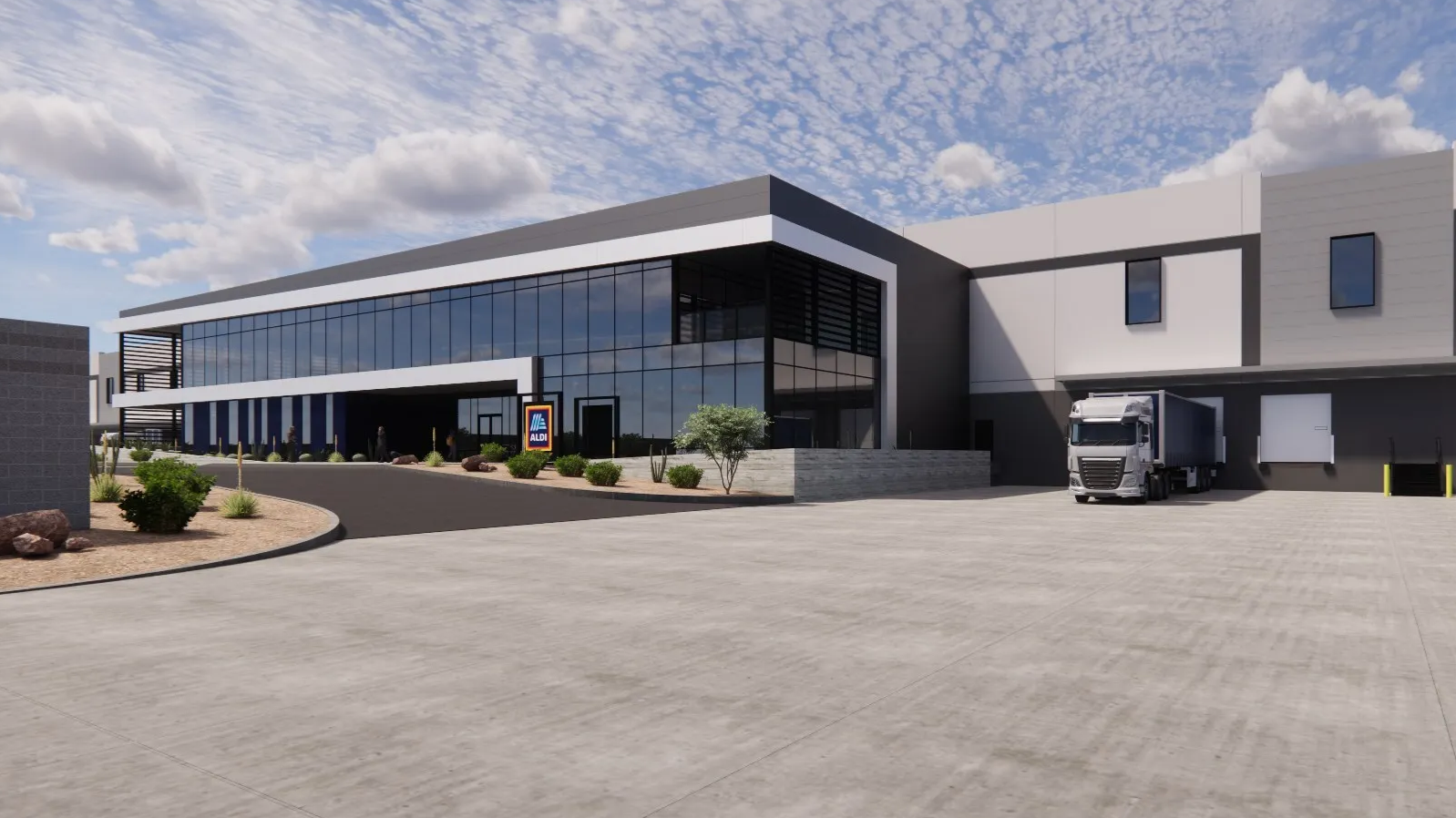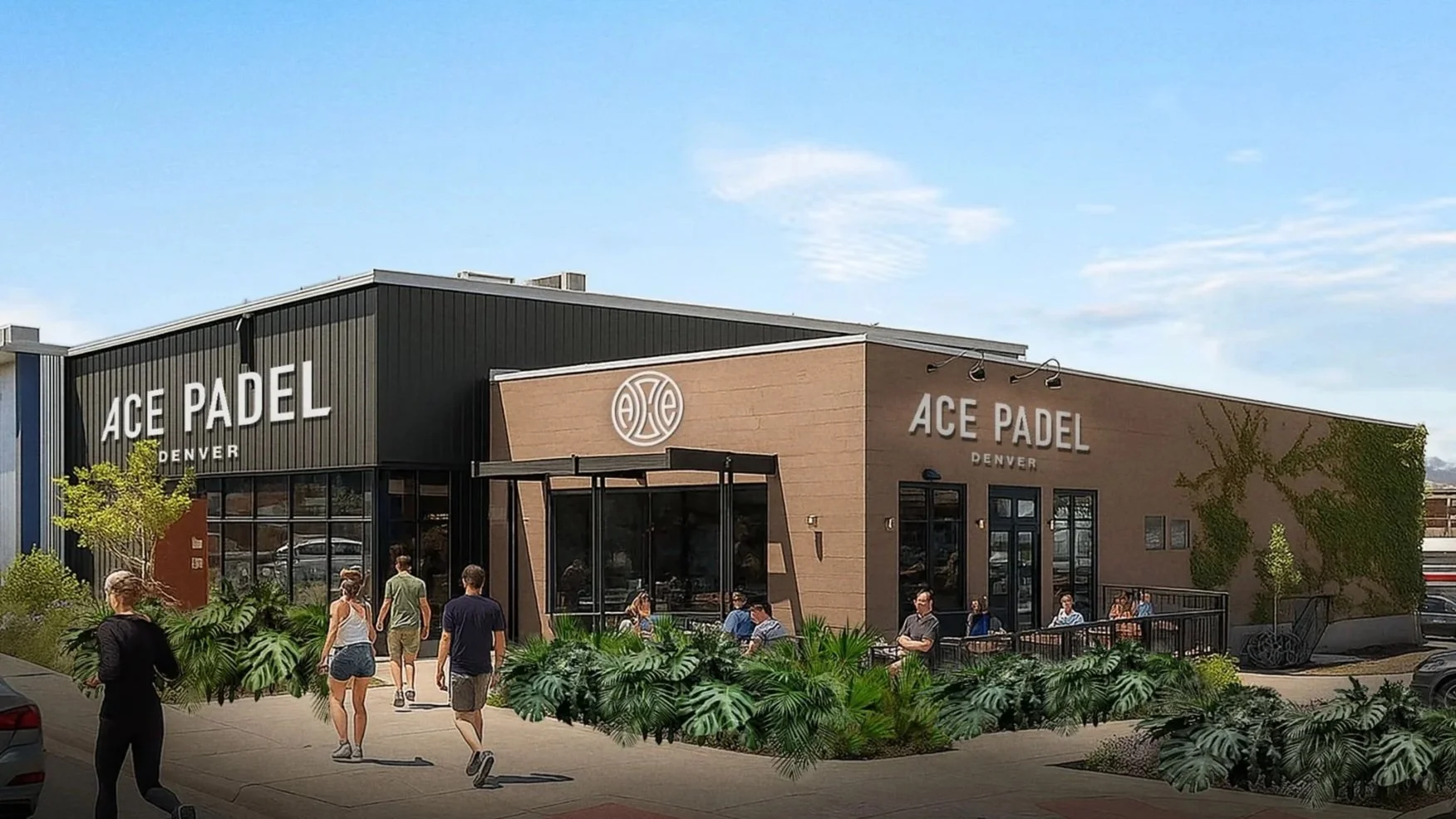A New Triplex in Cherry Creek Clears Its Zoning Hurdle at 555 Josephine Street
DENVER, CO – A three-unit residential project proposed for 555 Josephine Street in Cherry Creek is officially moving forward after securing a key zoning variance last month. The Board of Adjustment approved the request on July 22, following a brief delay while the development team submitted additional information related to site geometry and compliance. With the concept plan now marked “Closed – Complete,” the project is positioned to advance toward its Site Development Plan (SDP) review.
Photos Were Sourced from the Josephine Triplex Concept & Zoning Applications
What the Project Includes
The proposed development is a three-story rowhouse form with three dwelling units and an attached garage configuration accessed from the alley. Submitted concept documents show:
Three units arranged side-by-side
A total gross floor area of approximately 3,762 square feet
Six off-street parking spaces
Open front porches for each unit
Projected height of up to 45 feet
Estimated construction start in May 2025 and completion in September 2025
The project does not involve a rezone and remains within the G-RH-3 (General Urban, Row House 3-story) district.
Photos Were Sourced from the Josephine Triplex Concept & Zoning Applications
A Challenging Lot Shape Drove the Variance Request
Unlike the rectangular parcels that define most of the surrounding neighborhood, the zone lot at 555 Josephine sits at the start of a curve in the roadway. The frontage bends westward as Josephine approaches East 6th Avenue, creating a curved front property line and an irregular, stepped northern boundary that wraps around a small Xcel Energy shed next door.
This geometry significantly narrows the buildable envelope and forces the front setback line to follow the curve of the street. Designing a curved façade is generally impractical for rowhouse construction, so the architects proposed a saw-toothed series of façade steps to keep the units functional and aligned internally. That solution left several corners of the structure encroaching into the required 21.32-foot primary street setback.
Photos Were Sourced from the Josephine Triplex Concept & Zoning Applications
Details of the Approved Encroachments
The Board granted relief for both the building façade and the open front porches, all of which were affected by the same geometric limitations of the site. According to the approved plans, the southern unit’s façade will extend roughly seven and a half feet into the primary street setback, while the middle unit will encroach by just over five and a half feet.
The northern unit, which has a more complex, staggered façade, includes two smaller encroachments measuring approximately five feet two inches and three feet six inches. The front porches, positioned between the façade and the curved street frontage, required additional consideration as well. The southern porch extends about fourteen and a half feet into the setback, the middle porch just over twelve feet, and the northern porch slightly more than eleven feet. Each of these porch encroachments exceeds the allowable eight-foot limit, but all were found to result directly from the atypical shape of the lot rather than design preference.
City staff ultimately supported the request under the “Unusual Physical Conditions or Circumstances” variance criteria, concluding that the curved property line and irregular lot configuration created conditions not found elsewhere on the block and justified the relief the applicants sought.
Photos Were Sourced from the Josephine Triplex Concept & Zoning Applications
What Approval Does and Does Not Mean
The Board’s action does not authorize construction immediately. It simply allows the project to proceed within the revised setback envelope. The development team must still complete the SDP, secure zoning approval, and obtain building permits before breaking ground. Variances also expire if construction does not begin within three years.
With the variance secured and the concept review closed, the project now moves into the more technical phases of review. Once the SDP is submitted, the city will evaluate site circulation, utilities, landscaping, and compliance with design standards. After that, the team can begin applying for final construction permits.
Developing Denver will continue following this project as it moves deeper into Denver’s development pipeline.
Photos Were Sourced from the Josephine Triplex Concept & Zoning Applications
Development Team
Owner / Applicant: Sannaig Investments LLC
Applicant Representatives: Phil Workman and Gianna Veccharelli
Architects: Romy Bieker & Lou Bieker
All project information was sourced from publicly available site plans, renderings, and permitting documents.
See more behind the build on Denver’s greatest construction projects
Get a deeper dive on the who, what, when and why behind the city’s greatest construction projects with our premium member content.
Interested in sponsorship? Learn more about our sponsors and how to get involved.
All project information was sourced from publicly available site plans, renderings, and permitting documents.








3 minute read • A proposed mixed-use development at 2727 Welton Street would replace an existing building with a two-story structure featuring food and beverage at street level and a redesigned upper floor focused on arts and event space.