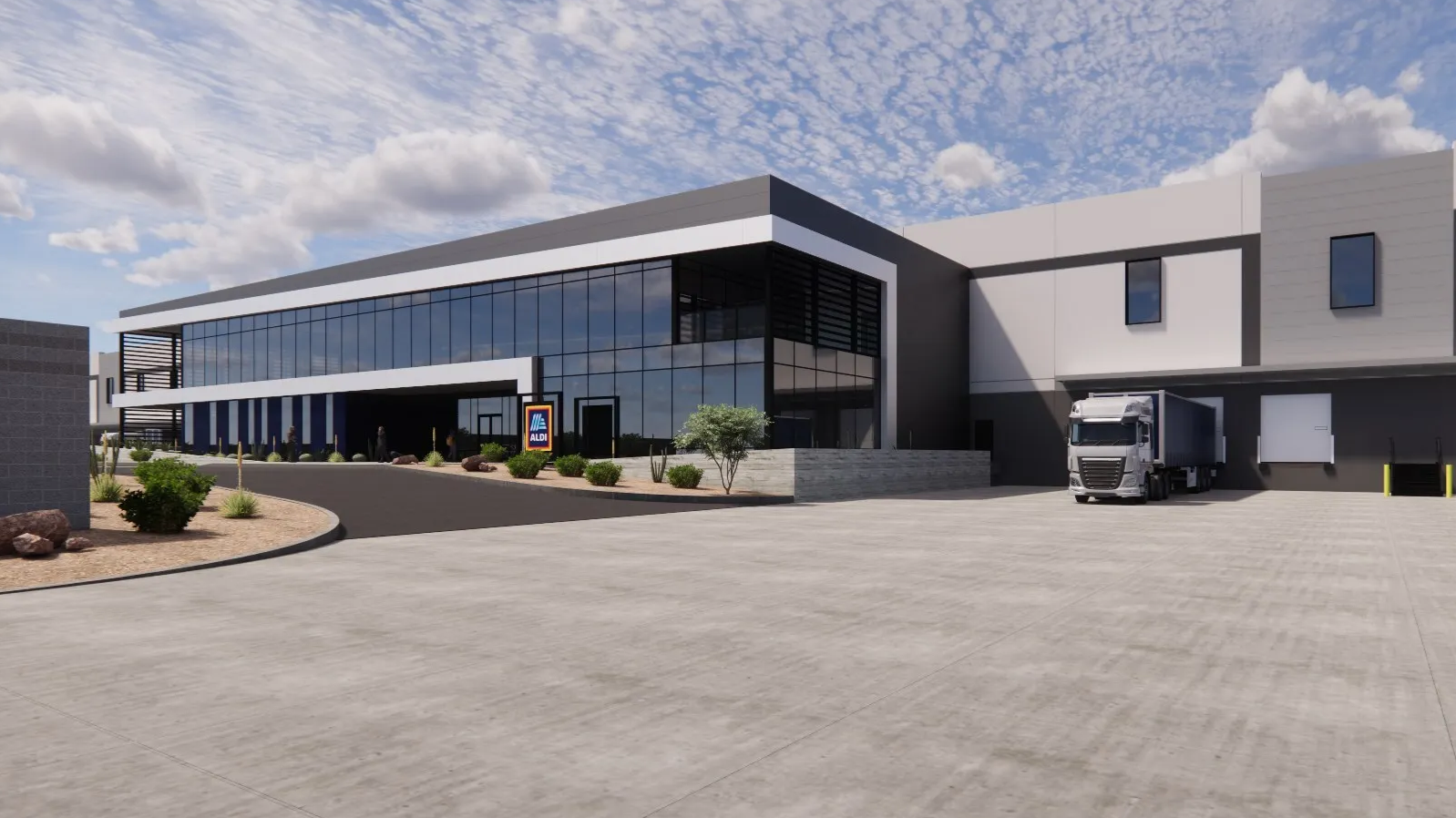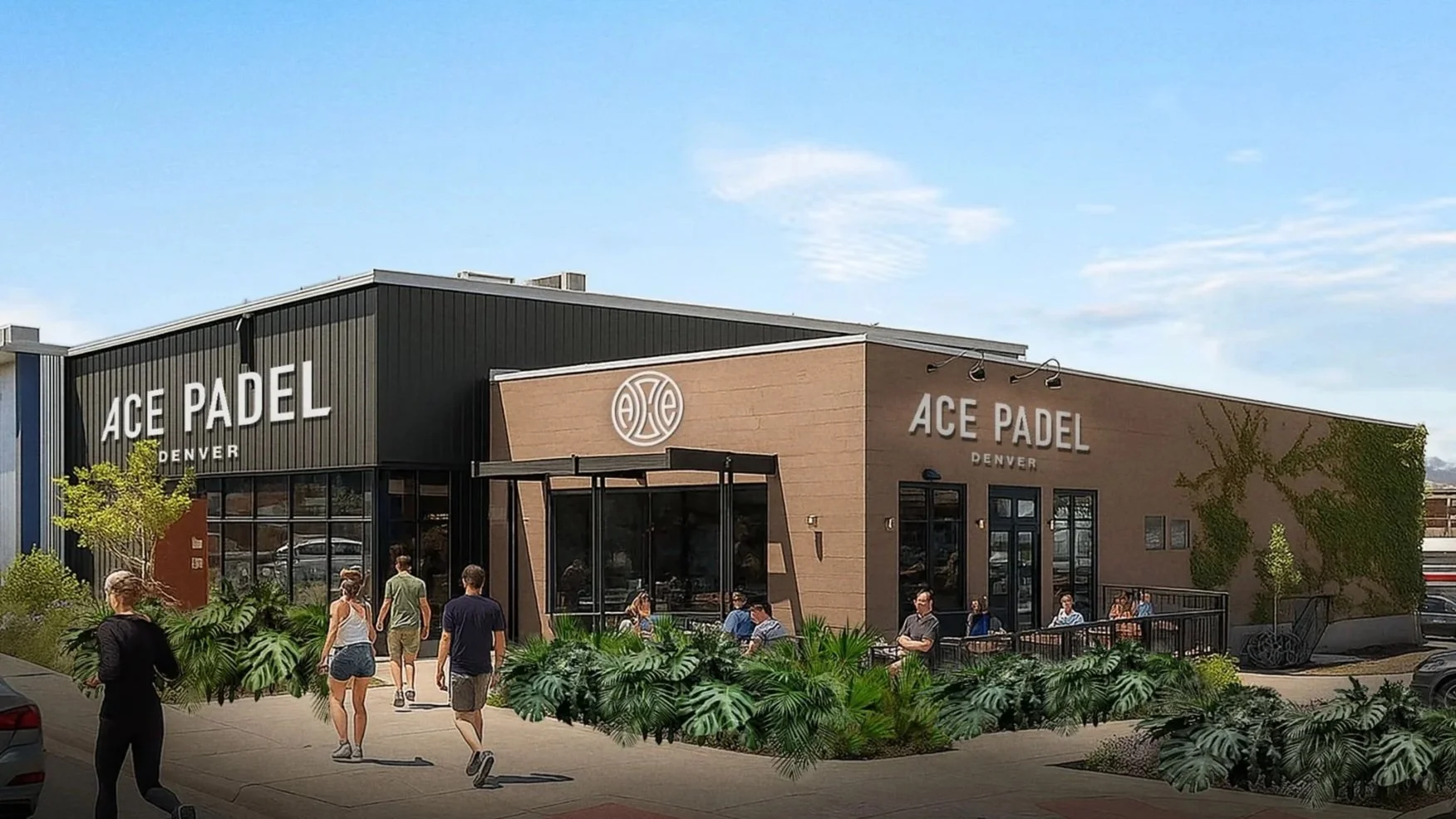New Cherry Creek Restaurant ‘The Henry’ Will Become First Interior Buildout at 201 Fillmore
DENVER, CO – A new restaurant will soon be taking shape in Cherry Creek North as plans progress for the interior buildout of The Henry, a full service dining concept moving into the ground floor of the recently completed mixed use building at 201 Fillmore Street, Suite 100.
Photo Sourced from “The Henry” Commercial Construction Application
The project is classified as a tenant improvement and focuses on transforming the shell space into a complete restaurant environment with 5,621 square feet of interior space and 1,149 square feet of outdoor patio dining. According to permit documents, the buildout includes a full kitchen, bar, dining areas, restrooms, millwork, finishes, mechanical systems, electrical upgrades, lighting, and all food service equipment required to open the space to the public.
Interior plans show the restaurant will feature a central bar, dedicated coffee counter, open seating layout, commercial kitchen, and custom lighting and finish selections that match the brand’s aesthetic. The exterior of the building will remain unchanged, as all improvements are limited to interior construction and patio dining installation. The total valuation for the work is listed at $2.79 million.
The Henry will occupy the first floor of an eight story building that was permitted separately. The project includes 15 parking spaces and six bicycle spaces, consistent with Cherry Creek North’s emphasis on walkability and access to nearby transit.
Construction under this permit includes new interior partitions, doors, casework fabrication, kitchen infrastructure, mechanical and plumbing systems, electrical and lighting integration, and final finish work. No additional square footage is being added, and no residential use is being created.
With the buildout underway, The Henry is positioned to become one of Cherry Creek’s newest restaurant openings, adding another high profile dining option to the Fillmore corridor. Developing Denver will continue to track progress as construction moves forward.
What The Henry Plans to Serve
Menu documents submitted with the application show that The Henry plans to offer a broad modern American menu with a focus on approachable, all day dining. Breakfast items include yogurt parfaits, Irish oats, omelettes, egg sandwiches, smoked salmon bagels, and avocado toast, along with a full espresso and coffee program.
Lunch and dinner selections feature appetizers such as short rib potstickers, spicy tuna and crispy rice, chilled shrimp, truffle fries, crab cakes, and seasonal salads. Entrées range from Scottish salmon, seared ahi tuna, scallops, rigatoni alla vodka, and bolognese to roasted chicken frites, prime skirt steak, and a classic All American burger.
The beverage program includes cocktails, spritzes, mimosas, wine, matcha drinks, smoothies, and an extensive coffee lineup. Together, the menus reflect a wide ranging, polished casual dining concept designed to serve morning through evening traffic in the Cherry Creek area.
Design Team
Owners: Fox Restaurant Concepts
Landlord: Schnitzer West, LLC
Architect: Nelsen Partners
Interior Design: Testani Design Troupe
Structural: CTS Engineers
MPE: Energy System Design
Lighting: Villa Lighting Supply
Food Service: W. West
Audio/Visual: Pineapple Audio
All project information was sourced from publicly available site plans, renderings, and permitting documents.
See more behind the build on Denver’s greatest construction projects
Get a deeper dive on the who, what, when and why behind the city’s greatest construction projects with our premium member content.
Interested in sponsorship? Learn more about our sponsors and how to get involved.
All project information was sourced from publicly available site plans, renderings, and permitting documents.




3 minute read • A proposed mixed-use development at 2727 Welton Street would replace an existing building with a two-story structure featuring food and beverage at street level and a redesigned upper floor focused on arts and event space.