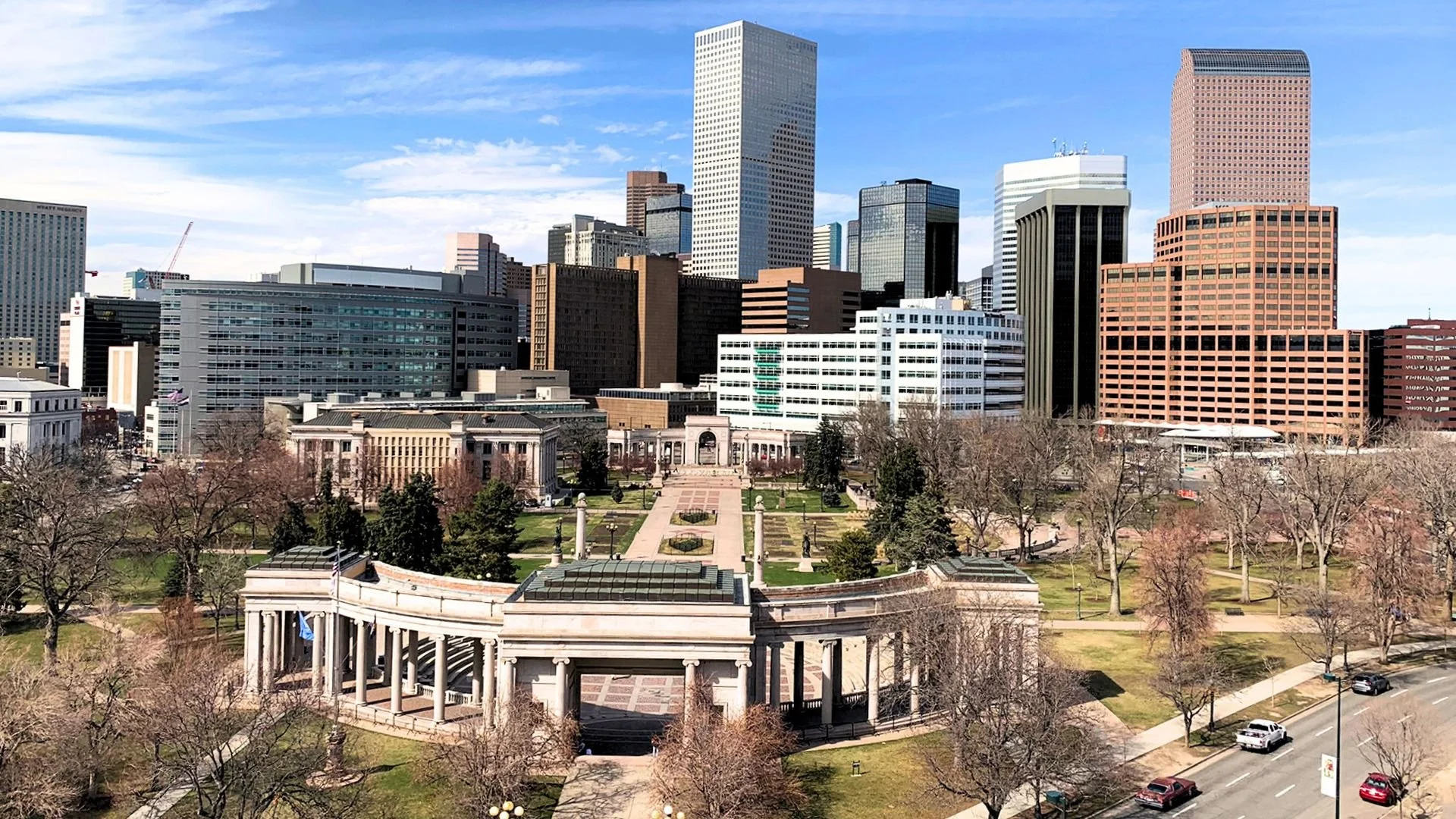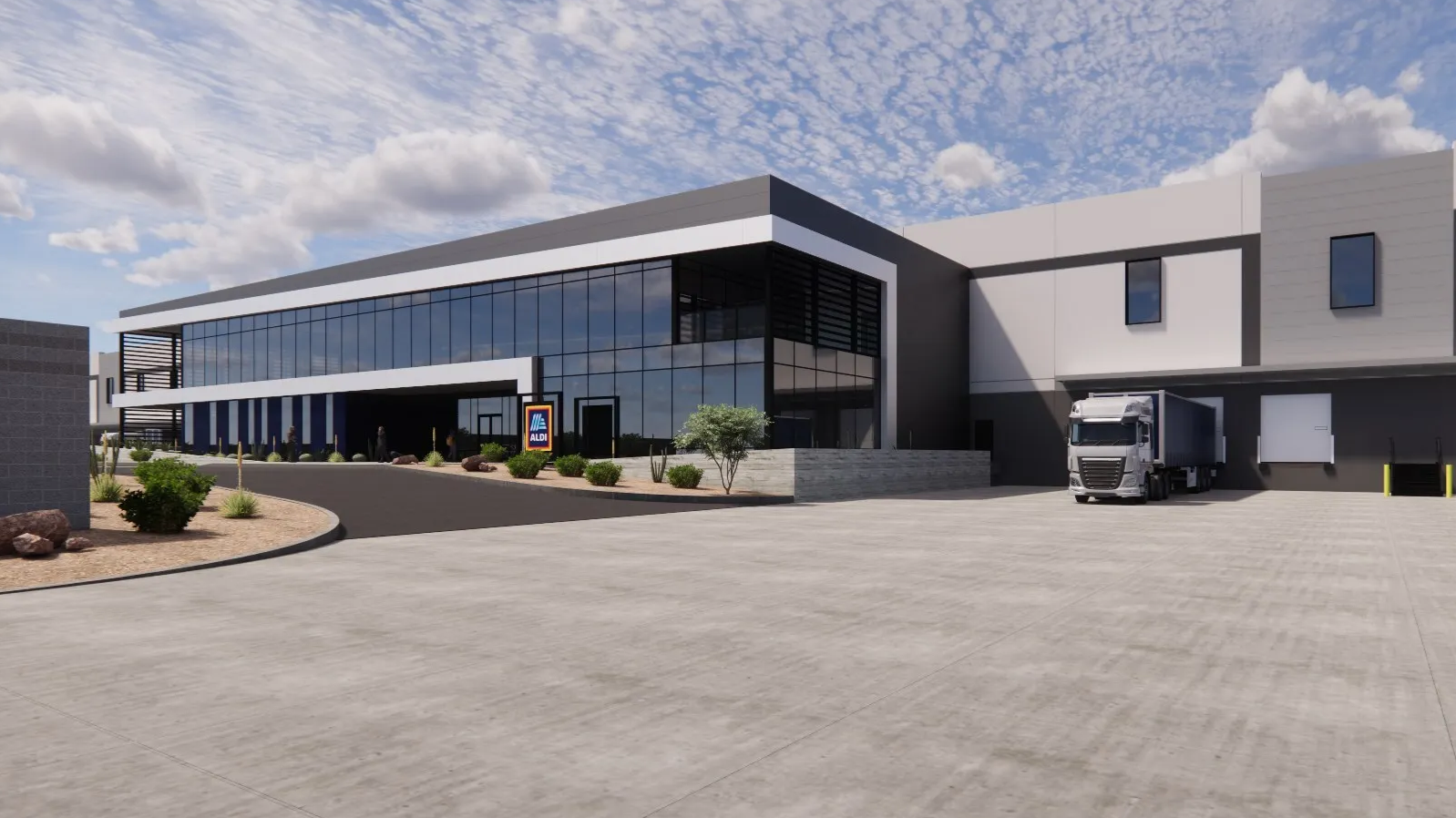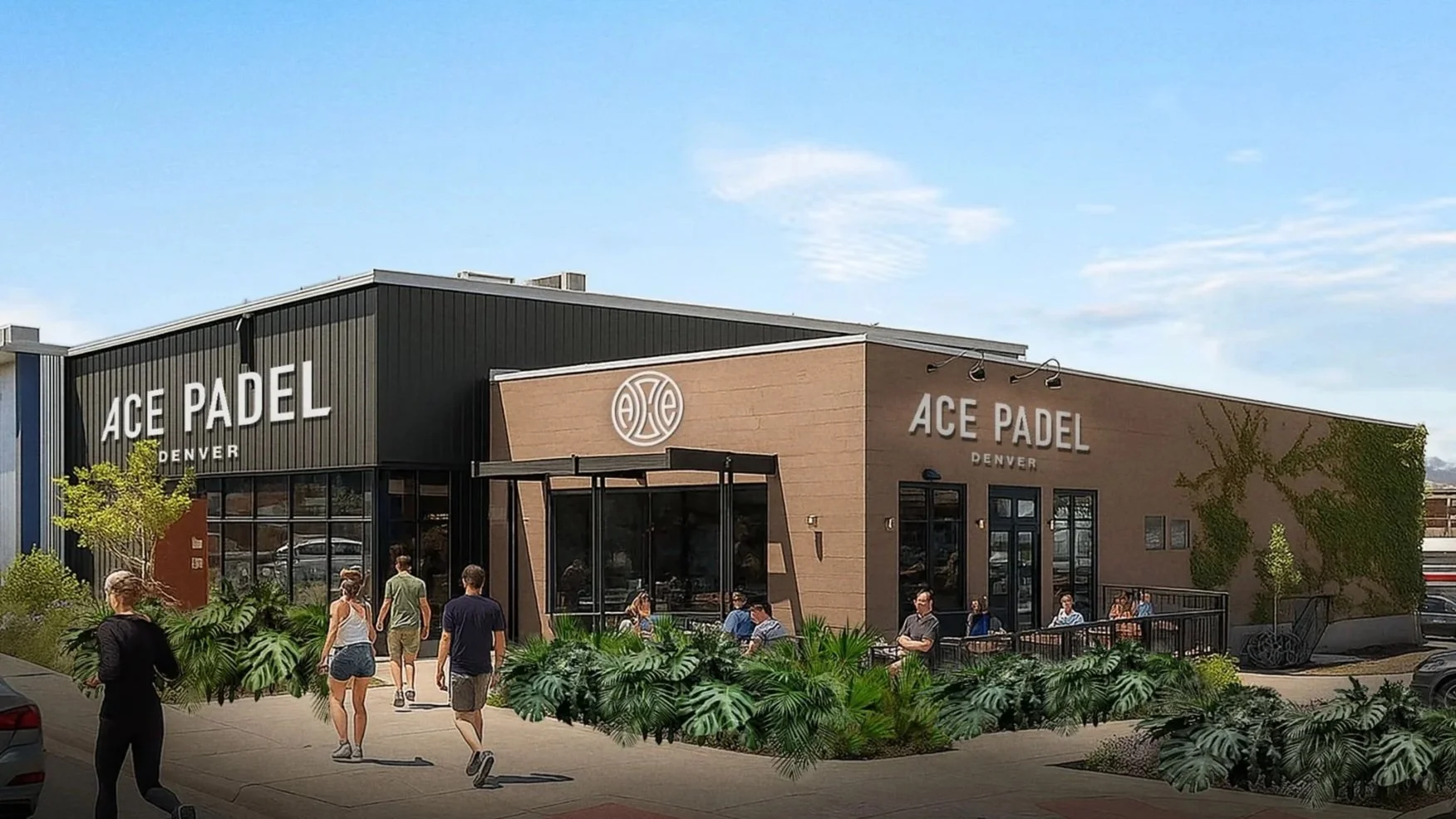Denver City Council Adopts New 20 Year Downtown Area Plan Aiming to Revitalize the Urban Core
DENVER, CO – Denver City Council has officially adopted the 2025 Downtown Area Plan, establishing a 20 year roadmap for the future of the city’s urban core and setting the stage for major public and private investment across the center city.
The plan, created through a year long community process led by the Downtown Denver Partnership and the City and County of Denver, outlines a comprehensive strategy for making downtown more connected, more livable, and better positioned for long term economic resilience. The plan is intended to guide growth through 2045 and marks the city’s most significant downtown visioning effort since the previous plan was adopted in 2007.
A Blueprint for a Stronger Downtown
According to city planners, the new Downtown Area Plan focuses on four core opportunities that emerged from thousands of community touchpoints and public meetings.
The first is improving access by strengthening the transit and pedestrian network both into and through downtown. This includes reworking key corridors, reducing barriers between neighborhoods, improving safety for people walking and biking, and creating more seamless connections to regional transit.
The second is catalyzing development through strategic public investment. The plan identifies several areas suited for adaptive reuse, infill housing, and major redevelopment, noting the central role of the Denver Downtown Development Authority in converting aging office buildings into mixed use projects and supporting new residential growth.
The third opportunity centers on public space activation. The plan calls for a connected network of parks, plazas, and streetscape improvements, with major projects like the Skyline Park renovation and the 5280 Trail serving as anchors for more daily activity, arts programming, and community events.
The fourth focuses on housing. The plan aims to double the number of people living downtown while ensuring a mix of housing options that include affordable units, family sized homes, and pathways to long term homeownership. Preserving existing affordability and encouraging new residential construction are major components of the long term strategy.
Community Driven and Data Informed
The document is the result of extensive public engagement, including more than 8,400 visits to the project website, 2,200 survey responses, 750 public meeting attendees, and 3,300 interactions at pop up events. City officials and consultants also conducted dedicated sessions with underrepresented communities and held seven community advisory committee meetings.
Leaders involved in the plan say the message from the public was clear: downtown needs to be easier to navigate, more safe and vibrant at street level, and more affordable for residents and businesses that want to stay.
A Vision Aligned With Recent Investments
The plan arrives at a time when the city is already accelerating downtown investment. Earlier this week, the Denver Downtown Development Authority secured 210 million dollars in new financing to support redevelopment and infrastructure improvements. Earlier this fall, the DDA acquired the Denver Pavilions for 45 million dollars to begin repositioning the property and redeveloping surrounding parking lots.
City leaders say the new plan provides the policy foundation needed to align these investments with long term goals.
A Downtown for the Next Generation
With the plan now adopted, the city and its partners will move into the implementation phase. Near term work will focus on early action projects that improve safety, fill vacant ground floor spaces, upgrade key public spaces, and support new housing. Longer term work will include major corridor redesigns, redevelopment of underused properties, transit improvements, and expanded public space networks that stretch across the center city. City officials describe the plan as a commitment to building a downtown that works for everyone, with a focus on economic activity, cultural vitality, and long term stability.
Project Team – 2025 Downtown Area Plan
Co-Leads:
City and County of Denver
Downtown Denver Partnership
Lead Consultant:
Sasaki
Project Partners:
Radian
OV Consulting
SB Friedman
Root Policy Research
Affiliated Engineers Inc.
ArLand Land Use Economics
Historic Denver
All project information was sourced from publicly available site plans, renderings, and permitting documents.
See more behind the build on Denver’s greatest construction projects
Get a deeper dive on the who, what, when and why behind the city’s greatest construction projects with our premium member content.
Interested in sponsorship? Learn more about our sponsors and how to get involved.
All project information was sourced from publicly available site plans, renderings, and permitting documents.





3 minute read • A proposed mixed-use development at 2727 Welton Street would replace an existing building with a two-story structure featuring food and beverage at street level and a redesigned upper floor focused on arts and event space.