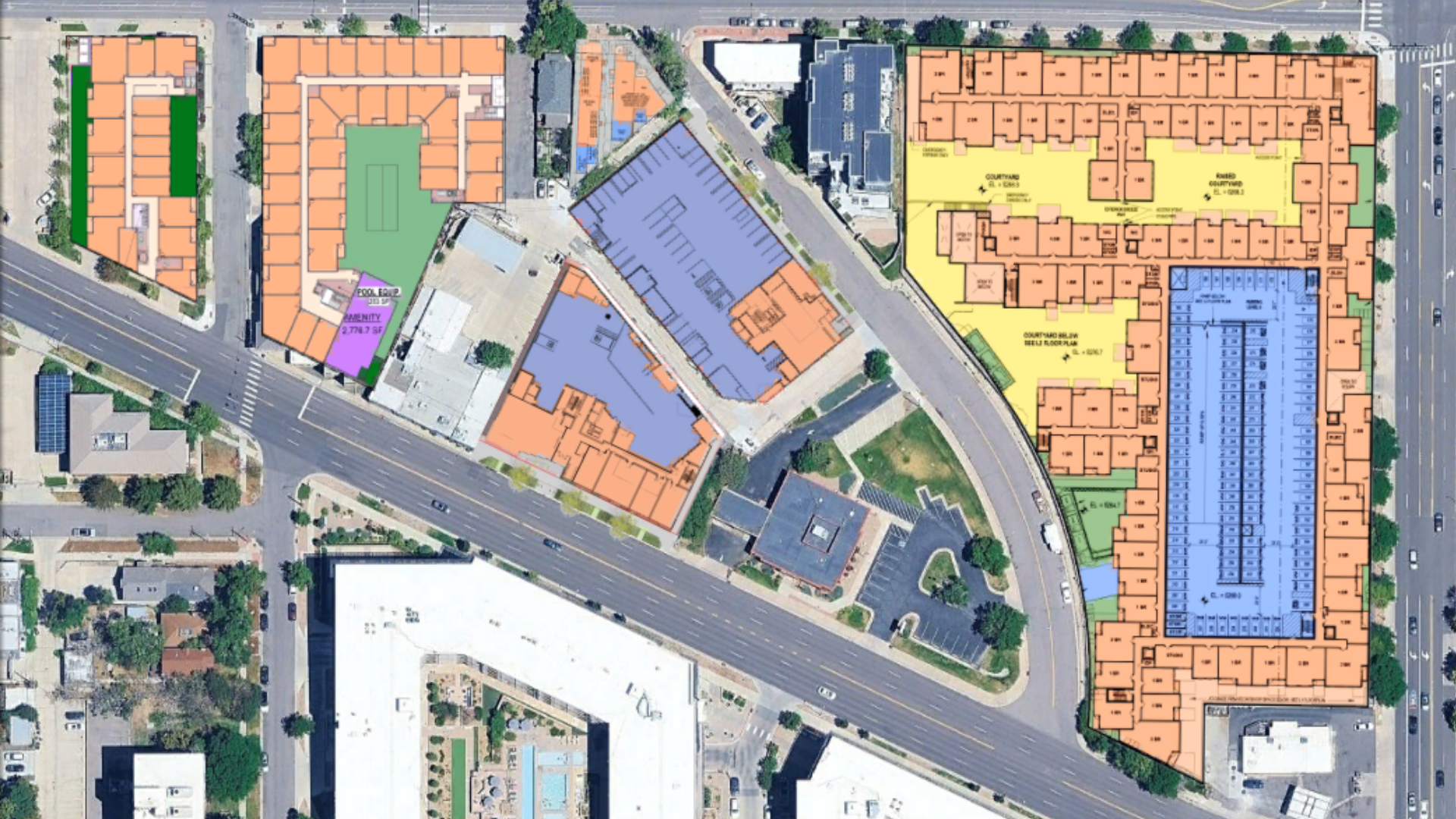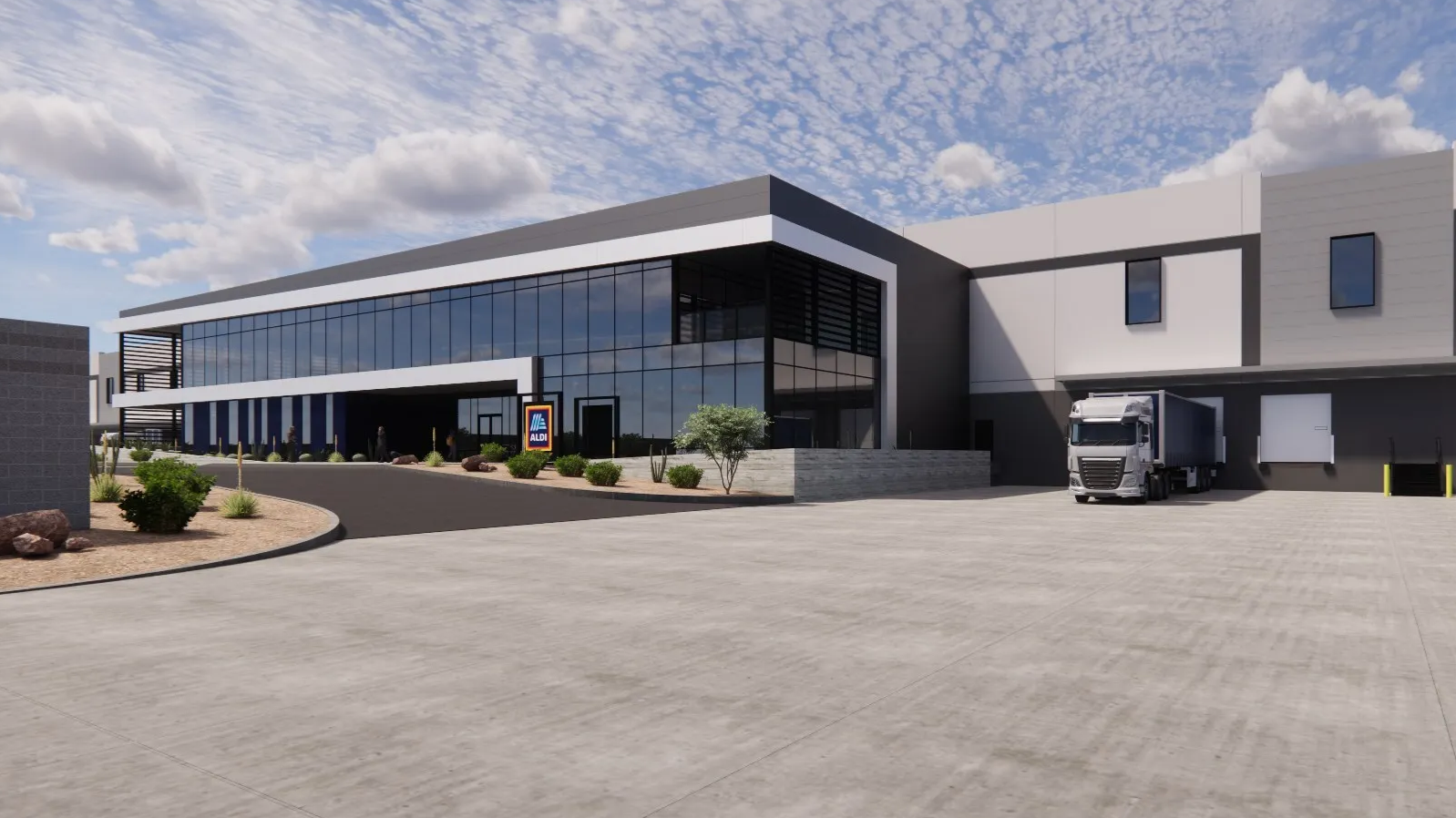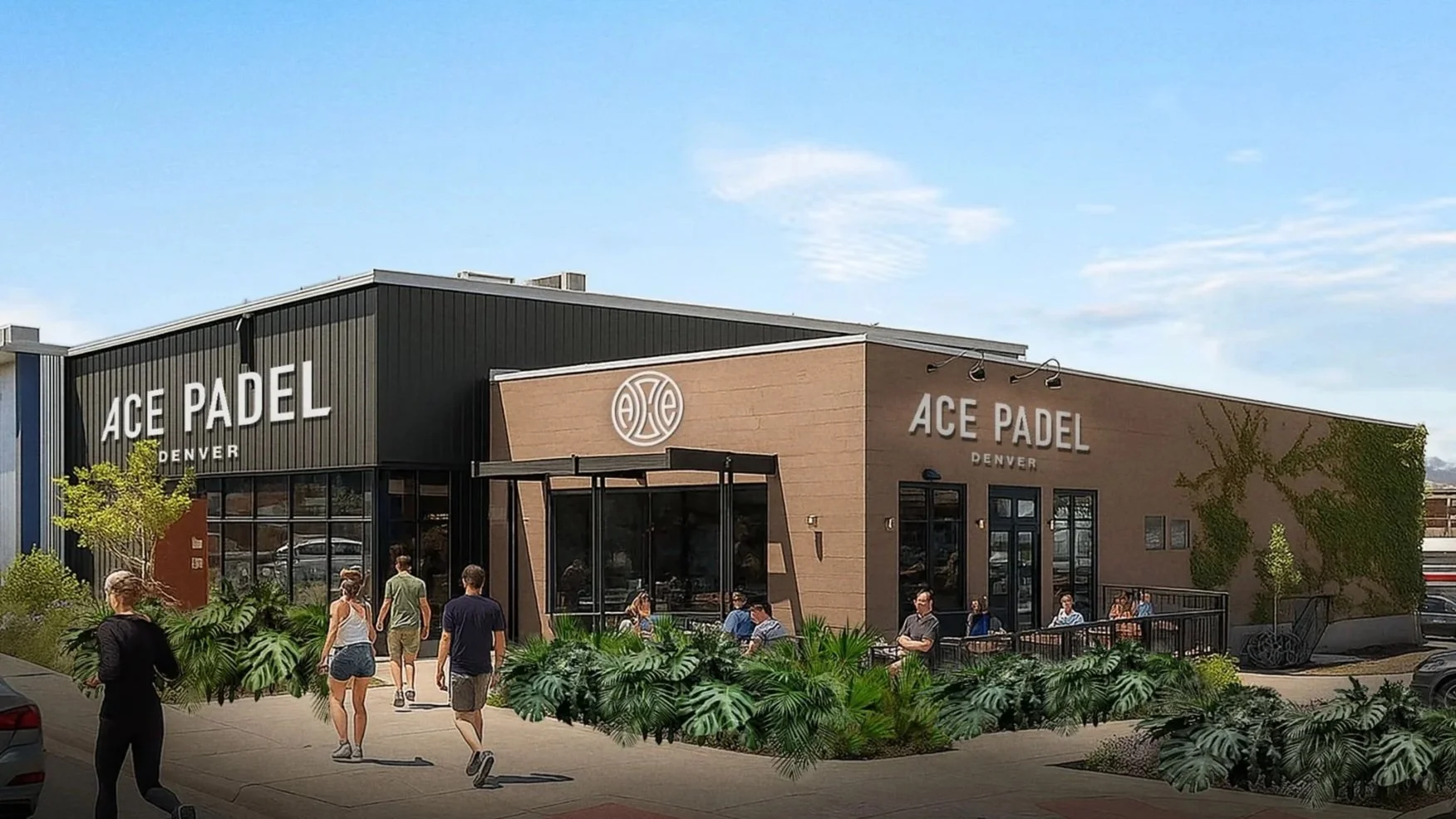The 29th & Speer Triangle is About to Change as 4 New Projects Are Being Planned
A largely quiet stretch of land in Lower Highland is about to see significant redevelopment. The triangular area formed by W 29th Avenue, Zuni Street, and N Speer Boulevard, totaling roughly 11.6 acres, has remained mostly unchanged for decades, with the last new building completed in 2007 and only one demolition since, in 2023. Now, four new residential projects are planned across more than 60% of the triangle’s land area. If built, these developments would bring:
903 Residential Units
7 New Buildings
1,018 Structured Parking Spaces
Here’s a quick breakdown of what’s currently proposed:
2506 W 29th Ave Duplex
Address: 2502–2506 W 29th Ave
Owner: Firth LLC, Gallup Development LLC
Architect: Blackstone Architecture
Buildings: 2
Stories: 3
Units: 4 (2 x 4BR / 4.5BA + 2 x 3BR / 3.5BA)
Parking: 4 spaces
Kairoi LoHi
Address: 2777 Zuni St
Owner: Grand Prix Denver LLC, Kairoi Residential
Architect: Valerio Dewalt Train
Buildings: 1
Stories: 5–6
Units: 428
Parking: 531 spaces
2800 N Speer
Address: 2800 N Speer Blvd
Owner: Carmel Partners
Architect: Davis Partnership Architects
Buildings: 2
Stories: 5
Units: 189
Parking: 154 spaces
29th and Speer
Address: 2828 N Speer Blvd
Owner: Pagewest Acquisitions LLC
Architect: Kephart
Buildings: 2
Stories: 7
Units: 282
Parking: 329 spaces
With most of the acreage concentrated around Speer and Zuni, the triangle is poised to become a major residential hub within LoHi. Once complete, the three larger projects alone will account for nearly all 900 units, with the smaller duplex project rounding out the northwest corner.
We’ll continue tracking each project’s progress, from entitlement through construction.
Renderings Sourced from Formal Site Development Plan Applications
All project information was sourced from publicly available site plans, renderings, and permitting documents.
See more behind the build on Denver’s greatest construction projects
Get a deeper dive on the who, what, when and why behind the city’s greatest construction projects with our premium member content.
Interested in sponsorship? Learn more about our sponsors and how to get involved.
All project information was sourced from publicly available site plans, renderings, and permitting documents.





3 minute read • A proposed mixed-use development at 2727 Welton Street would replace an existing building with a two-story structure featuring food and beverage at street level and a redesigned upper floor focused on arts and event space.