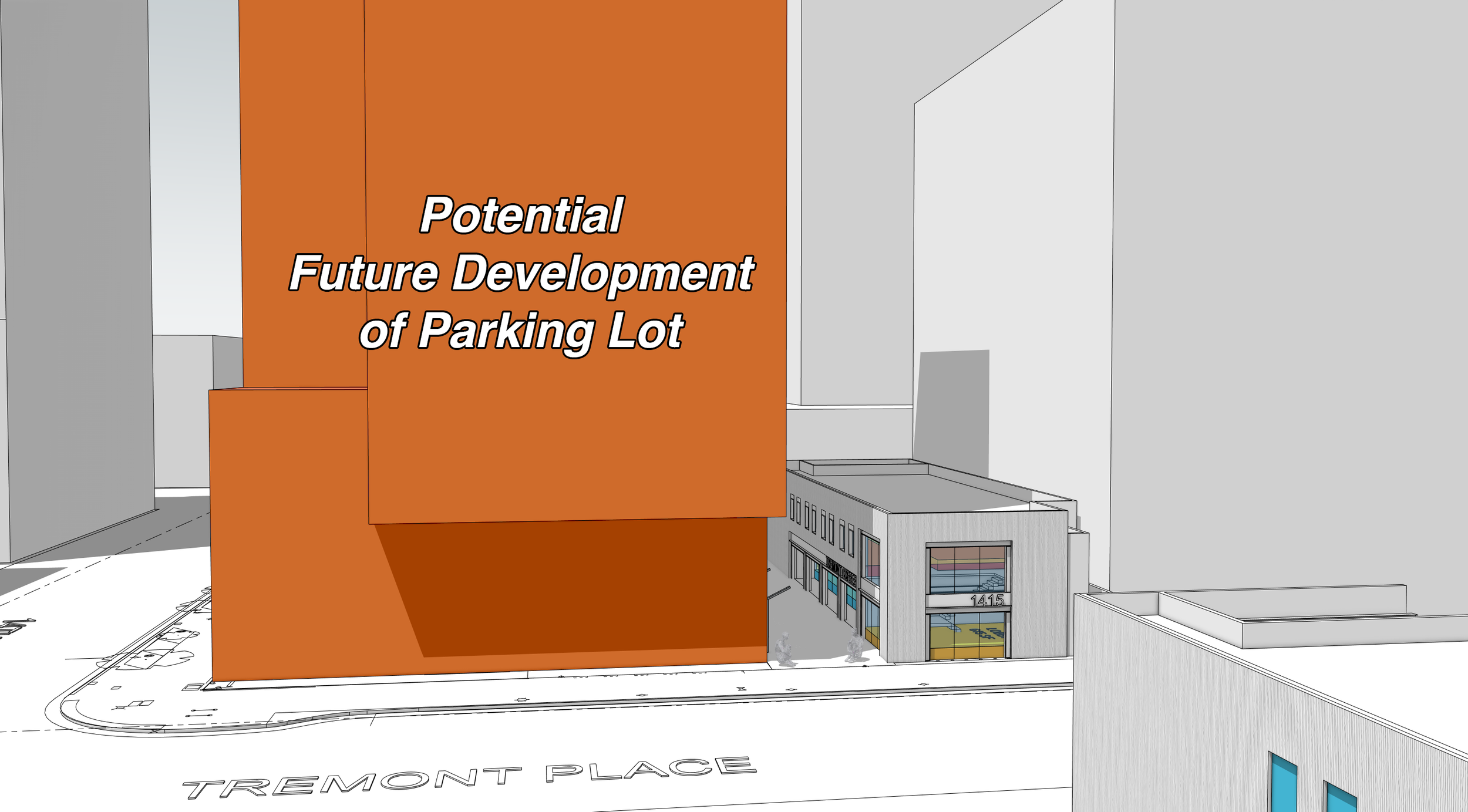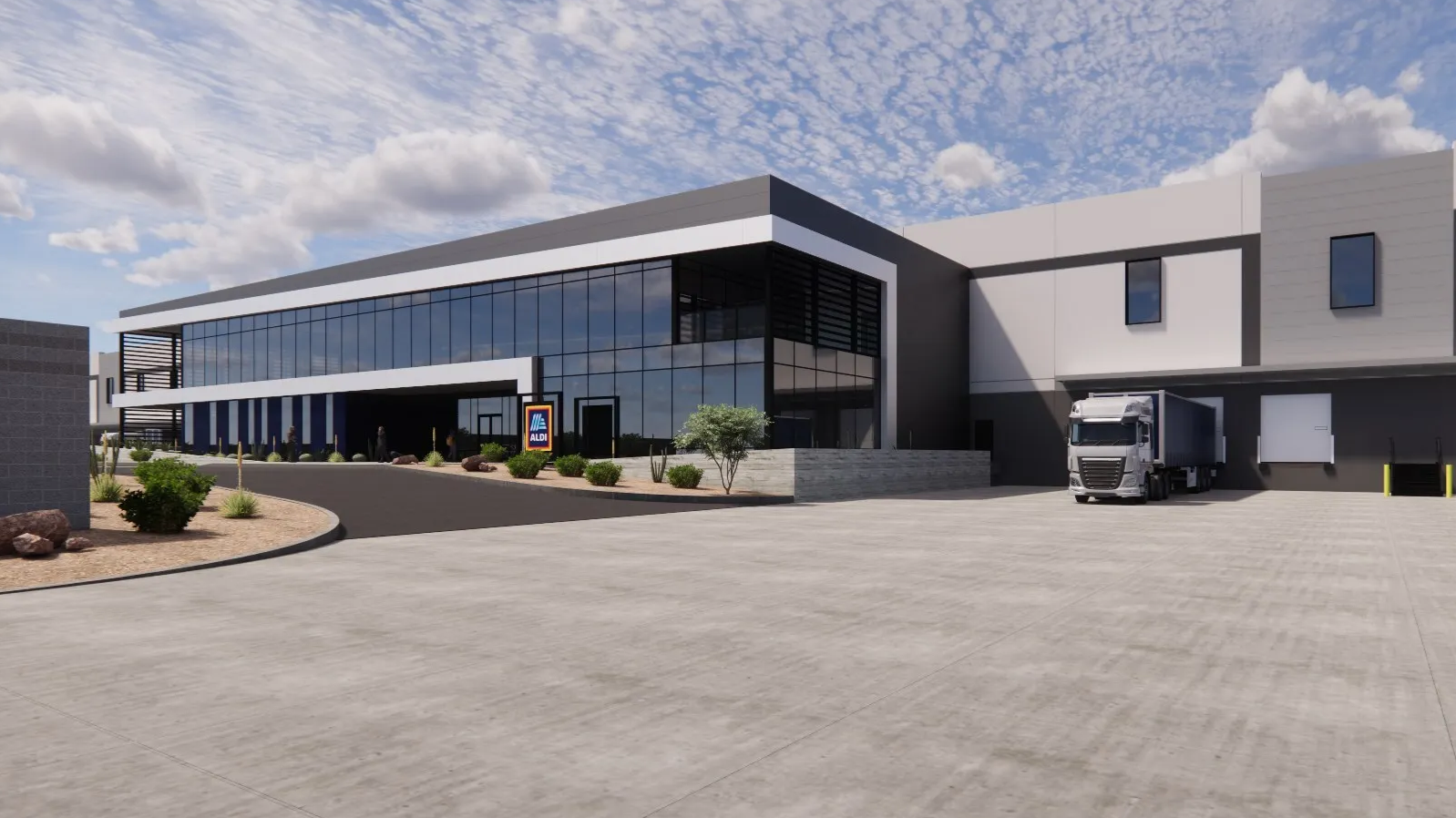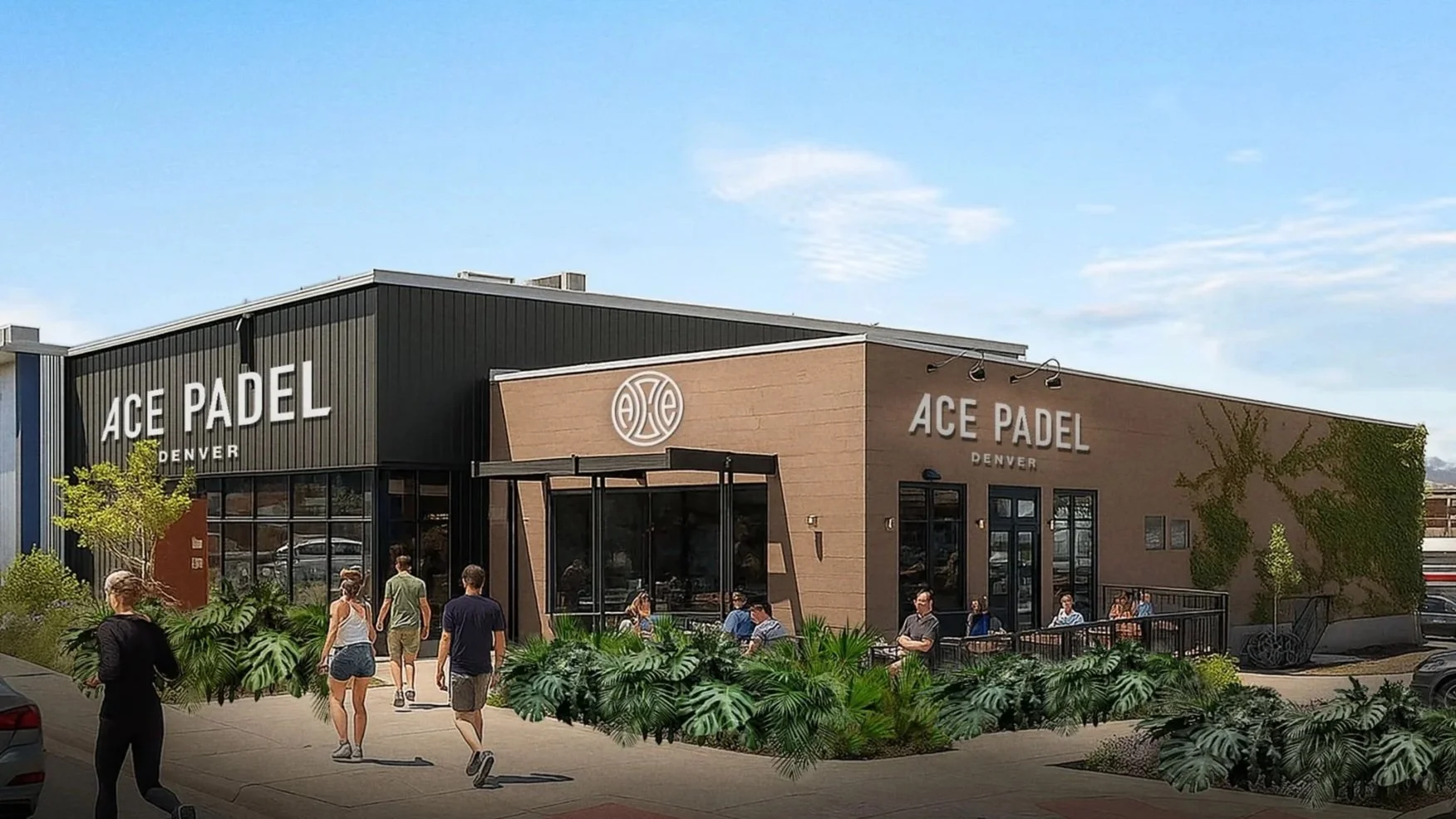Adaptive Reuse Concept Includes Partial Demolition at 1415 Tremont Place
DENVER, CO – A concept plan has been completed for the adaptive reuse of a two-story, 9,000-square-foot structure at 1415 Tremont Place, just steps from the Colorado Convention Center. The proposal outlines renovations to the existing building and the demolition of an adjoining one-story masonry structure to create space for new parking and site improvements.
Photo Sourced from 1415 Tremont Place Concept Plan
Project Overview
The existing two-story structure will be retained and renovated for future commercial use. The concept filing lists office, retail, or childcare as possible program options, leaving flexibility for how the space is ultimately leased. By contrast, the adjoining one-story structure is planned for demolition, clearing part of the 0.43-acre site for 27 parking spaces and upgraded circulation.
With its corner location at Tremont and 14th Street, the project highlights adaptive reuse as a near-term strategy while also preserving opportunities for future redevelopment.
Adaptive Reuse Approach
At a time when many underutilized downtown buildings face uncertain futures, the Tremont project illustrates how owners are rethinking existing space. The reuse of the two-story building maintains its urban form along the street, while the cleared area will provide functional improvements to support new tenants.
Though modest in scale, the proposal reflects a growing interest in incremental downtown redevelopment, where existing buildings are modernized to accommodate new uses rather than razed entirely.
Next Steps
With the concept plan marked as complete, the project team can advance into site development planning and begin the permitting process. No timeline has been announced for construction or tenant delivery, but the project represents a step toward repositioning the property for new commercial use.
As more adaptive reuse projects move forward downtown, 1415 Tremont Place illustrates how older structures can be reactivated to serve modern needs while maintaining Denver’s urban fabric.
Photo Sourced from 1415 Tremont Place Concept Plan
Development Team
Owner: Kippah LLC
Design: Points West Design
All project information was sourced from publicly available site plans, renderings, and permitting documents.
See more behind the build on Denver’s greatest construction projects
Get a deeper dive on the who, what, when and why behind the city’s greatest construction projects with our premium member content.
Interested in sponsorship? Learn more about our sponsors and how to get involved.
All project information was sourced from publicly available site plans, renderings, and permitting documents.





3 minute read • A proposed mixed-use development at 2727 Welton Street would replace an existing building with a two-story structure featuring food and beverage at street level and a redesigned upper floor focused on arts and event space.