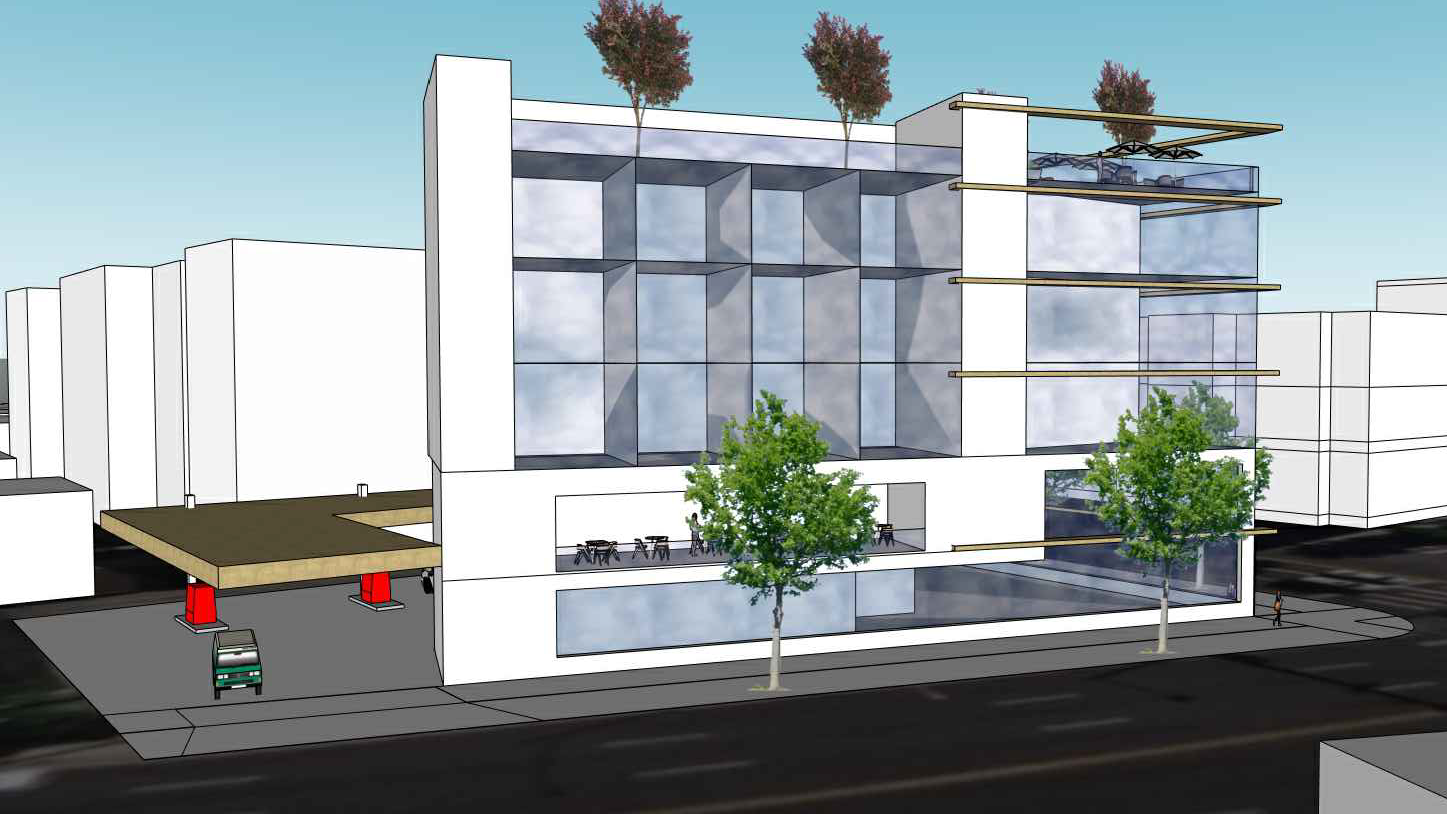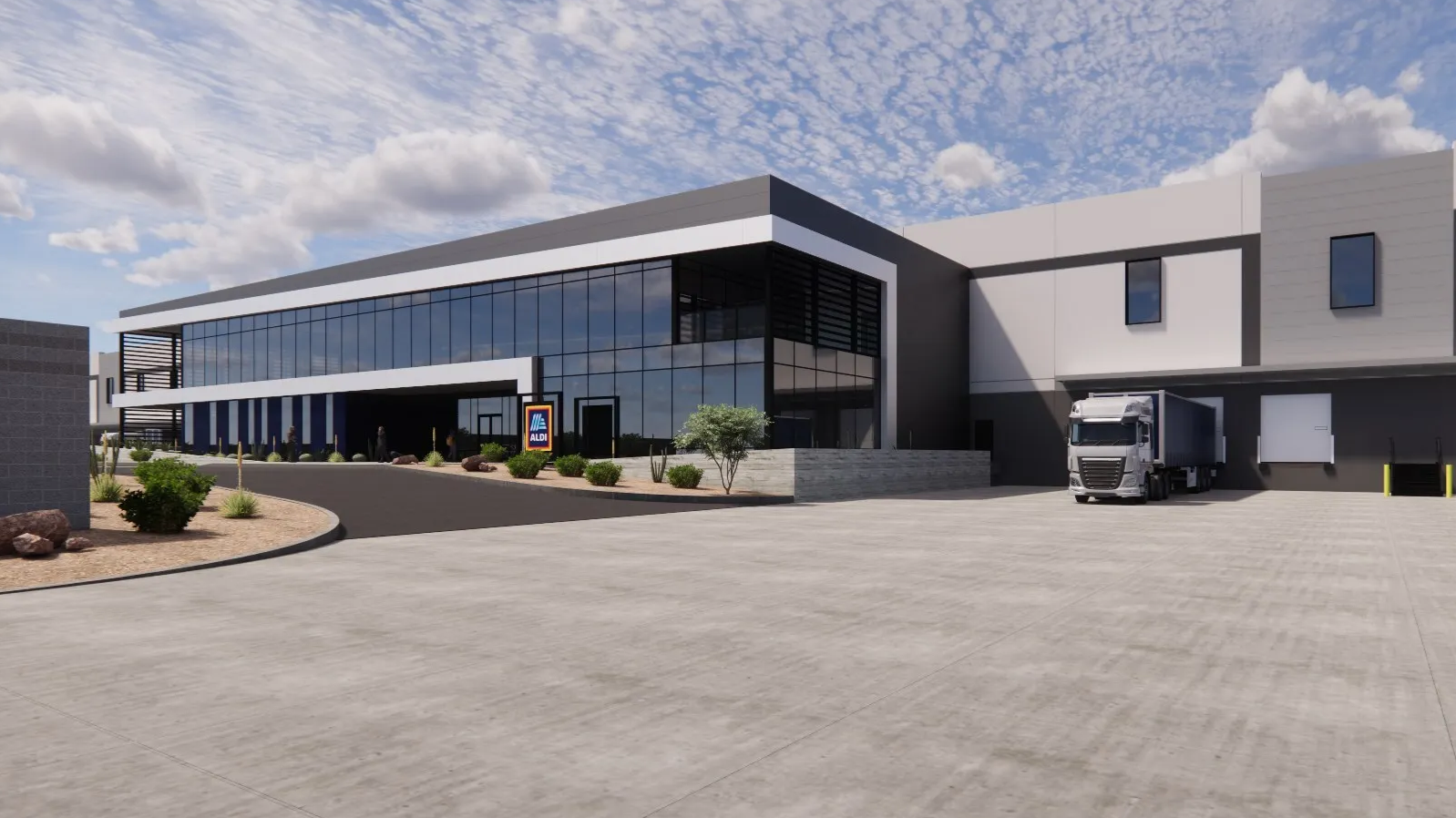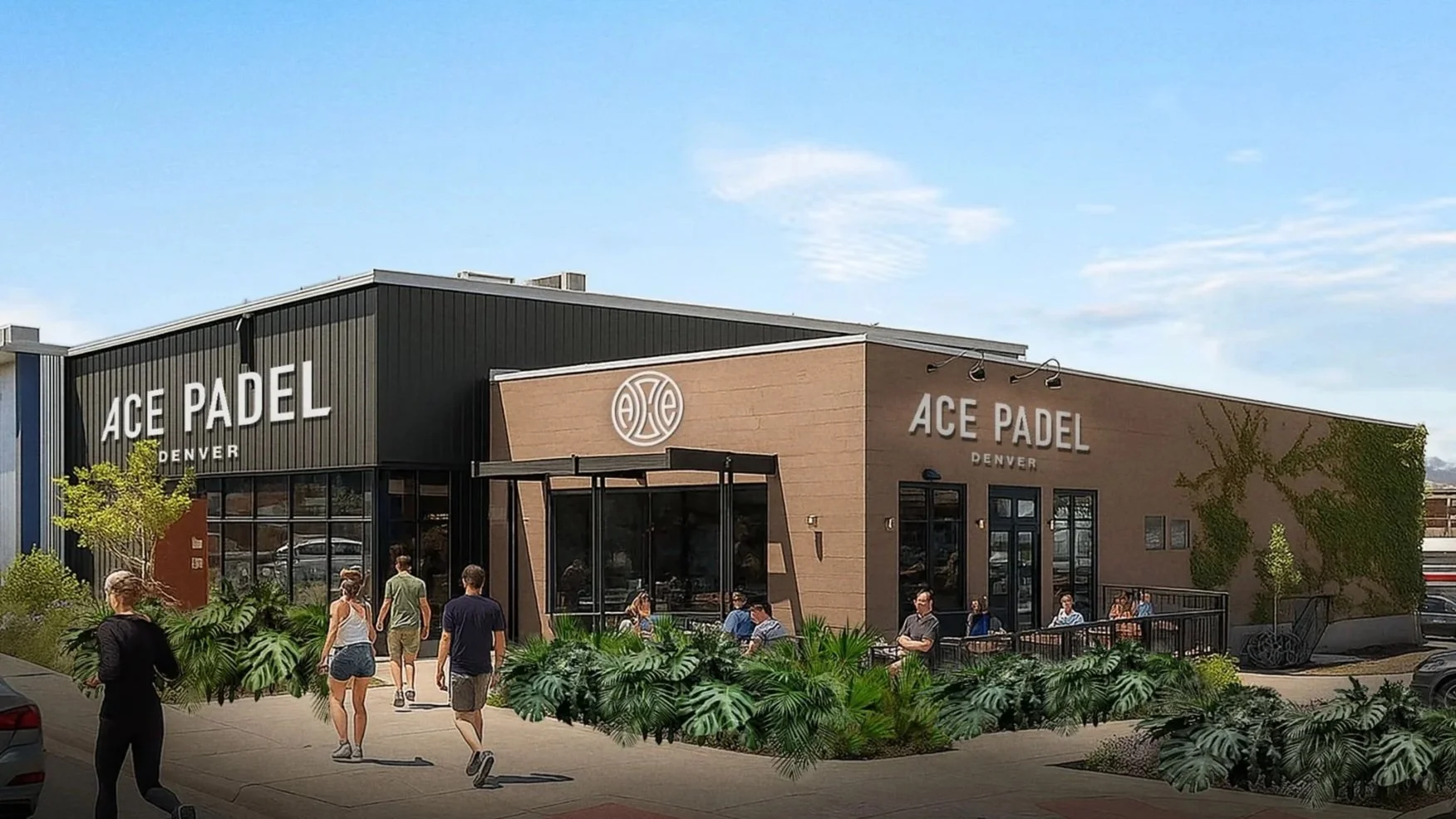Gas Station Redevelopment Include New Mixed-Use Plans at Zuni and Speer
DENVER, CO – A concept plan has been submitted for the redevelopment of 2727 Zuni Street, located at the northwest corner of Zuni Street and Speer Boulevard in Denver’s Highland neighborhood. The proposal would replace the existing gas station with a five-story mixed-use project designed to bring new housing and commercial activity to the high-profile intersection.
Photo Sourced from 2727 Zuni Concept Plan
Project Overview
The concept filing outlines plans for a 15,250-square-foot building with a mix of uses across multiple levels:
28 apartments on the third through fifth floors
Restaurant space on the second level
3,050 square feet of retail on the ground floor
A rebuilt gas station component with four pumps
The project also includes seven on-site parking spaces, updated vehicle access points from both Speer and Zuni, and a rooftop deck for residents.
Photo Sourced from 2727 Zuni Concept Plan
Site Context
Currently home to a one-story gas station and convenience store, the 0.3-acre parcel is situated at a gateway between downtown, Jefferson Park, and the Highland neighborhood. Its location along the heavily trafficked Speer corridor makes it one of the more visible sites in northwest Denver.
By replacing the existing use with a vertical mixed-use program, the project would add housing density and new retail options while retaining fuel service at the site.
Timeline & Looking Ahead
According to the filing, construction is estimated to begin in mid-2026 with completion targeted for summer 2027. The record is currently marked “review in progress” as city staff evaluate the concept submission.
While still in the early planning phase, the 2727 Zuni project represents a notable shift for one of Denver’s busiest intersections. If approved, the development would transform a long-standing gas station into a hybrid site that blends residential, retail, and fuel service in the heart of the Highland neighborhood.
Photo Sourced from 2727 Zuni Concept Plan
Development Team
Owner: Zuni GS Properties LLC / HI Market
Zoning Consultant: Real Estate Garage
Architect: KCA
All project information was sourced from publicly available site plans, renderings, and permitting documents.
See more behind the build on Denver’s greatest construction projects
Get a deeper dive on the who, what, when and why behind the city’s greatest construction projects with our premium member content.
Interested in sponsorship? Learn more about our sponsors and how to get involved.
All project information was sourced from publicly available site plans, renderings, and permitting documents.






3 minute read • A proposed mixed-use development at 2727 Welton Street would replace an existing building with a two-story structure featuring food and beverage at street level and a redesigned upper floor focused on arts and event space.