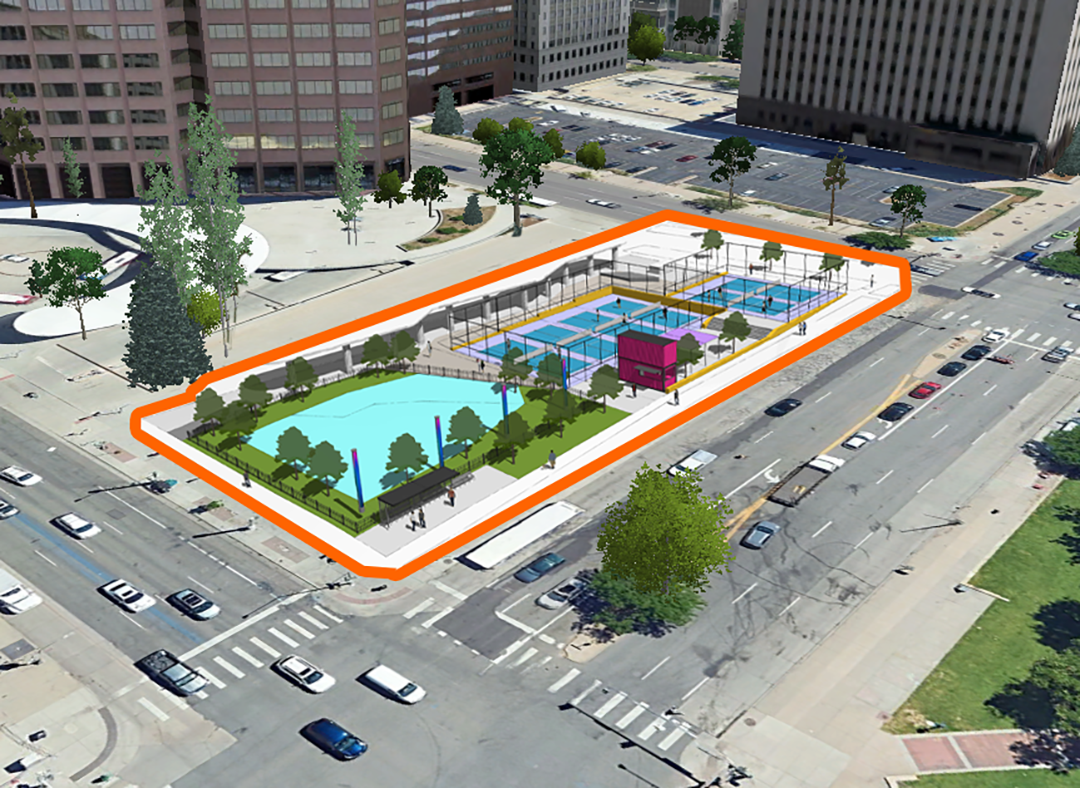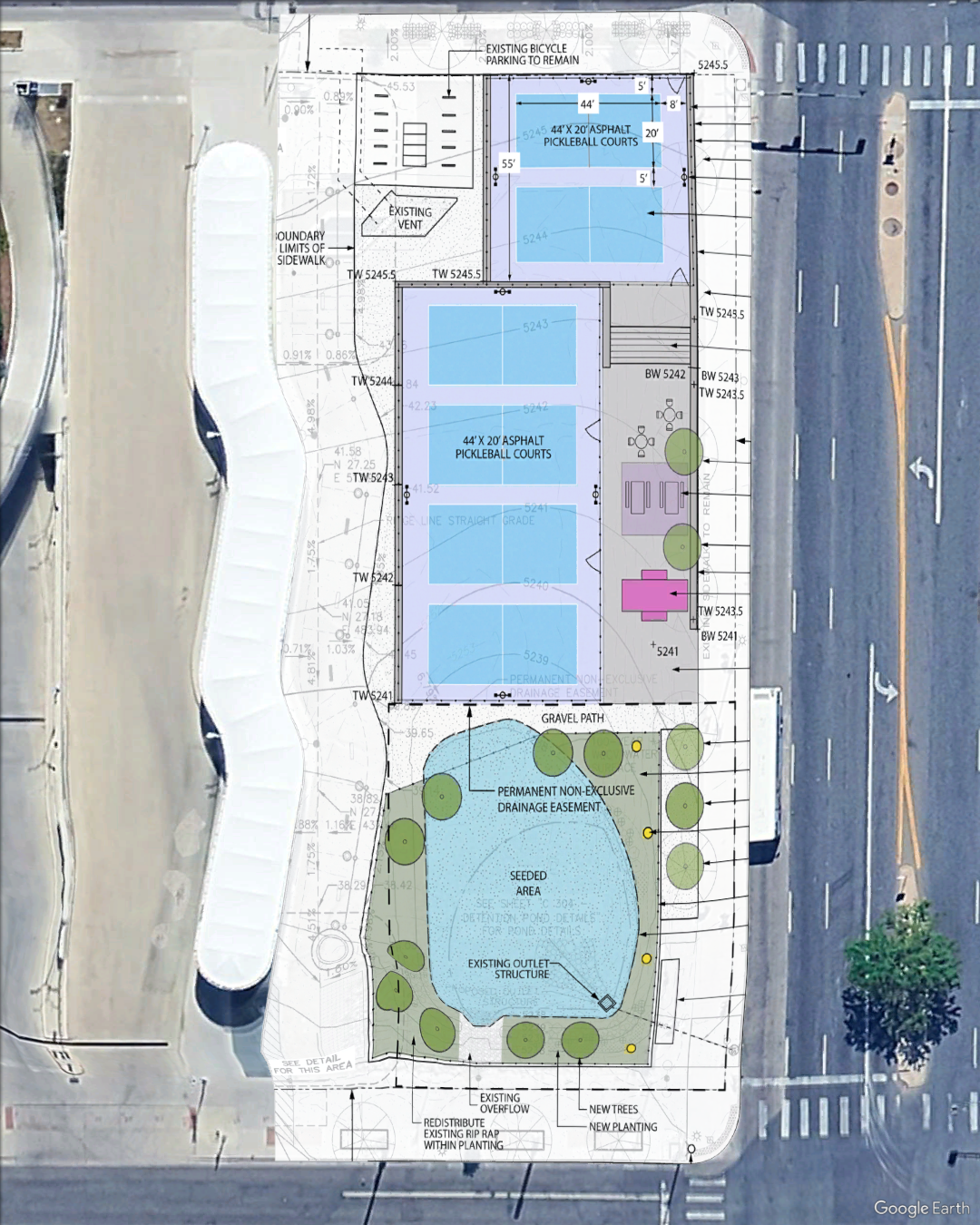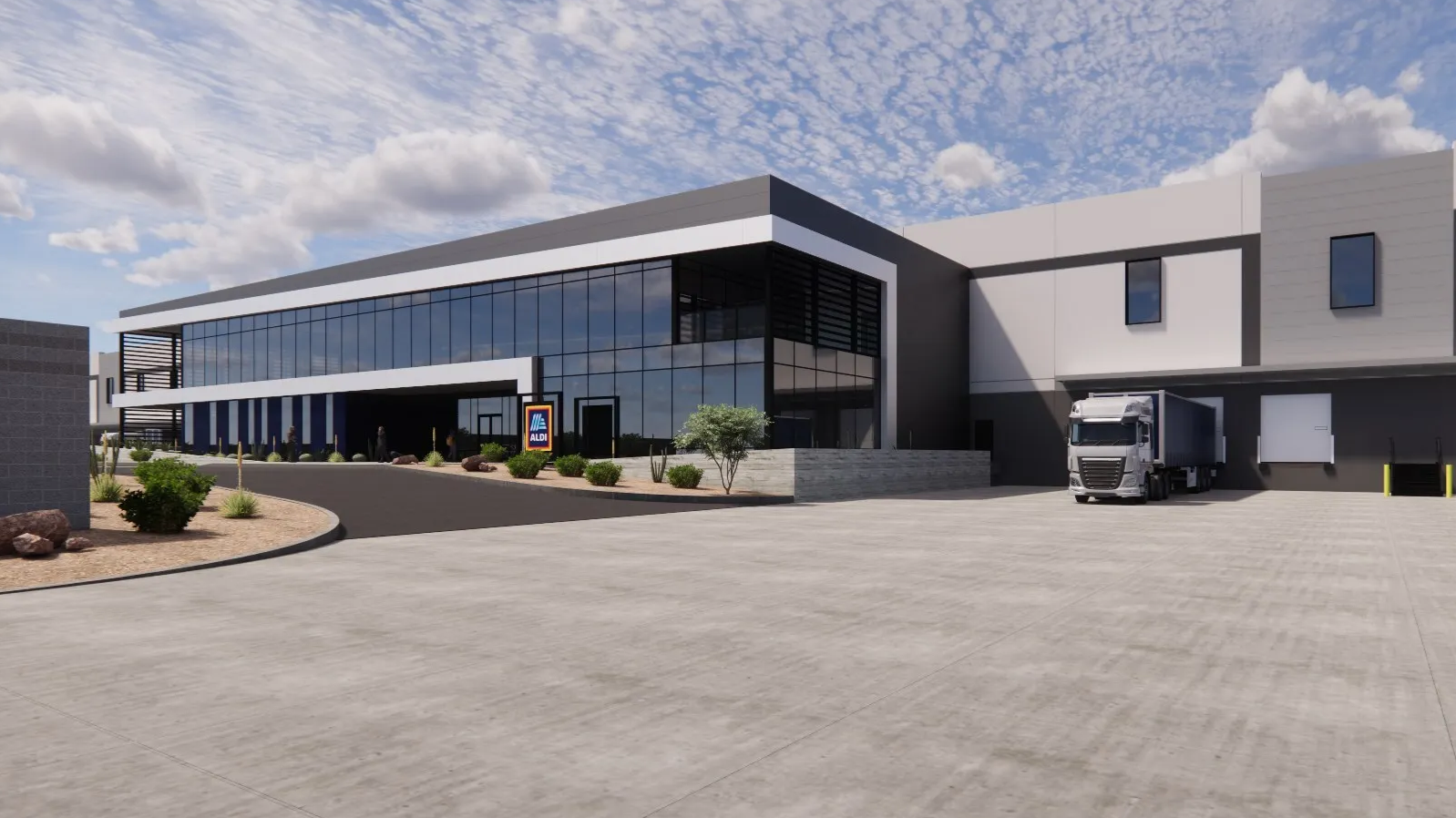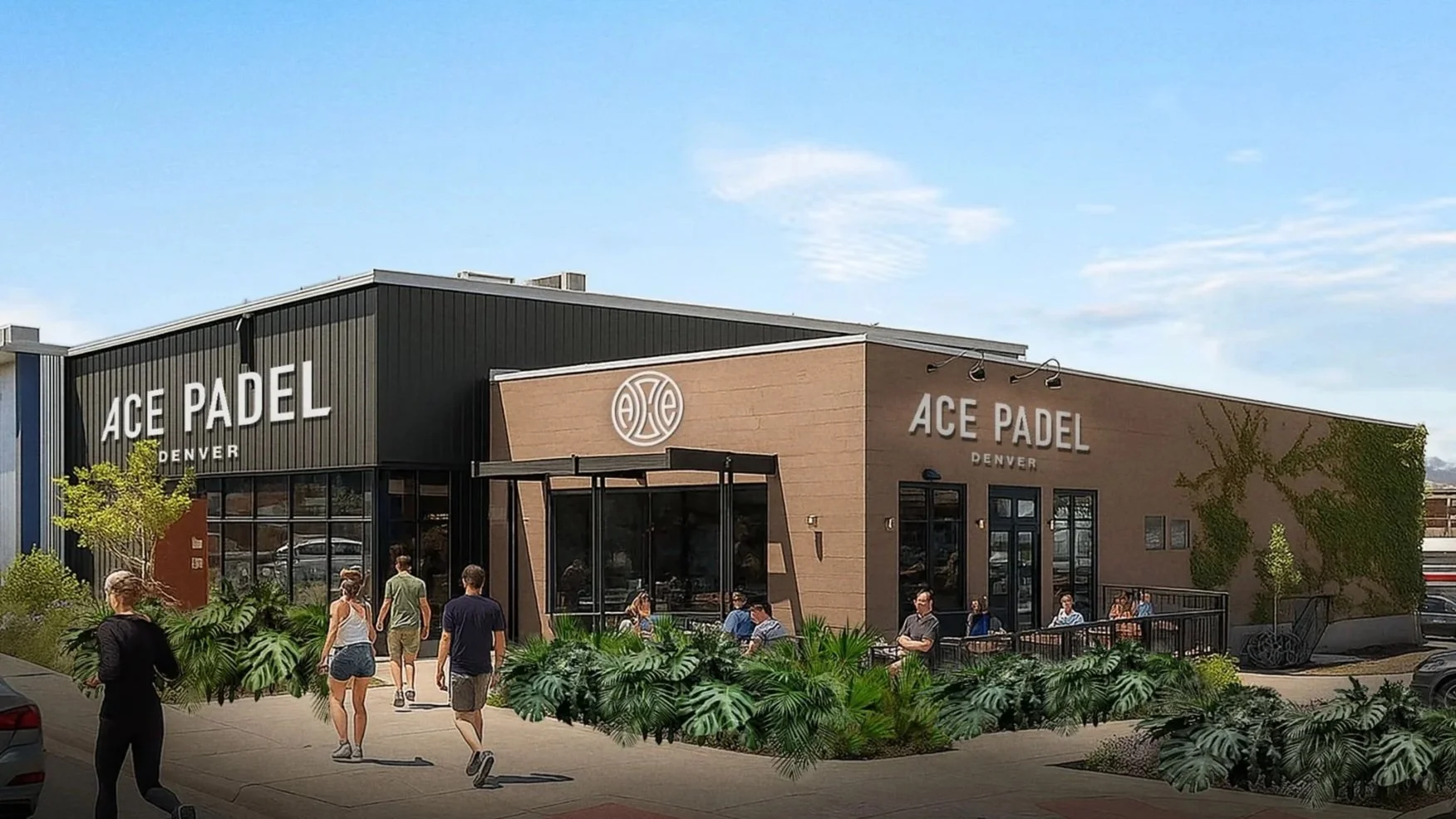Pickleball Courts Planned for Unused Space at Colfax & Broadway
A new public space concept is advancing at the prominent corner of Colfax Avenue and Broadway in downtown Denver. Known as the Colfax & Broadway Activation project, the plan aims to transform an underused lot near Civic Center Park, informally nicknamed “Wu Tang Memorial Park” by locals, into an outdoor recreation and gathering space centered around pickleball.
Rendering Sourced from Concept Plan Application
Project Details
Led by Stantec, with ownership by First Interstate Bank of Denver, the proposed design includes six outdoor pickleball courts that would operate through a paid admission model. Additional features outlined in the concept plan include:
A two-story kiosk built from shipping containers
Shaded seating and gathering areas
Murals and decorative lighting
Landscaping improvements to enhance the site’s appearance and usability
Rendering Sourced from Concept Plan Application
Planning and City Review
The Colfax & Broadway Activation project builds on initial design concepts introduced in November 2024. According to city records, the concept application is now marked as complete, allowing the development team to move forward with the formal site development plan submission.
This project is part of a broader city-led initiative to activate underused public spaces near the Capitol and Civic Center, an area of central Denver that has seen increased focus on public realm improvements, recreation access, and arts integration.
Rendering Sourced from Concept Plan Application
Project Team
Owner: First Interstate Bank of Denver
Lead Designer: Stantec
All project information was sourced from publicly available site plans, renderings, and permitting documents.
See more behind the build on Denver’s greatest construction projects
Get a deeper dive on the who, what, when and why behind the city’s greatest construction projects with our premium member content.
Interested in sponsorship? Learn more about our sponsors and how to get involved.
All project information was sourced from publicly available site plans, renderings, and permitting documents.






3 minute read • A proposed mixed-use development at 2727 Welton Street would replace an existing building with a two-story structure featuring food and beverage at street level and a redesigned upper floor focused on arts and event space.