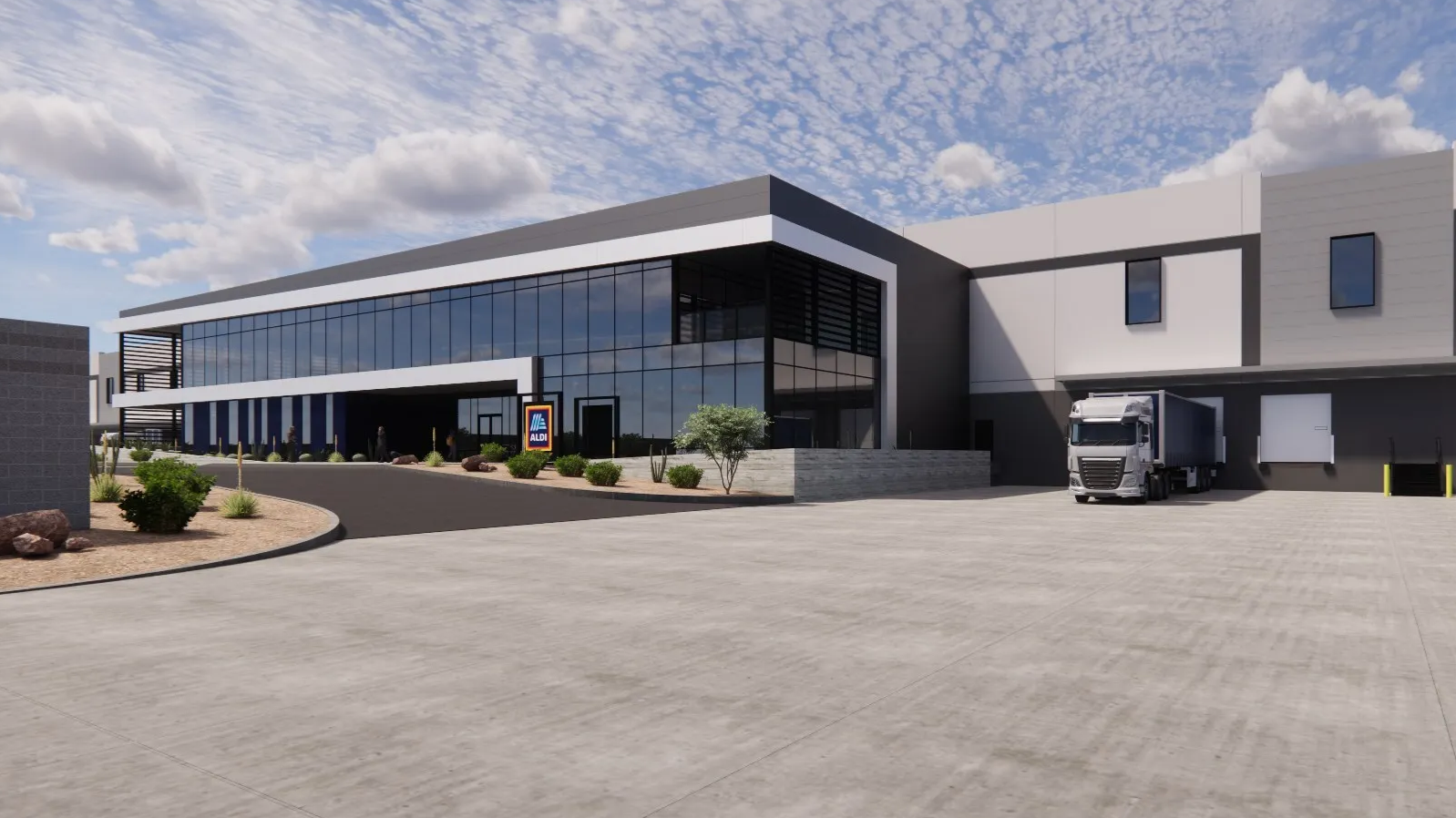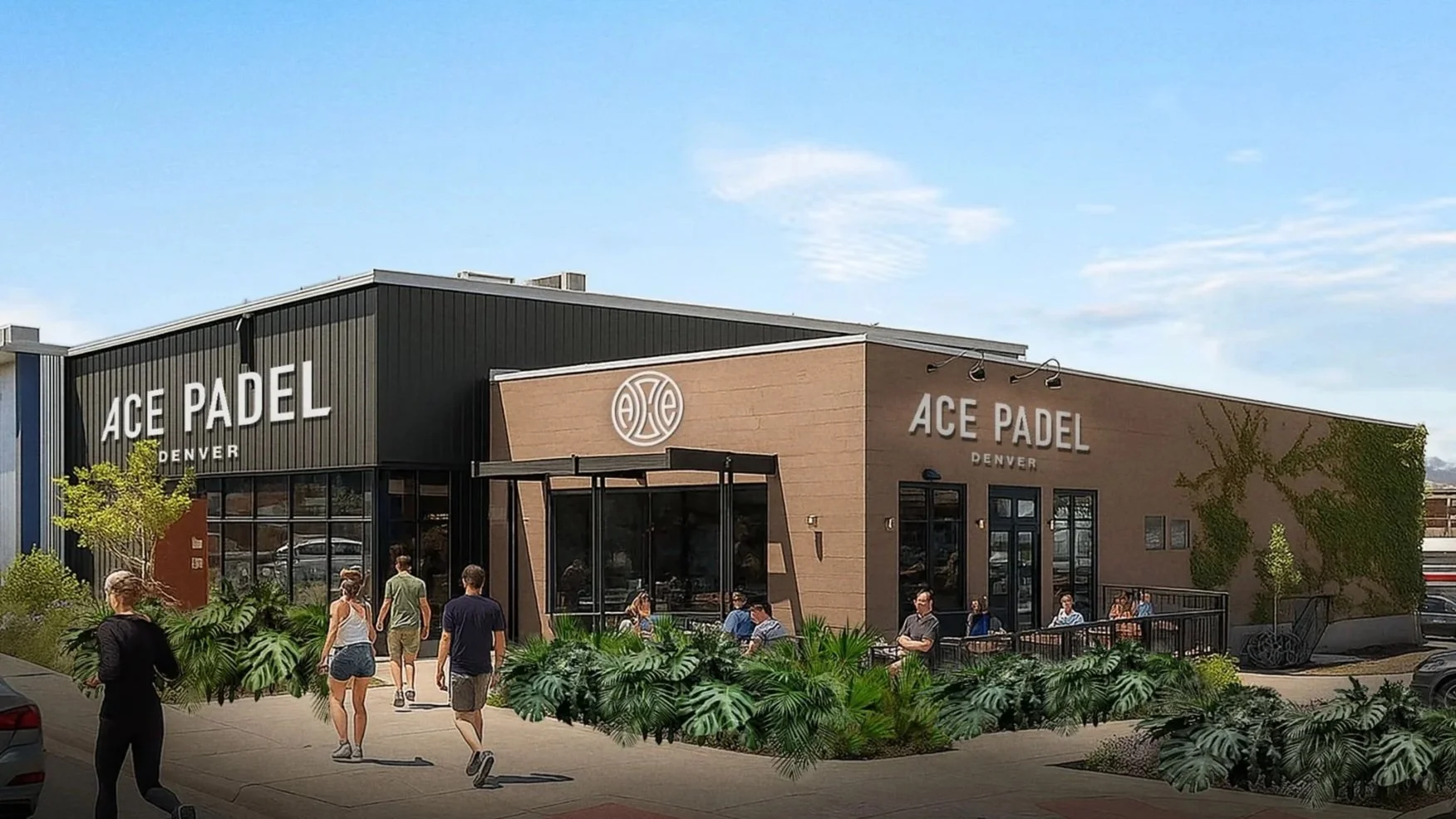New 9-Story Affordable Housing Concept Planned at Colorado Station
The Regional Transportation District (RTD) is advancing plans for a new nine-story, 100% affordable housing project at 4301 East Evans Avenue, next to Colorado Station in southeast Denver. The development will transform RTD-owned land into a transit-oriented residential project, expanding income-restricted housing options along one of the city’s key light rail corridors.
Rendering Sourced from Concept Plan Application
Project Details
The 225,000-square-foot building will include:
196 income-restricted apartment units
One- and two-bedroom floorplans
Ground-floor amenities
38 on-site parking spaces
100 secure bicycle storage spaces
Two loading bays
In addition, the site plan includes improved pedestrian connections and a new Ash Street extension along the eastern edge, designed to enhance neighborhood access. RTD will retain 202 surface parking spaces on-site to continue supporting transit riders at Colorado Station.
Rendering Sourced from Concept Plan Application
Background and Timeline
The project is designed by Davis Partnership Architects and structured to serve households earning between 30 and 70 percent of the area median income (AMI). It marks a major addition to Denver’s transit-adjacent affordable housing stock and reflects the city’s broader efforts to integrate housing with public transportation hubs.
The development is currently under city review, with additional design refinements and approvals expected in the coming year.
Rendering Sourced from Concept Plan Application
Project Team
Developer: Regional Transportation District (RTD)
Architect: Davis Partnership Architects
All project information was sourced from publicly available site plans, renderings, and permitting documents.
See more behind the build on Denver’s greatest construction projects
Get a deeper dive on the who, what, when and why behind the city’s greatest construction projects with our premium member content.
Interested in sponsorship? Learn more about our sponsors and how to get involved.
All project information was sourced from publicly available site plans, renderings, and permitting documents.






3 minute read • A proposed mixed-use development at 2727 Welton Street would replace an existing building with a two-story structure featuring food and beverage at street level and a redesigned upper floor focused on arts and event space.