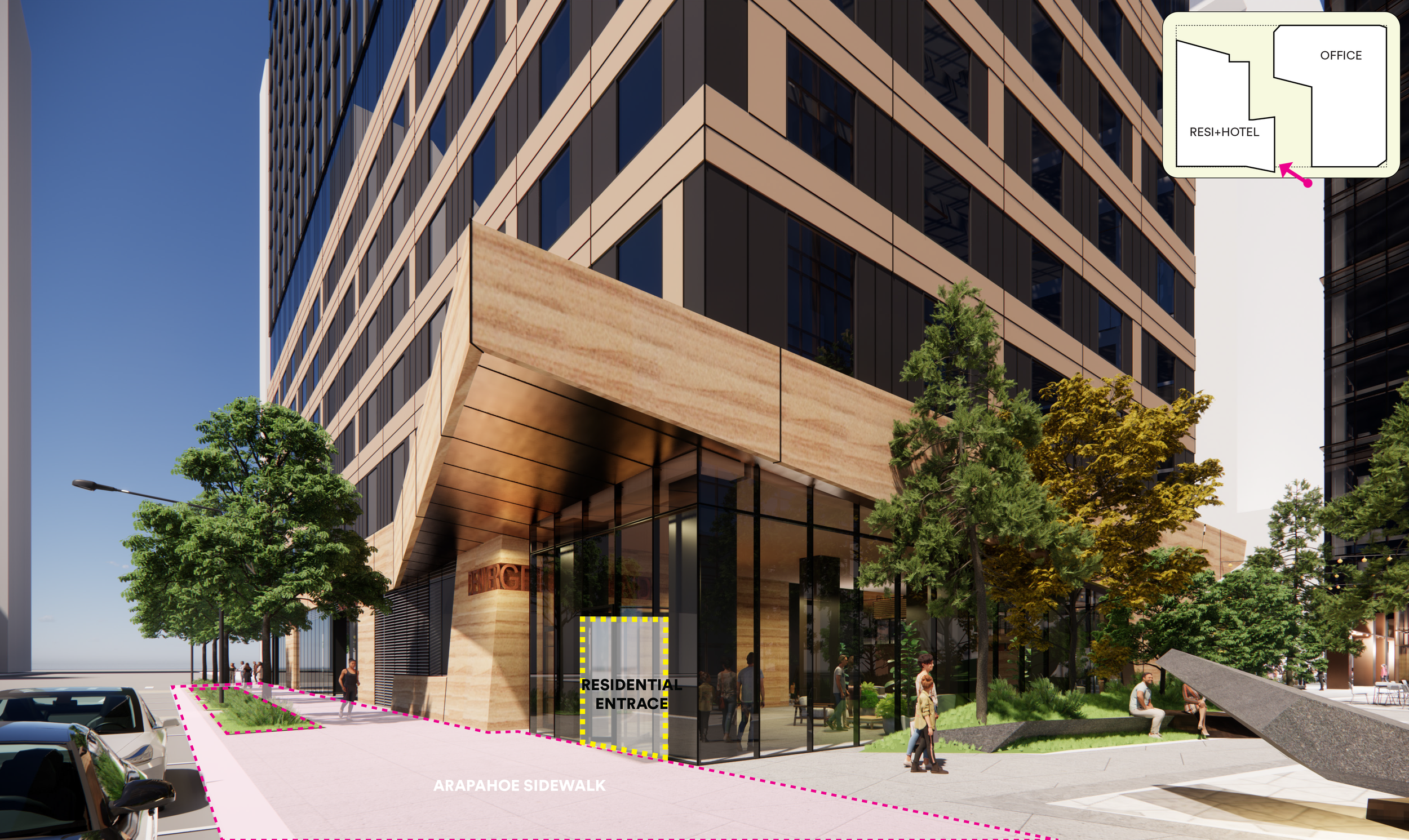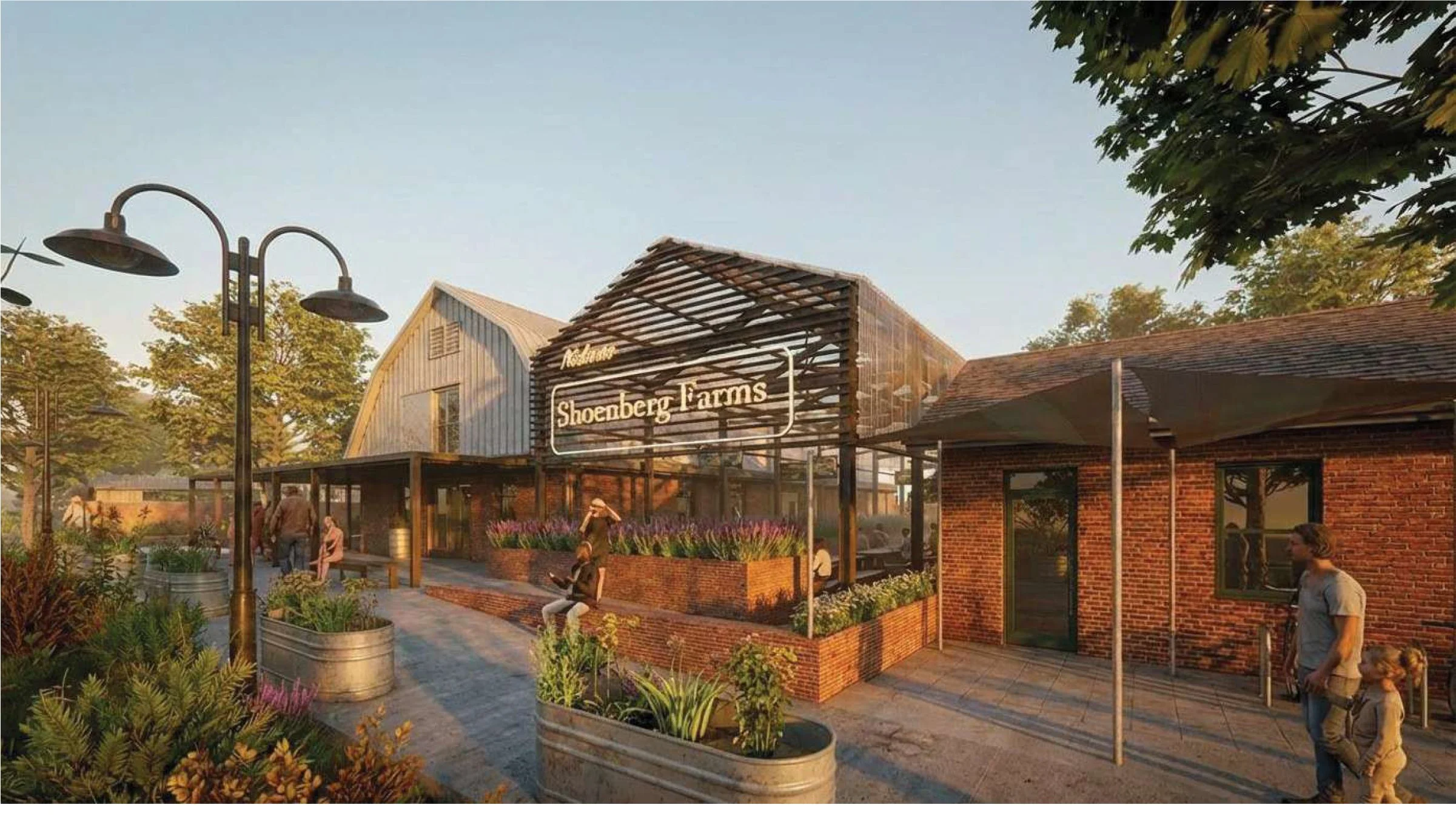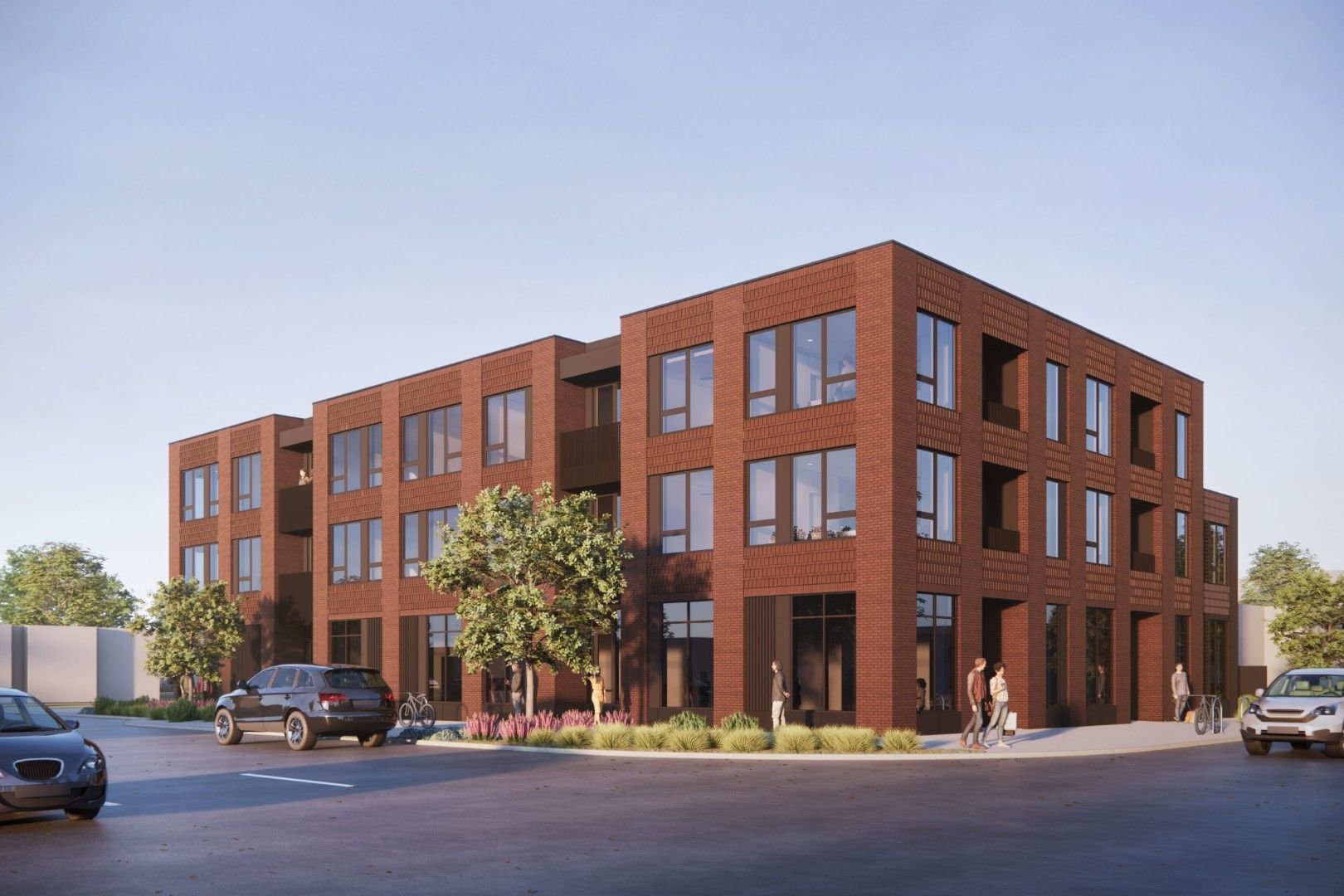Tracking the Design Evolution of the Greyhound Redevelopment Project
In Denver’s Central Business District, the Greyhound Redevelopment project at 1950 Arapahoe Street and 1955 Curtis Street has moved through several design phases since its first submission in 2022, with updated plans showing how the concept has evolved over multiple review cycles.



Project Details
Located at the corner of 20th and Curtis Street, the 2.45-acre site includes two primary towers:
600+ residential units
250-room hotel
Approximately 450,000 square feet of office space
Public plaza and street-level retail
The project’s ground level is planned to include hotel services, restaurants, bike storage, leasing and office lobbies, and landscaped public spaces that connect the block and enhance the pedestrian environment.
Rendering from the Greyhound Redevelopment Urban Design Submission
Background & Timeline:
Originally submitted in July 2022, the project has undergone several significant design adjustments, particularly in its first two years of review. While the overall massing, layout, and program have remained largely consistent, updated renderings and site plans show steady refinements to ground-level design, material selections, and exterior treatments.
Key updates visible in the 2023 and 2024 urban design submissions include:
Streamlined podium and tower articulation
Adjusted ground-floor uses and public frontages
Enhanced pedestrian pathways, landscaping, and seating areas
Modified façade materials, including metal panels, glazing, and rain screens
The most recent urban design update was filed in February 2025, and the formal site development plan (SDP) was approved and recorded by the City of Denver on March 31, 2025.



Project Team
Developers: Golub & Company, Rockefeller Group
Residential architect: Solomon Cordwell Buenz
Office architect: Pickard Chilton
Local architect: Engine8 Architecture
Civil engineer: Kimley-Horn
Surveyor: Baseline Engineering Corp
See more behind the build on Denver’s greatest construction projects
Get a deeper dive on the who, what, when and why behind the city’s greatest construction projects with our premium member content.
Interested in sponsorship? Learn more about our sponsors and how to get involved.
All project information was sourced from publicly available site plans, renderings, and permitting documents.




3 minute read • Urban Design and modified construction drawings are advancing for Ash & Agave at Cherry Creek Shopping Center, marking continued progress on the buildout of the former California Pizza Kitchen space.