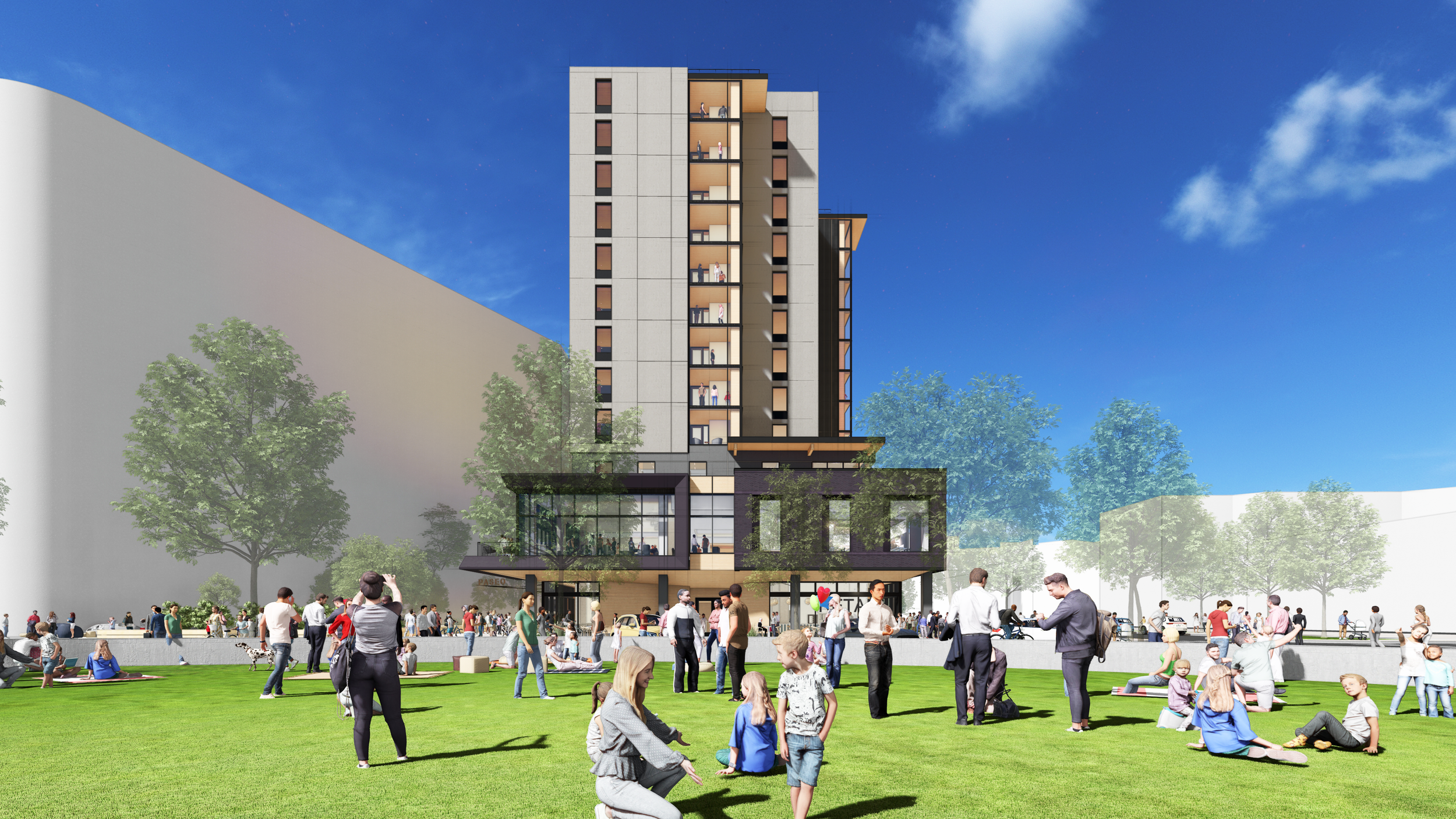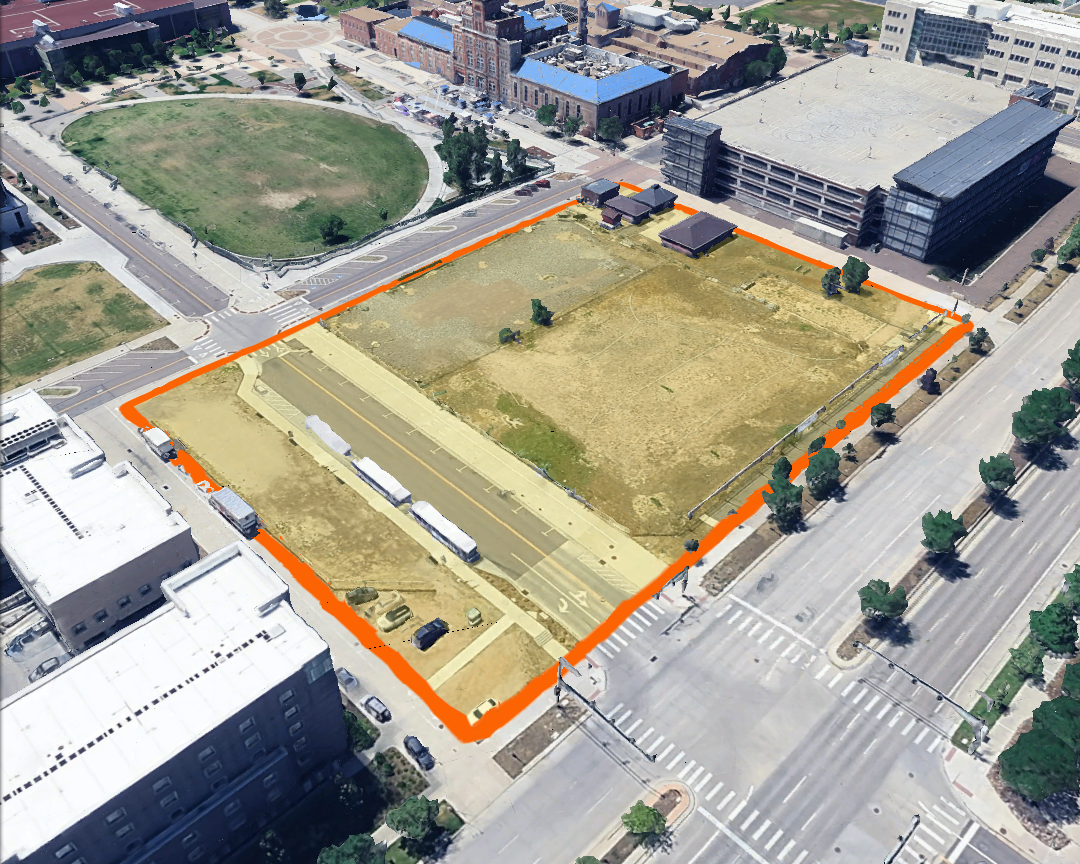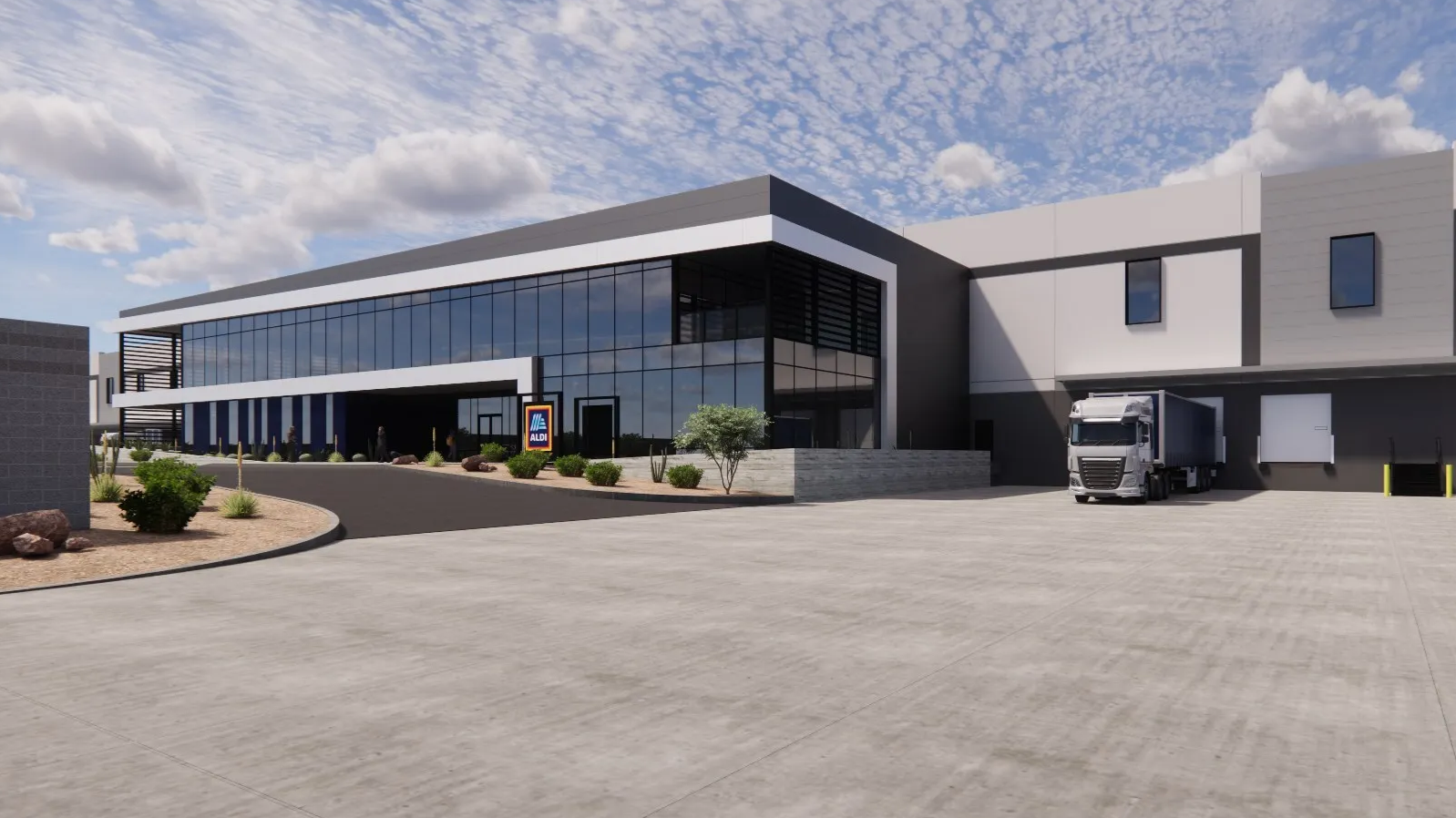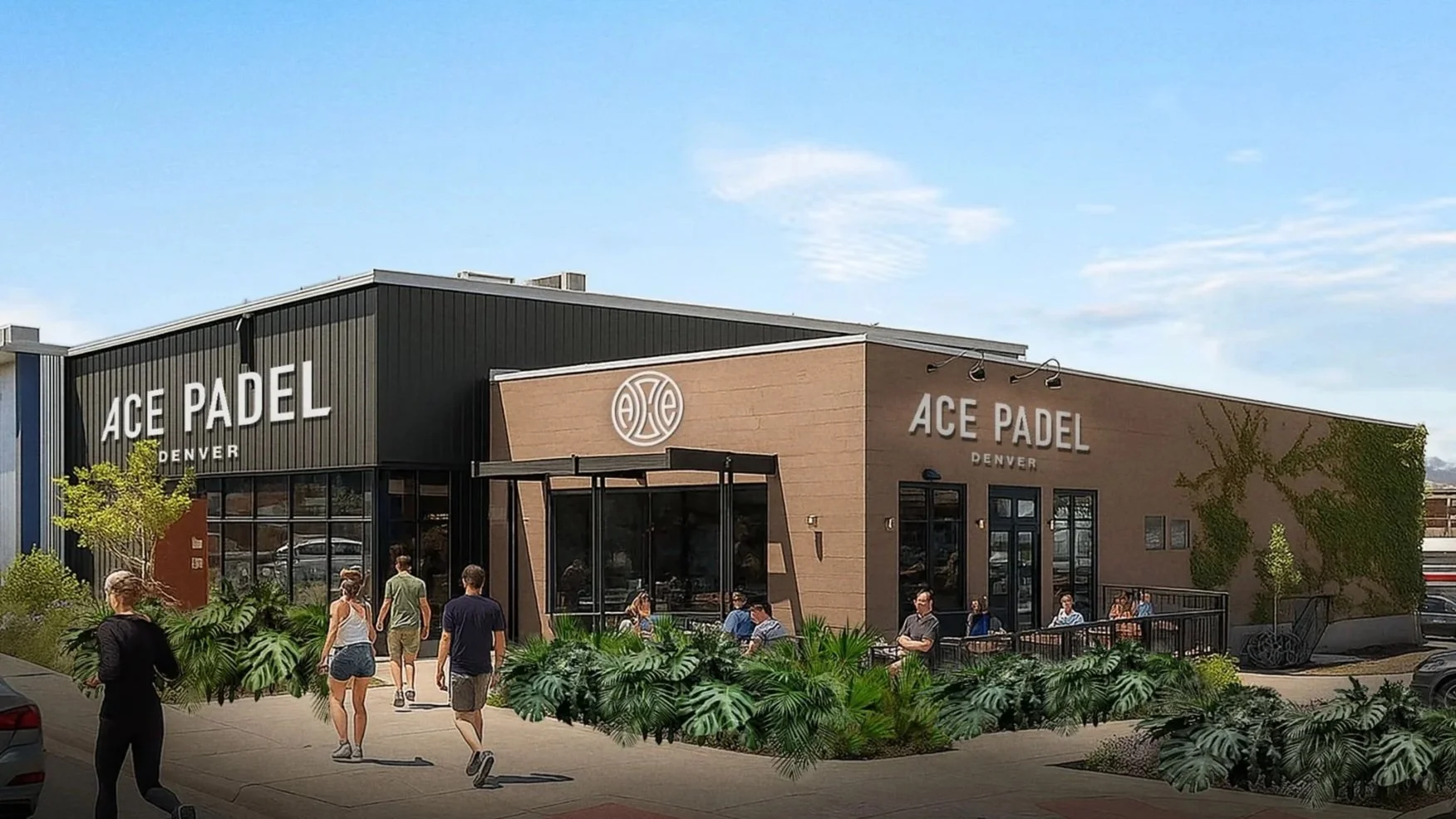MSU Denver Moves Forward With First On-Campus Student Housing Project
Metropolitan State University of Denver is advancing plans for its first on-campus student housing, with a 12-story mixed-use development set for the Auraria Campus in downtown Denver.
The project, named Summit House, will rise at 1062 Auraria Parkway on the former site of the MSU baseball field. It represents a major addition to the shared Auraria Campus, which serves MSU Denver, the University of Colorado Denver, and Community College of Denver, providing expanded housing options on a historically commuter-focused site.
Rendering Provided by Columbia Ventures
Project Details
The 200,000-square-foot building will include:
584 student beds across 10 upper floors
A ground-floor public food hall
A second-floor Classroom-to-Career Hub (C2 Hub) to support academic and career services
Administrative and residential life offices
The project is designed to use mass timber construction, making it the first high-rise mass timber building on the Auraria Campus.
Rendering Provided by Columbia Ventures
Direct Project Insight:
Developing Denver spoke with Columbia Ventures to review updated renderings and discuss the latest project details. According to the development team, Summit House is the lead project within a broader vision for the area, which also includes plans for a future affordable workforce housing building and a museum across the street. However, the current focus remains on advancing the student housing component.
Graphic by Developing Denver
Background and Timeline:
Summit House will introduce dedicated student housing, academic resources, and public amenities to the Auraria Campus, expanding MSU Denver’s physical footprint and providing on-campus residential options for the first time in the university’s 60-year history.
The project was announced in mid-2025, with ground breaking anticipated to begin in fall 2025 and completion targeted for 2027.
Graphic by Developing Denver
Project Team
Developer: Columbia Ventures
Architect: Shears Adkins Rockmore Architects
Campus Partner: Auraria Campus
All project information was sourced from publicly available site plans, renderings, and permitting documents.
See more behind the build on Denver’s greatest construction projects
Get a deeper dive on the who, what, when and why behind the city’s greatest construction projects with our premium member content.
Interested in sponsorship? Learn more about our sponsors and how to get involved.
All project information was sourced from publicly available site plans, renderings, and permitting documents.







3 minute read • A proposed mixed-use development at 2727 Welton Street would replace an existing building with a two-story structure featuring food and beverage at street level and a redesigned upper floor focused on arts and event space.