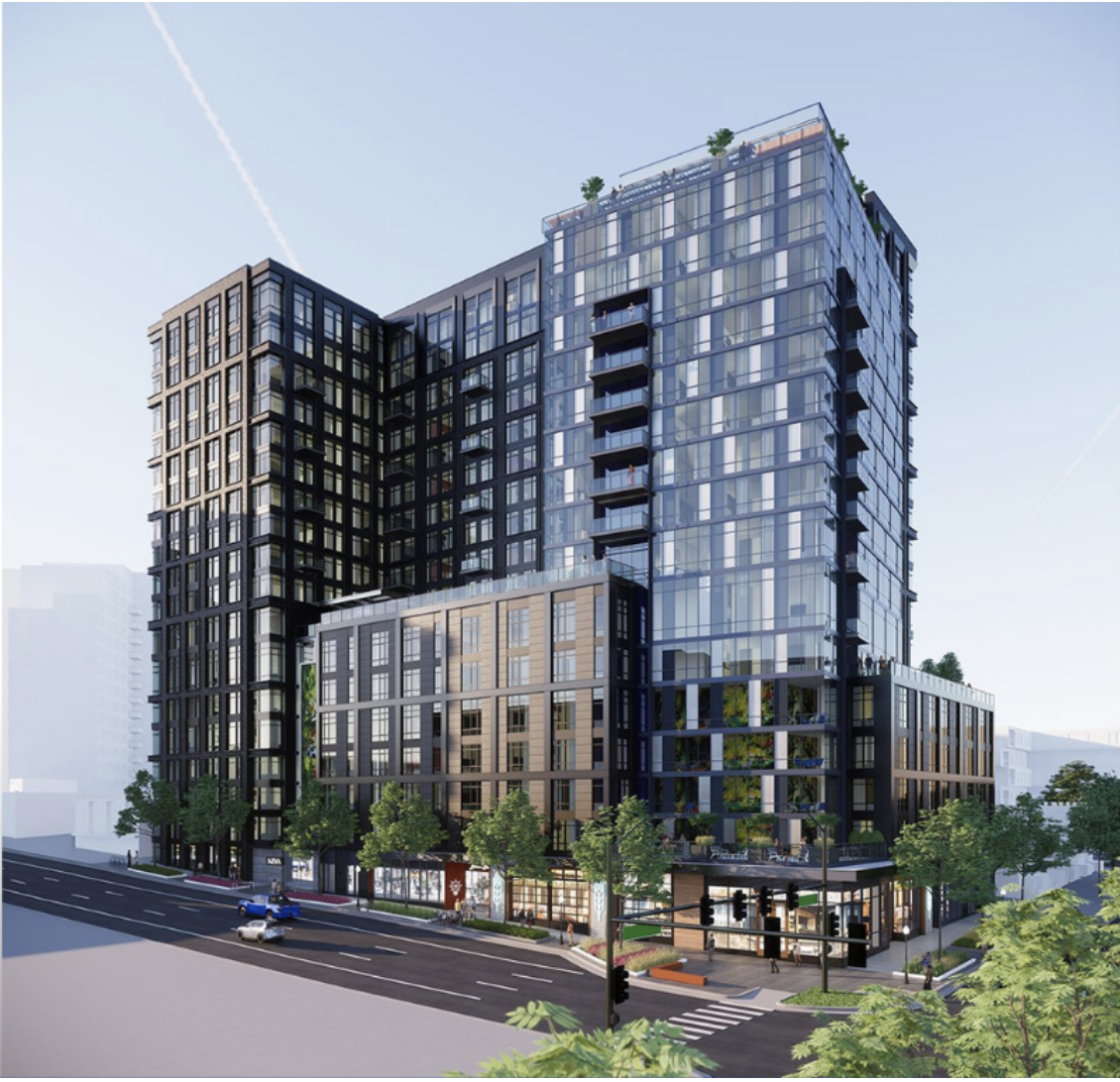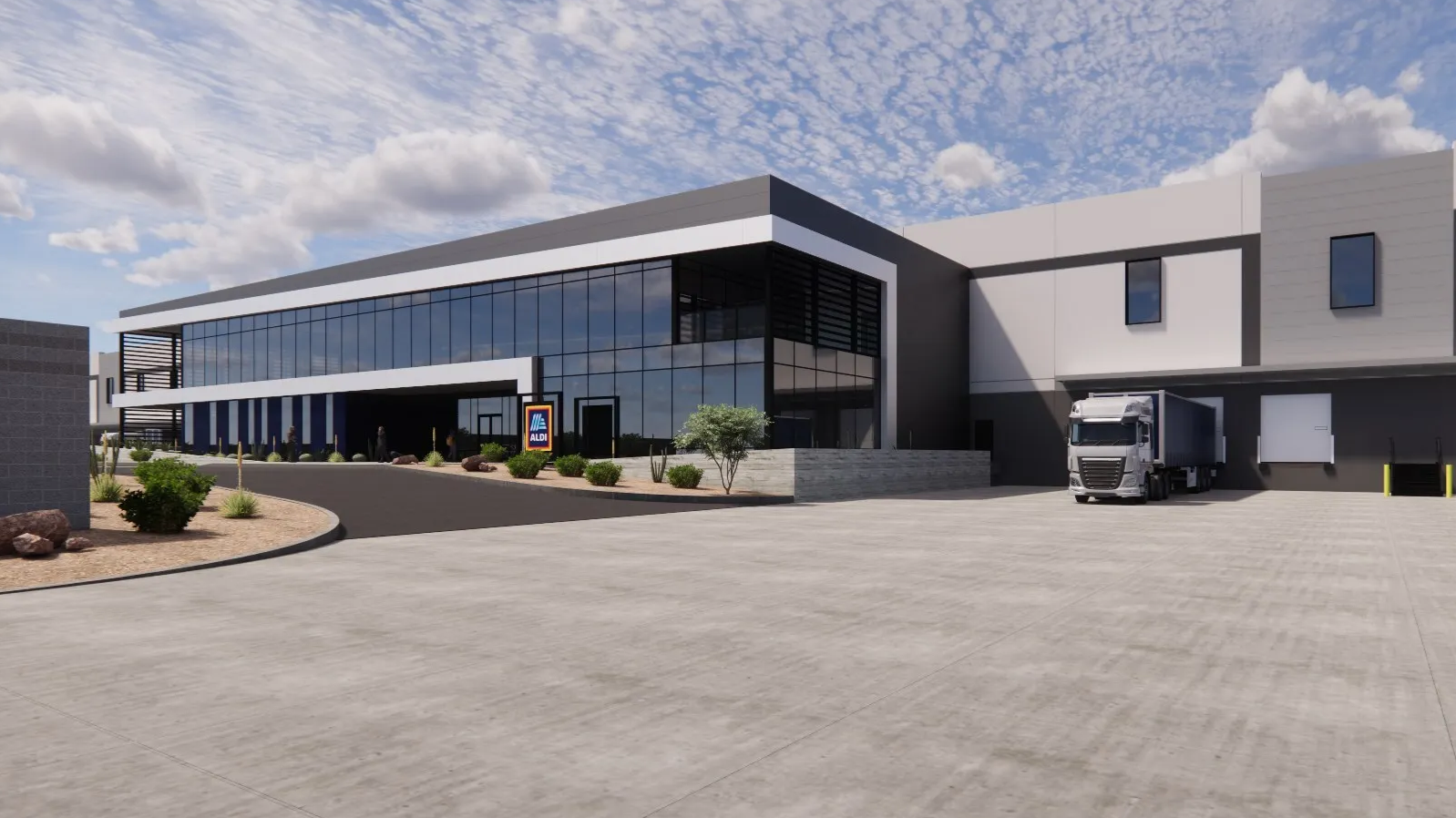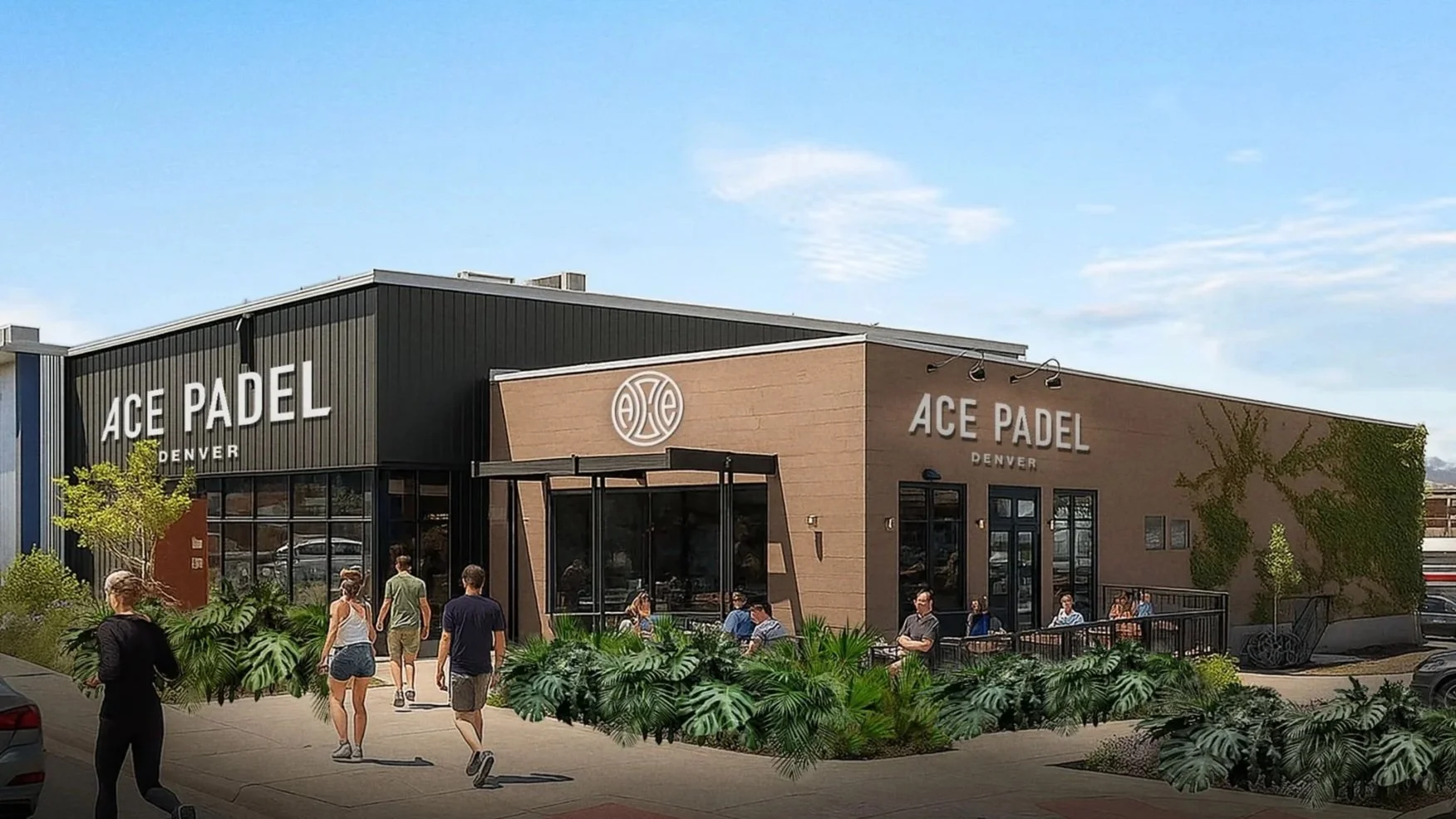Trailbreak Partner Continues Construction on 18-Story High-Rise at 8th & Lincoln
A new 18-story residential building is taking shape at 800–830 Lincoln Street, where Trailbreak Partners is leading a ground-up development in Capitol Hill. The project, located at the northeast corner of 8th Avenue and Lincoln, is set to deliver almost 300 residential units along with new retail and structured parking.
Approved under Denver’s D-GT zoning designation, the development includes a total of 298 residential units, approximately 8,500 square feet of ground-floor commercial space, and 290 structured parking spaces. The building footprint covers most of the site, and includes a mix of studio, one-, and two-bedroom units. Seven levels of integrated parking are included within the structure, along with bicycle storage and shared resident amenities.
Rendering from Urban Design Submission
From Brewery to Ground-Up Development
The site was previously home to a one-story retail building that included Lowdown Brewery + Kitchen and several other tenants. Trailbreak Partners acquired the parcels for a combined $12.04 million, according to public records, and submitted early development plans to the city in 2022. Because of the timing of that submission, the project is exempt from Denver’s mandatory affordable housing requirements.
Rendering from Urban Design Submission
Design and Amenities
According to the site development plans and urban design application, the 18-story structure will include rooftop amenity areas, interior courtyards, and multiple retail bays designed to activate the ground floor along both Lincoln Street and 8th Avenue. The commercial space is planned as flexible square footage suitable for a range of retail tenants.
Architectural design is being led by Hord Coplan Macht, with ARCO/Murray serving as the design-build contractor. The building is expected to rise to a maximum height of approximately 198 feet and will feature a contemporary glass and masonry façade with recessed balconies and amenity terraces.
Rendering from Urban Design Submission
Timeline and Project Status
Trailbreak Partners originally targeted a 2026 completion date. While no official updates to that timeline have been announced, construction is well underway as of mid-2025, with vertical progress visible from the street and ongoing work on the lower podium levels.
This project adds to Trailbreak’s growing portfolio of multifamily development across the metro area, which also includes the Traverse Apartments near Lakewood’s Sheridan Station and a 123-unit project in the Highland neighborhood.
Rendering from Urban Design Submission
Development Team:
Owner/Developer: Trailbreak Partners
Architecture & Interior Design: Hord Coplan Macht
Design-Build Contractor: ARCO/Murray
Civil Engineer: Ware Malcomb
Structural Engineer: Martin/Martin
MEP Engineer: Salas O’Brien
Landscape Architecture: Oxbo Design Collaborative
Rendering from Urban Design Submission
All project information was sourced from publicly available site plans, renderings, and permitting documents.
See more behind the build on Denver’s greatest construction projects
Get a deeper dive on the who, what, when and why behind the city’s greatest construction projects with our premium member content.
Interested in sponsorship? Learn more about our sponsors and how to get involved.
All project information was sourced from publicly available site plans, renderings, and permitting documents.







3 minute read • A proposed mixed-use development at 2727 Welton Street would replace an existing building with a two-story structure featuring food and beverage at street level and a redesigned upper floor focused on arts and event space.