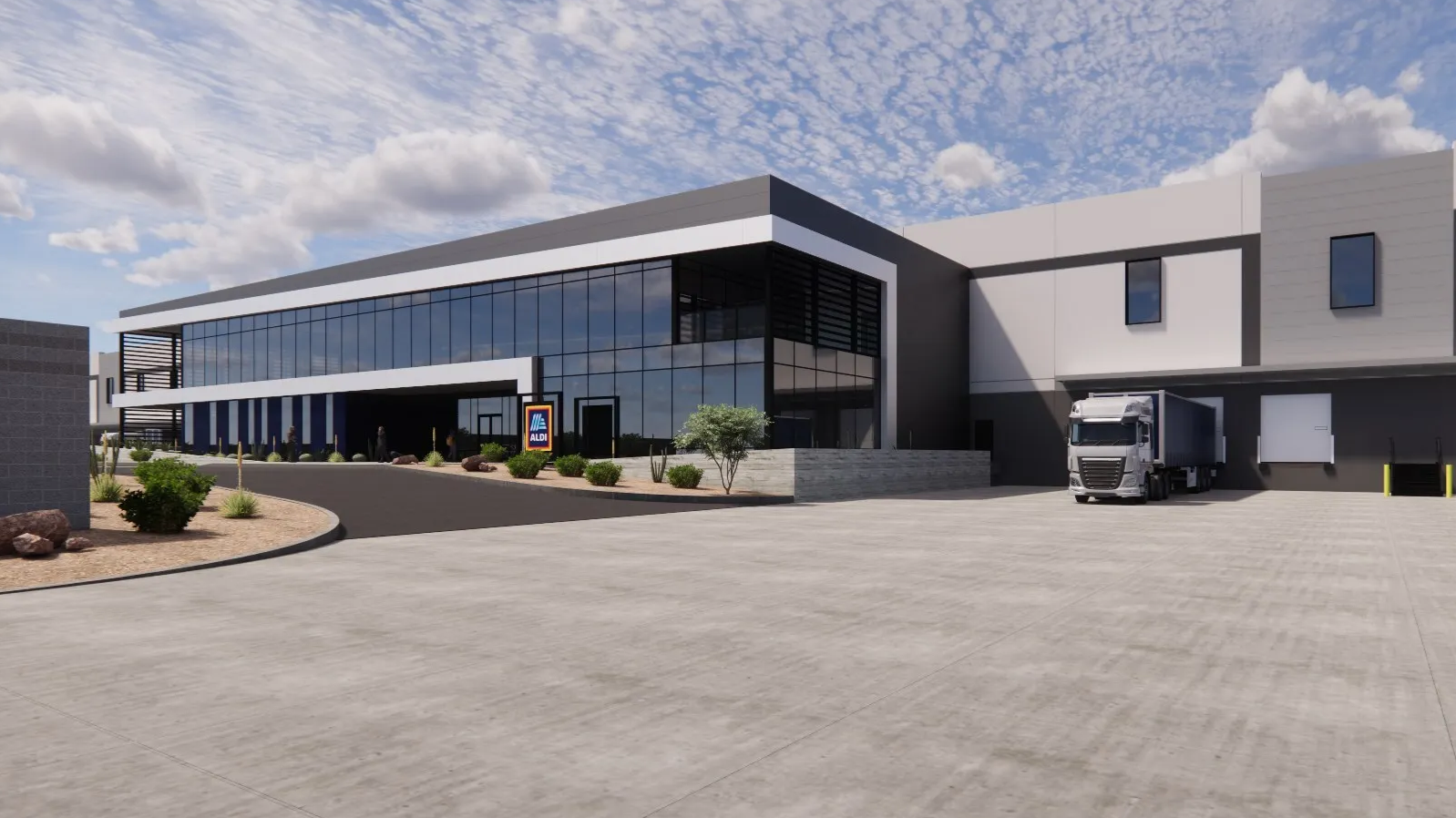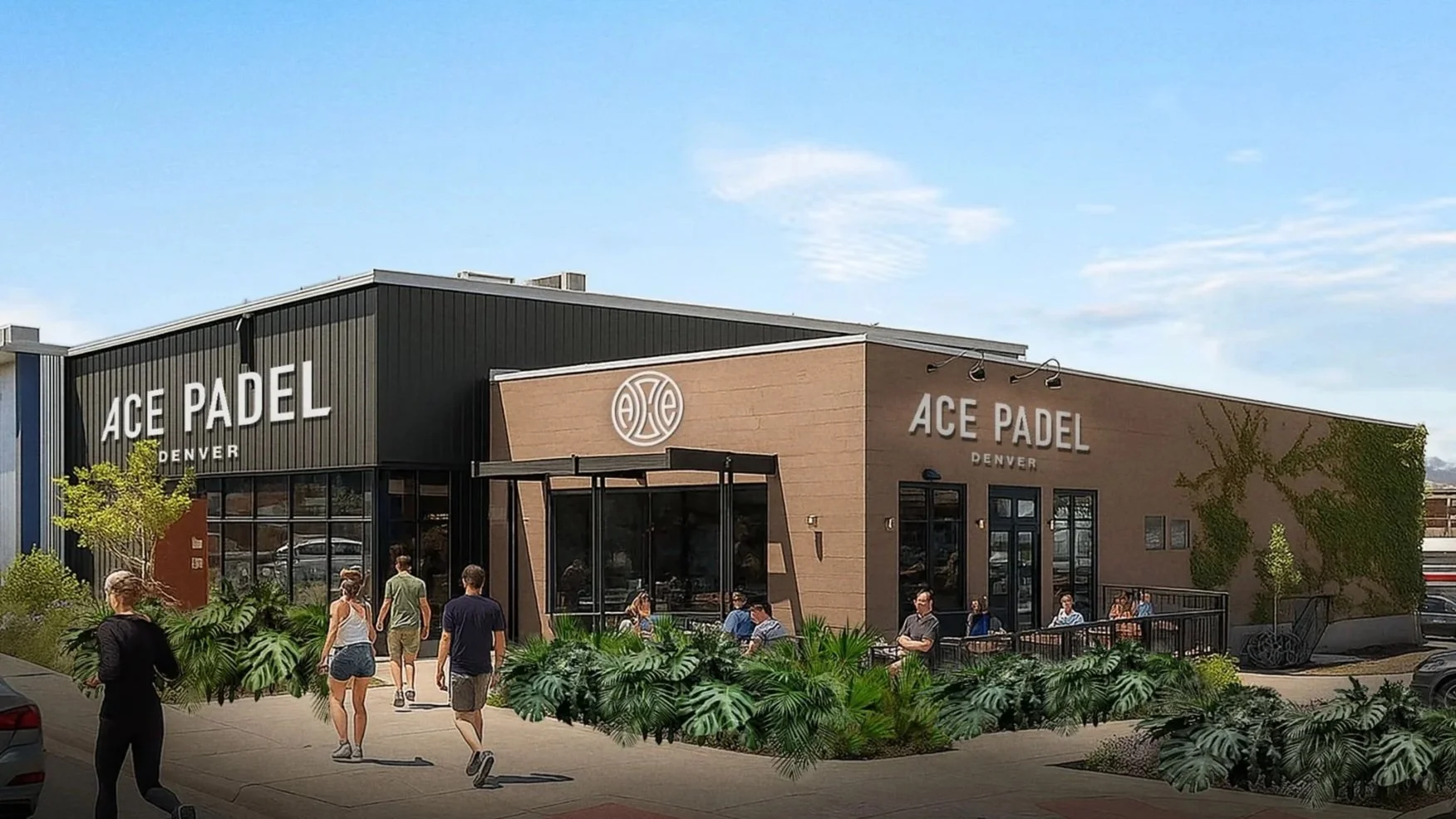Concept Plans Submitted for 2534 18th Street Apartments in LoHi
DENVER, CO – A concept plan has been submitted for a new 9-story residential project at 2534 18th Street in Denver’s Lower Highlands (LoHi) neighborhood. The proposal would deliver 132 apartments to a half-acre site just off Central Street, continuing the wave of mid- and high-density housing rising near I-25 and Downtown.
Photos Sourced from 2534 18th Street Concept Plan
Project Overview
The plans call for approximately 167,000 square feet of development, including 122,000 square feet of residential, a small ground-floor retail space, and a structured garage with 103 parking stalls. In line with Denver’s new zoning incentives, the project will dedicate 60 percent of its units as income-restricted, unlocking additional height allowances in the C-MX-5 zone district.
The mix of units will primarily serve smaller households, with a focus on providing affordable housing in one of Denver’s most in-demand neighborhoods. Active shopfront-style frontage is planned along 18th Street to meet incentive requirements, while upper levels rise to a maximum height of 95 feet.
Design & Features
The building’s design incorporates ground-level activation and neighborhood connectivity. Plans show a lobby entrance, streetscape improvements, and shopfront-style frontage, while the garage is tucked within the structure and vertically aligned with additional uses above. The project also includes rooftop or vault detention systems for stormwater management, given the small site footprint and high imperviousness.
The nine stories step up over time from lower-scale frontage to a rooftop level that will provide private open space for residents. At full build-out, the project will bring both new residents and long-term affordable housing to LoHi, balancing the neighborhood’s rapid growth with citywide housing needs.
Next Steps
The project was submitted for concept review in early September 2025, with site development plans expected later this year. Construction could begin in 2026 following city approvals and financing milestones. If approved, 2534 18th Street would represent another step in reshaping the Central Street corridor, anchoring LoHi’s transition into a more connected, transit-oriented neighborhood within walking distance of downtown.
Photos Sourced from 2534 18th Street Concept Plan
Development Team
Owner/Developer: Central18 LLC
Associated with: Infinity Properties
Architect: Davis Partnership Architects
Civil Engineer: Craft Civil Design
All project information was sourced from publicly available site plans, renderings, and permitting documents.
See more behind the build on Denver’s greatest construction projects
Get a deeper dive on the who, what, when and why behind the city’s greatest construction projects with our premium member content.
Interested in sponsorship? Learn more about our sponsors and how to get involved.
All project information was sourced from publicly available site plans, renderings, and permitting documents.








3 minute read • A proposed mixed-use development at 2727 Welton Street would replace an existing building with a two-story structure featuring food and beverage at street level and a redesigned upper floor focused on arts and event space.