Golden’s Next Chapter: The CoorsTek HQ Takes Shape at Clayworks
GOLDEN, CO – Construction is officially underway on the first building within Clayworks, a 14-acre mixed-use redevelopment transforming the historic CoorsTek campus in downtown Golden. The project marks the start of a multi-year plan to reshape the former industrial site into a new district for innovation, community, and sustainability.
Photo Credit Gabe Rovick / AC Development / CoorsTek
A New Chapter for a Historic Site
For more than 100 years, the site operated as CoorsTek’s porcelain and ceramics factory, serving as the foundation for one of Golden’s oldest family businesses. Now, under the leadership of AC Development, the real estate arm of the Coors family, that legacy is being reimagined for the next century.
The first phase centers on a 180,000-square-foot global headquarters that will anchor the district and house CoorsTek’s administrative, research, and operations teams. Located along Washington Avenue between 9th and 10th Streets, the building is designed to blend advanced technology with a respect for the site’s industrial past.
Photo Courtesy of AC Development / CoorsTek
The First of Many Phases
Clayworks will eventually span six city blocks and include:
700,000 square feet of office space
500 residential units
60,000 square feet of retail and restaurant space
A 150-room boutique hotel with conference facilities
Public plazas, walkways, and open space connecting to downtown Golden
Once complete, the redevelopment will expand Golden’s urban footprint while retaining the small-town character that defines its downtown core.
Photo Credit Gabe Rovick / AC Development / CoorsTek
Building with New Technology
During a recent site tour, the CoorsTek and Holder Construction teams highlighted several of the advanced systems being implemented in the headquarters phase:
Pressurized skylights to bring in natural daylight while maintaining energy efficiency.
Precast concrete inserts that allow for faster installation and long-term structural performance.
A district-wide cooling system designed to moderate temperature across the full Clayworks campus and reduce environmental heat impact.
These systems are part of a broader effort to modernize the CoorsTek site with sustainable, high-efficiency infrastructure that supports long-term operations and future expansion.
Rendering Courtesy of AC Development / CoorsTek
Design Rooted in Legacy
The new headquarters was designed by Tryba Architects, with interiors by Lamar Johnson Collaborative. The design approach references the site’s historic materials and proportions while creating a forward-looking, all-electric structure that connects to Clayworks’ pedestrian-focused layout.
The project also preserves select historical components of the former factory and integrates interpretive elements that showcase the site’s evolution from ceramics production to modern technology.
Photo Credit AC Development / CoorsTek
Sustainability and Community Focus
Clayworks is targeting both LEED-ND and WELL Community certifications, aiming to become one of Colorado’s most sustainable mixed-use districts. The plan incorporates on-site solar generation and electric vehicle infrastructure, all-electric building systems for greater efficiency, and a network of green roofs, bioswales, and stormwater reuse features that help manage environmental impact.
Designed around walkable streets and public outdoor gathering spaces, the redevelopment will connect directly with Golden’s existing street grid, improving access to nearby transit, restaurants, and the Clear Creek corridor.
Rendering Courtesy of AC Development / CoorsTek
Project Team
Developer: AC Development (Coors family)
Project Name: Clayworks
Anchor Tenant: CoorsTek Global Headquarters
Architect: Tryba Architects
Interior Architect: Lamar Johnson Collaborative
General Contractor: Holder Construction
Tenant Interiors GC: Provident
Commercial Development Lead: Sarah Marvez, AC Development
All project information was sourced from publicly available site plans, renderings, and permitting documents.
See more behind the build on Denver’s greatest construction projects
Get a deeper dive on the who, what, when and why behind the city’s greatest construction projects with our premium member content.
Interested in sponsorship? Learn more about our sponsors and how to get involved.
All project information was sourced from publicly available site plans, renderings, and permitting documents.


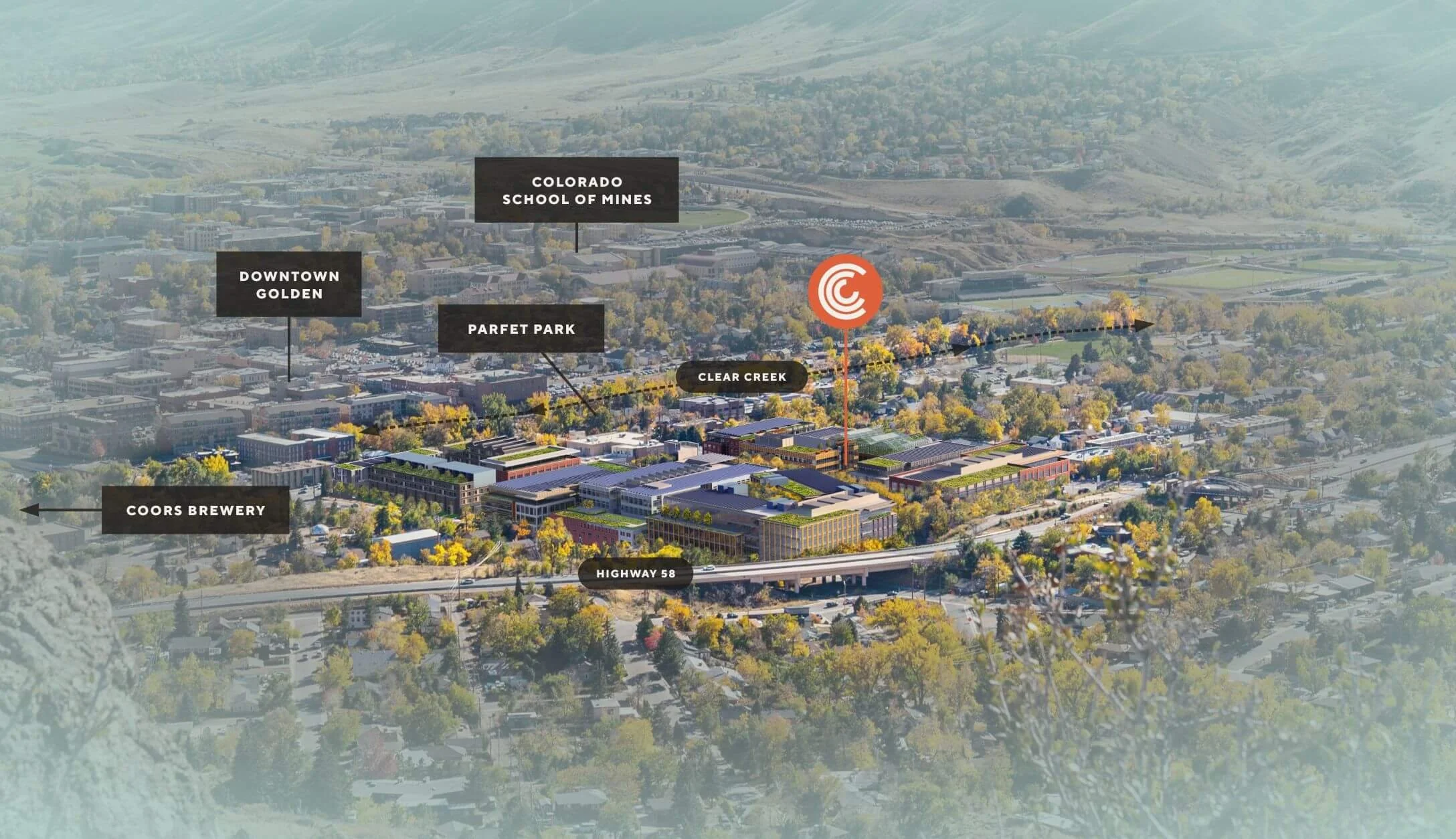

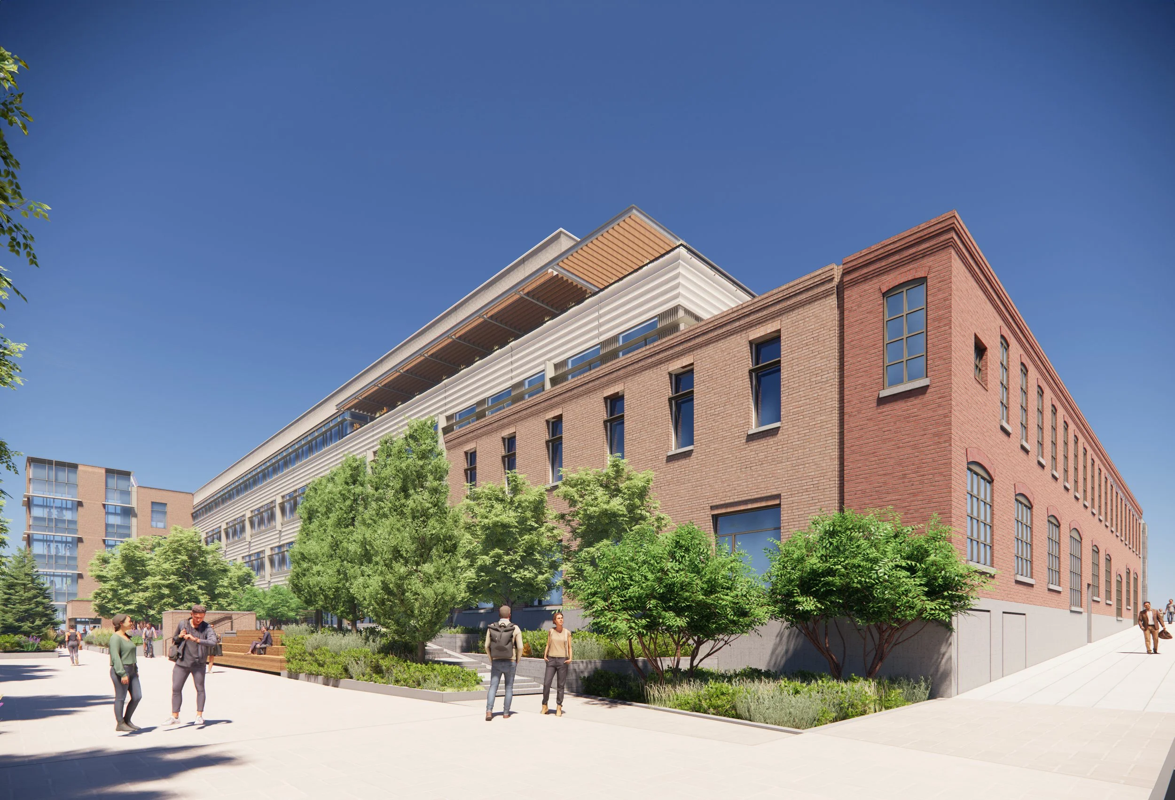
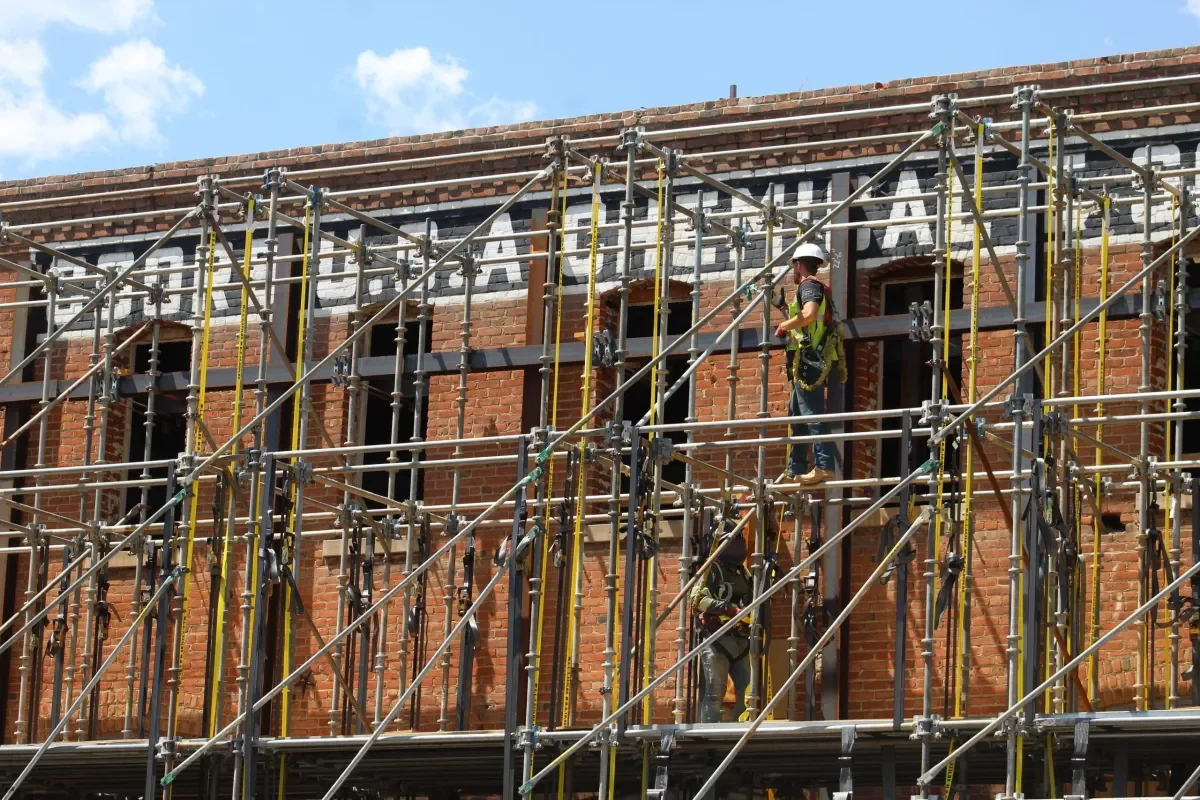

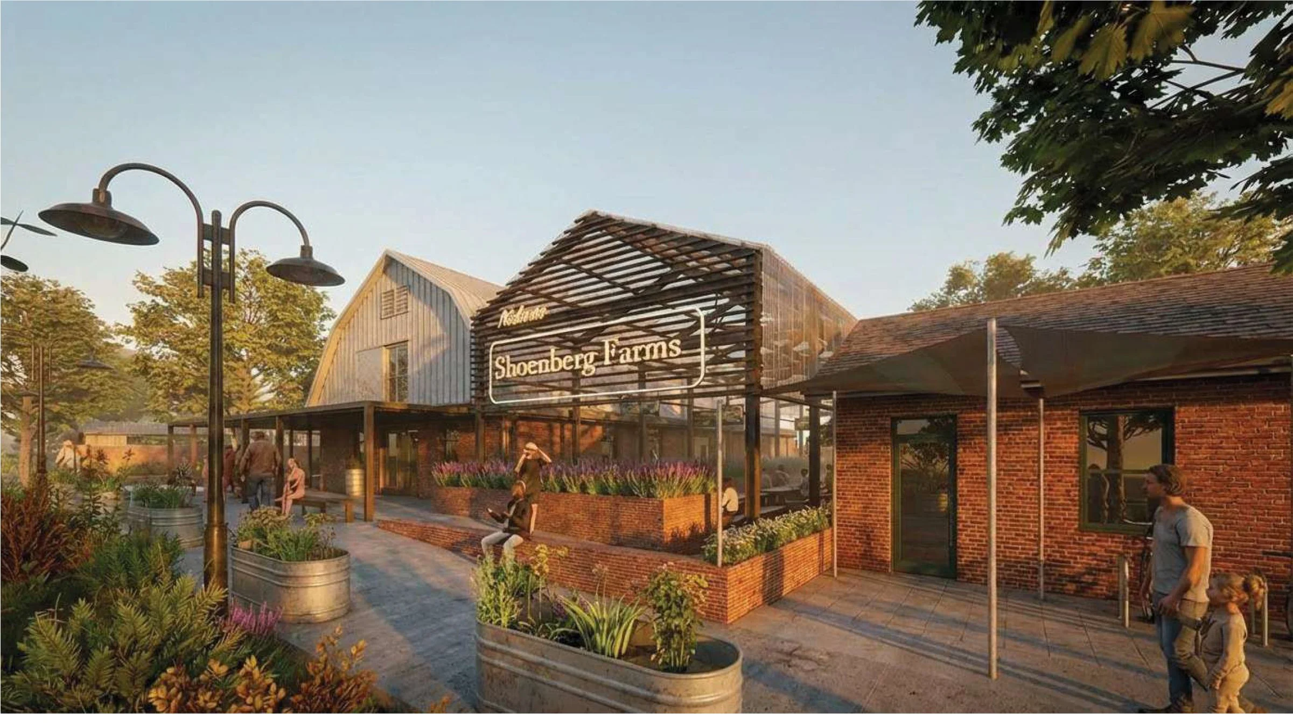
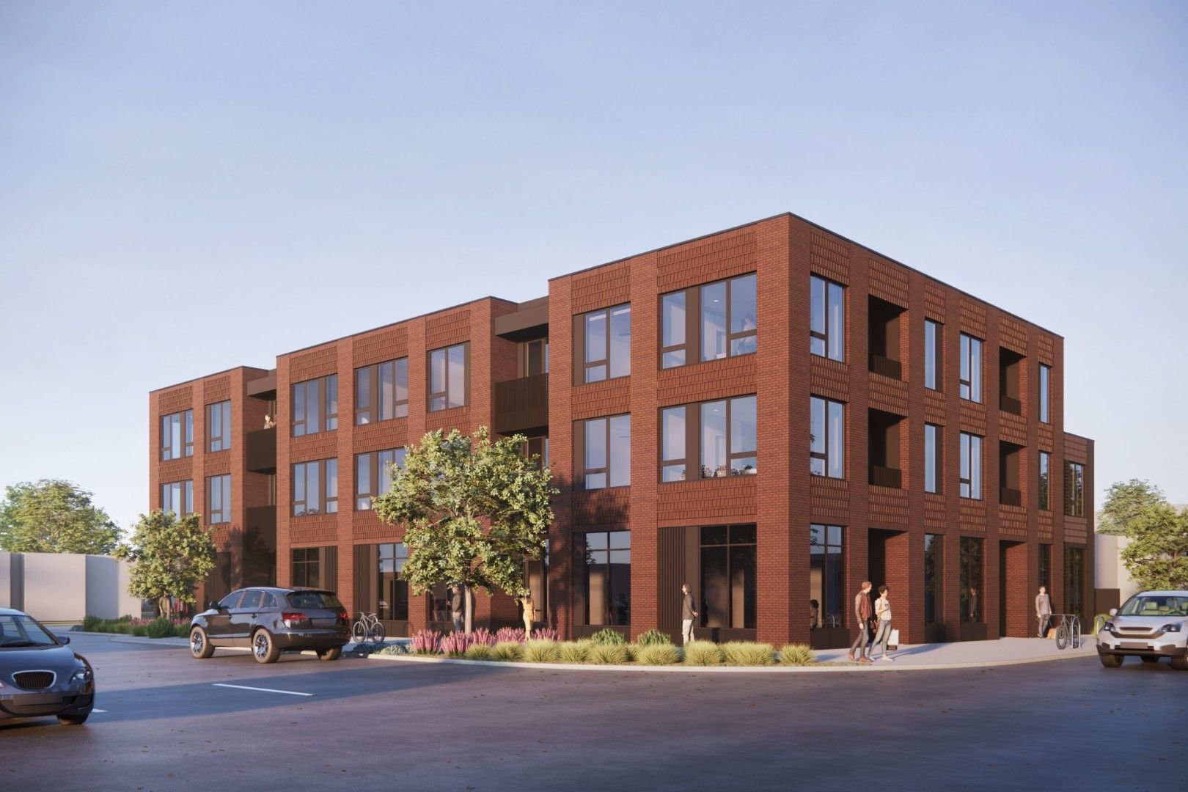
3 minute read • Urban Design and modified construction drawings are advancing for Ash & Agave at Cherry Creek Shopping Center, marking continued progress on the buildout of the former California Pizza Kitchen space.