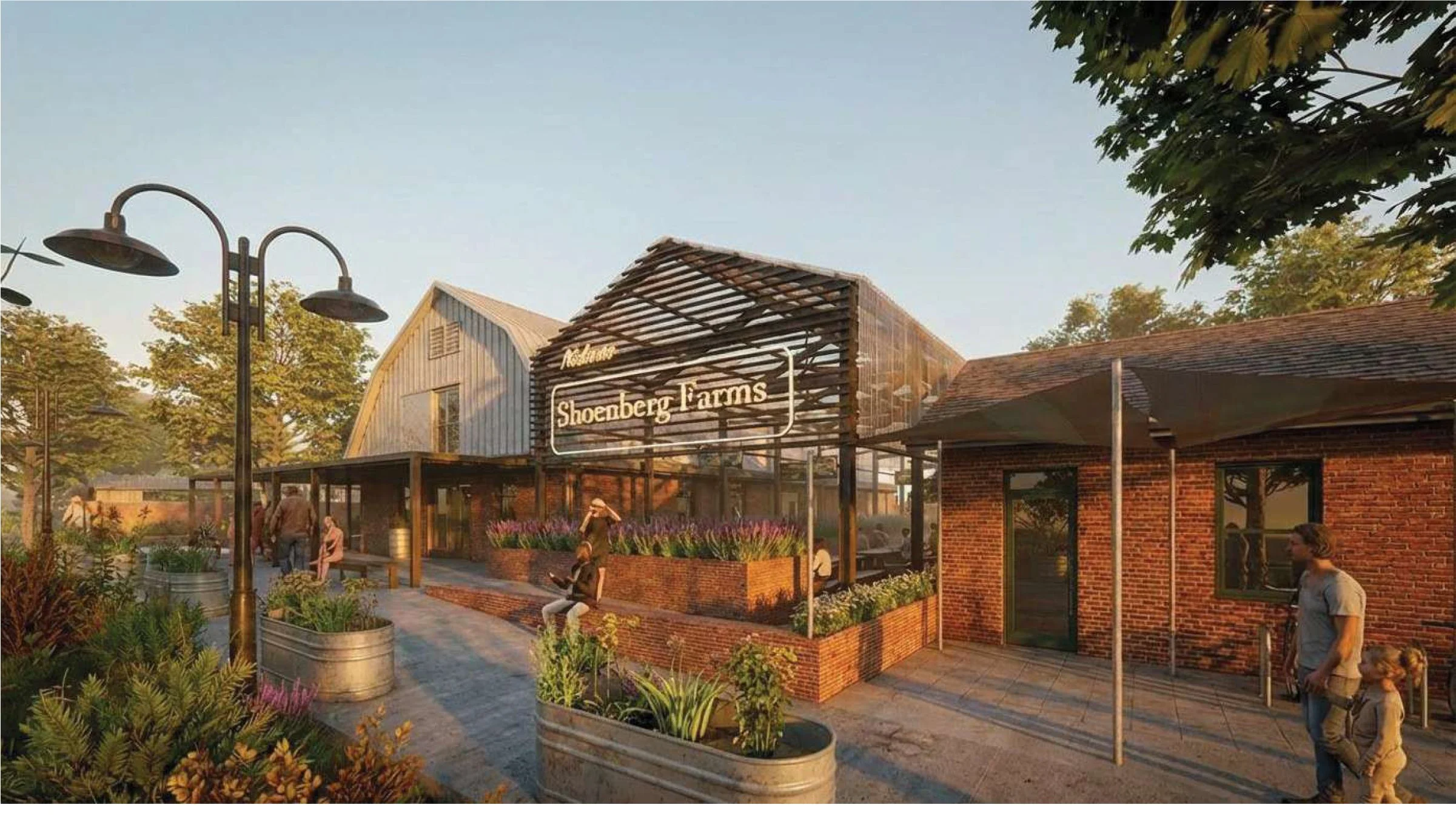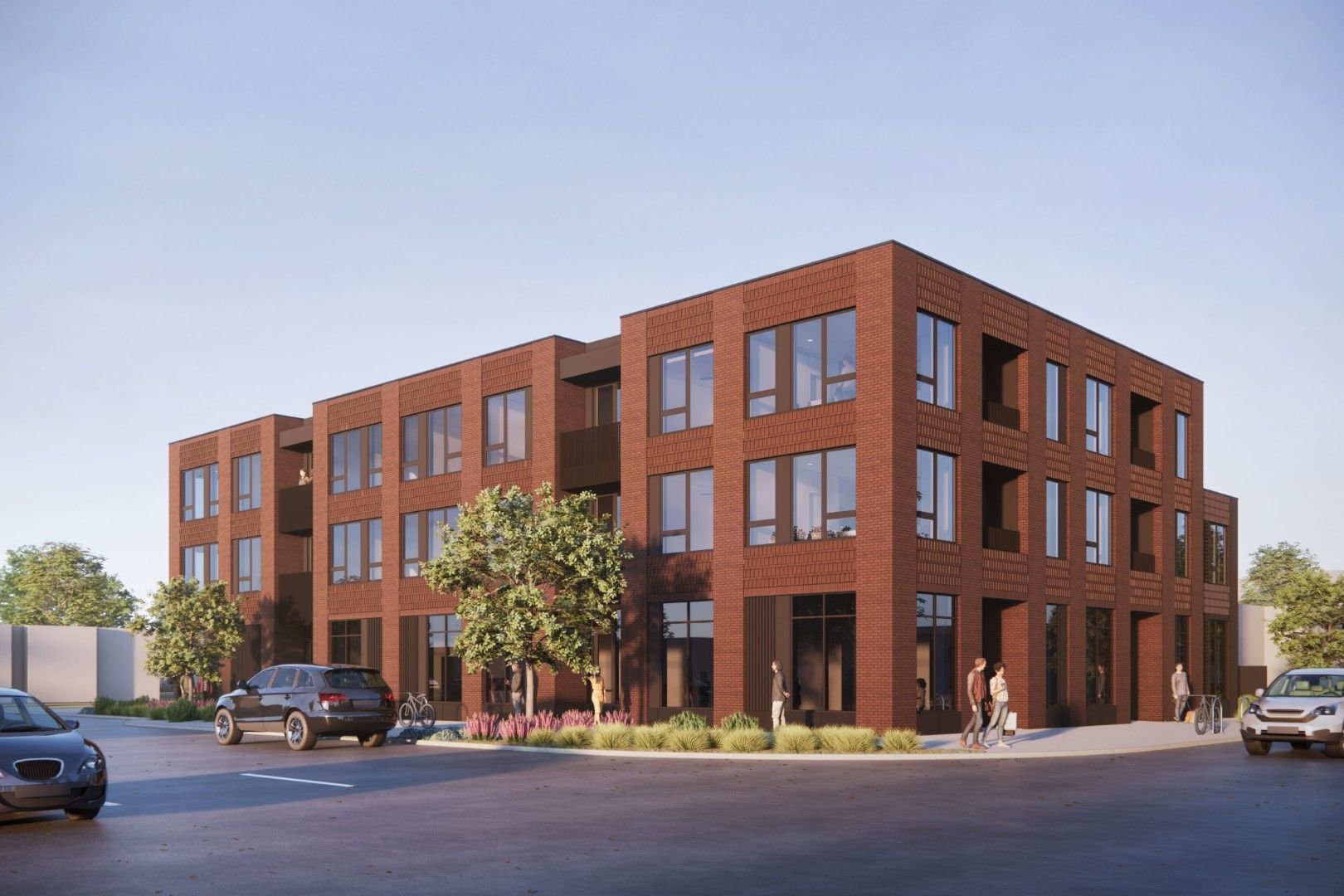Mixed-Use Redevelopment Being Planned Next Door to Raices Brewing Company
Project Overview
A new concept plan has been submitted to the City of Denver for the 2.5-acre site at 2020 W Colfax Avenue, located immediately east of Raíces Brewing Company and steps from the South Platte River. The proposal outlines a two-building mixed-use development that would bring new housing, hotel accommodations, and ground-floor commercial space to this stretch of West Colfax.
The plan calls for one eight-story structure and one ten-story structure, together totaling more than 450,000 square feet. The north building would house a 114-room hotel along with 62,495 square feet of residential and hotel space and approximately 8,293 square feet of retail or restaurant space. The central building would feature 241 residential units, 25 of which would be designated affordable at 60% AMI, plus 2,085 square feet of additional ground-floor commercial space.
In total, the project would provide over 10,000 square feet of retail and restaurant space at the street level, aiming to activate the Colfax and Zuni frontages with a new pedestrian-friendly streetscape.
Plans include 394 vehicle parking spaces, divided among hotel, residential, and retail/office uses, with eight accessible spaces. Bicycle infrastructure would be incorporated with 46 fixed and 102 enclosed bike parking spaces. Streetscape improvements along West Colfax Avenue and Zuni Street are also planned to improve pedestrian access and connectivity.
This project is currently in the concept plan phase and will undergo further design and city review before moving forward. Read more about project details, timelines, and more on the Residences at Steam on the Platte.





See more behind the build on Denver’s greatest construction projects
Get a deeper dive on the who, what, when and why behind the city’s greatest construction projects.
Interested in sponsorship? Learn more about our sponsors and how to get involved.
All project information was sourced from publicly available site plans, renderings, and permitting documents.



3 minute read • Urban Design and modified construction drawings are advancing for Ash & Agave at Cherry Creek Shopping Center, marking continued progress on the buildout of the former California Pizza Kitchen space.