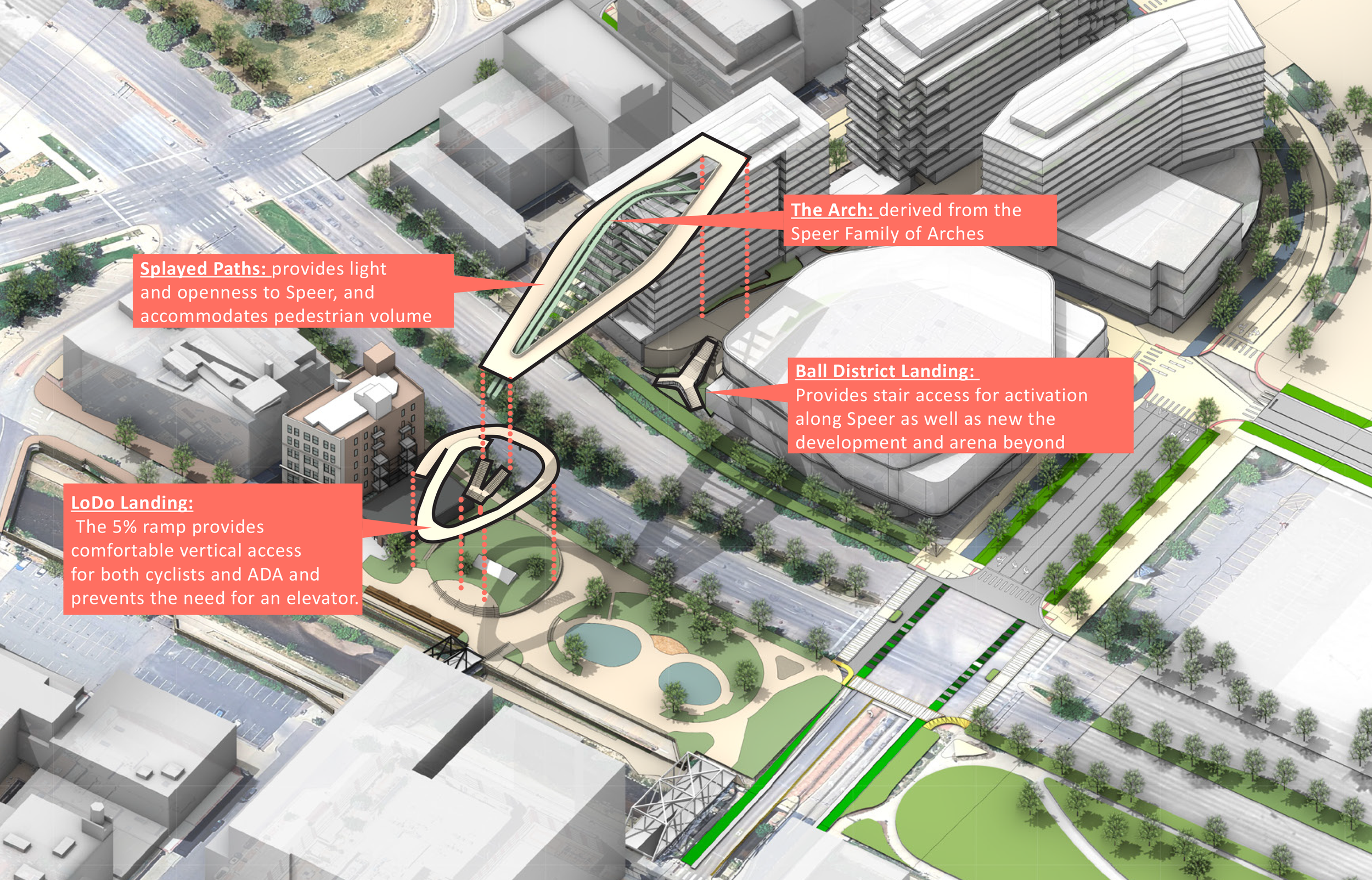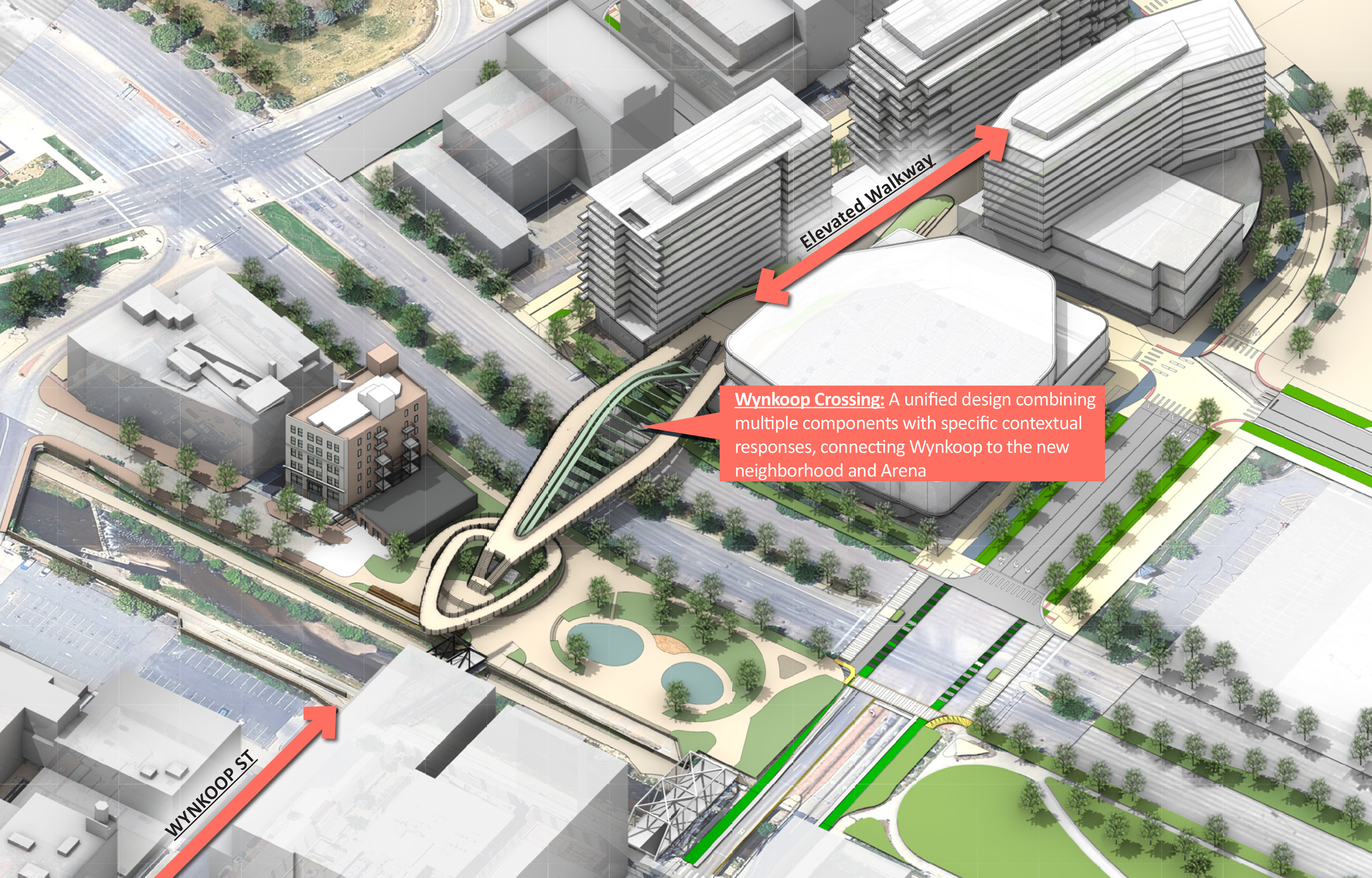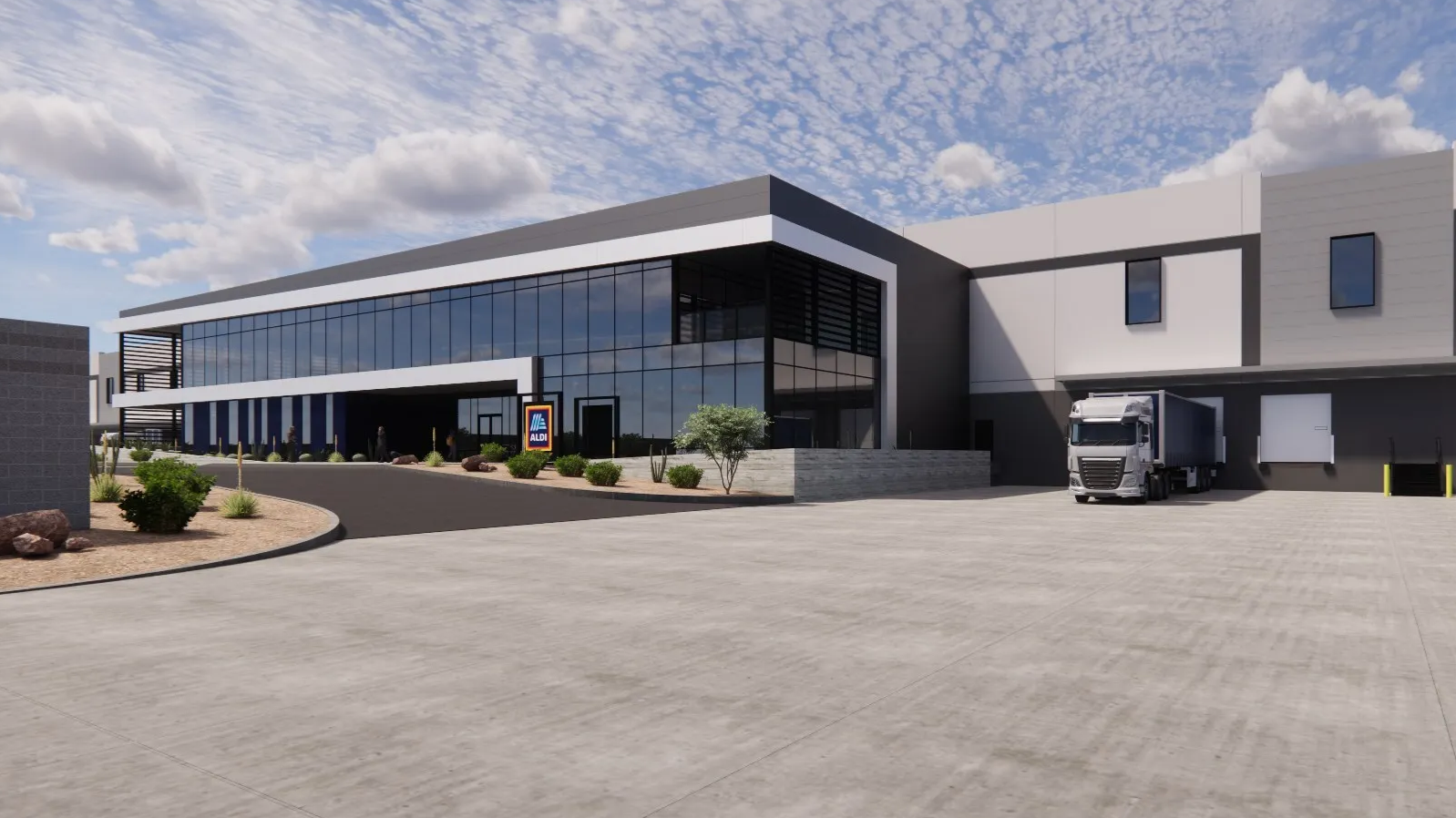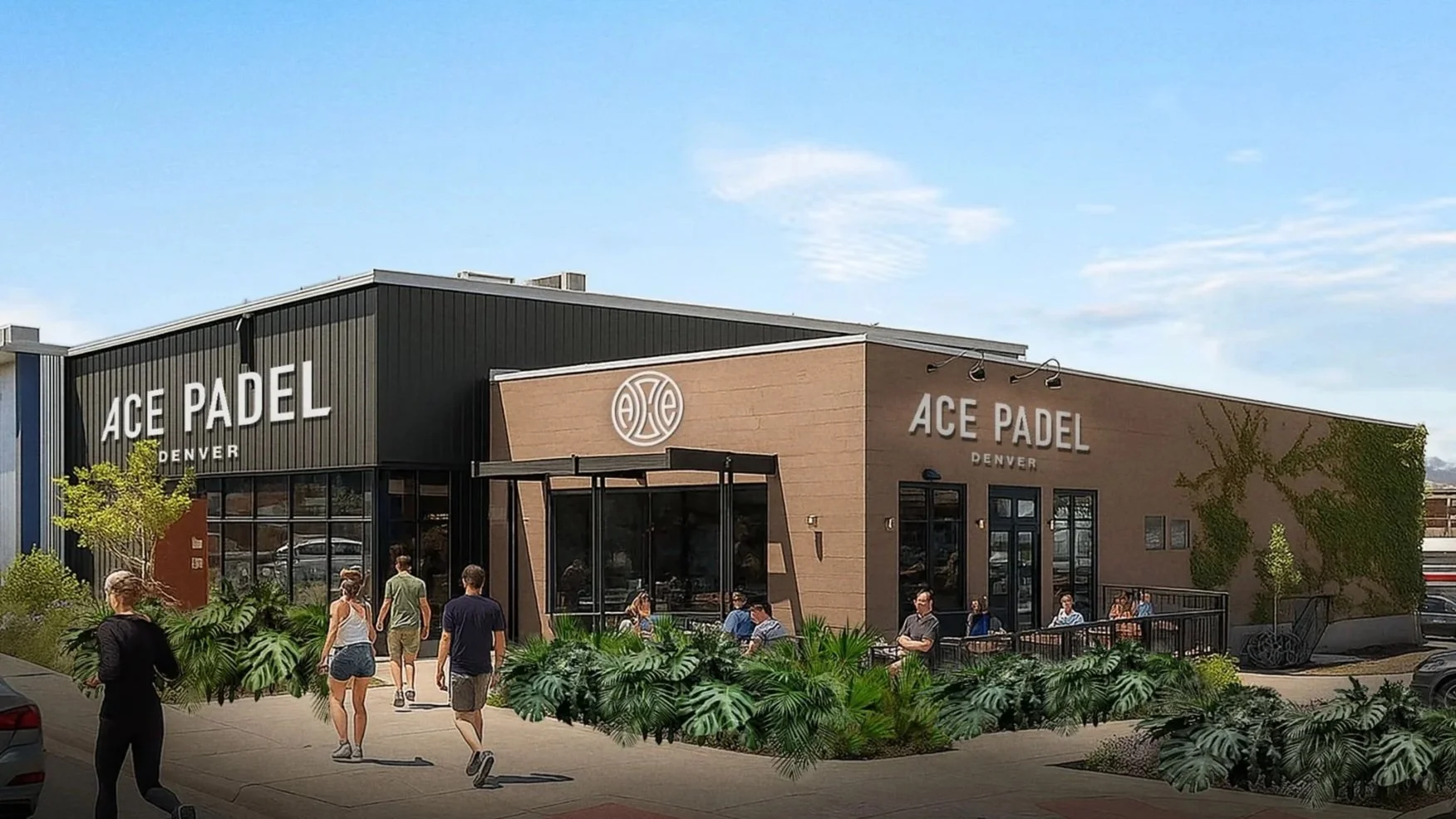New Concept Plans Submitted for Pedestrian Bridge Spanning Speer Boulevard
DENVER, CO – A new concept plan has been submitted for Wynkoop Crossing, a pedestrian and bike bridge proposed to span Speer Boulevard and create a direct link between Lower Downtown, the future Arena District, and the River Mile redevelopment.
Photo Sourced from Wynkoop Crossing Concept Plan Application
A Modern Connection Inspired by History
The design centers on an arched form that draws inspiration from Denver’s historic Speer Boulevard bridges. Rather than replicating the past, Wynkoop Crossing reinterprets that familiar visual language in a way that feels contemporary and functional.
Accessibility is a driving factor. The bridge incorporates a gentle five percent ADA-compliant ramp, eliminating the need for elevators and creating a smooth, continuous experience for pedestrians, cyclists, and people using mobility devices. At the Lower Downtown landing, the bridge ties directly into the Cherry Creek Trail, ensuring seamless movement between regional bike and pedestrian networks and the heart of downtown.
The public realm is a key focus as well. The plans show new landscaping, seating areas, and a creek overlook that frame the landing not just as a crossing, but as a civic space where people can pause and engage with the river corridor. Designers have emphasized maintaining openness and light along Speer, using splayed paths to distribute pedestrian volumes and create sightlines between the street, trail, and adjacent development.
Photo Sourced from Wynkoop Crossing Concept Plan Application
Minimizing Impacts and Enhancing Connectivity
One of the more sensitive aspects of the proposal is its adjacency to the Downtown Children’s Playground. The concept aims to limit construction impacts by carefully defining work zones and introducing new pedestrian connections into the playground rather than cutting it off. Landscape improvements, new trees, and material upgrades would help integrate the playground into the broader system of paths and public spaces, rather than isolating it behind bridge infrastructure.
By prioritizing connectivity, the bridge addresses one of the long-standing challenges in this area: Speer Boulevard as a barrier between Lower Downtown and the South Platte. Currently, pedestrians must navigate limited crossings or circuitous routes to move between LoDo and destinations like the Auraria Campus or the Cherry Creek Trail. Wynkoop Crossing is envisioned as a safer, more direct option that reshapes movement patterns through this busy corridor.
Photo Sourced from Wynkoop Crossing Concept Plan Application
Linking Major Redevelopment Areas
The strategic location of Wynkoop Crossing also reflects its role in Denver’s next wave of urban growth. On one side, the bridge connects directly into the fabric of Lower Downtown and Union Station, one of the city’s most active mixed-use districts. On the other, it lands within the emerging Arena District and the River Mile redevelopment, both expected to transform the riverfront with new residential, office, entertainment, and cultural spaces in the coming decades.
By establishing connections now, the project positions Wynkoop Crossing as a foundational piece of public infrastructure that supports long-term private investment. The concept illustrates how mobility, open space, and large-scale redevelopment can be integrated rather than treated as separate efforts.
Development Team and Next Steps
While this submission represents an early stage, it signals clear intent: to deliver a bridge that not only solves connectivity challenges but also becomes a civic landmark. Future filings are expected to refine details around materials, phasing, and construction methods, with particular attention to minimizing disruption along Speer and at the Children’s Playground.
As Denver continues to invest in its riverfront and downtown districts, Wynkoop Crossing illustrates the shift toward projects that prioritize public space and mobility as catalysts for broader urban transformation.
Photo Sourced from Wynkoop Crossing Concept Plan Application
Development Team
Owner: Kroenke Sports & Entertainment
Developer: SAR+, Wenk Associates, ZGF
Associated with: Martin/Martin, Kiewit
All project information was sourced from publicly available site plans, renderings, and permitting documents.
See more behind the build on Denver’s greatest construction projects
Get a deeper dive on the who, what, when and why behind the city’s greatest construction projects with our premium member content.
Interested in sponsorship? Learn more about our sponsors and how to get involved.
All project information was sourced from publicly available site plans, renderings, and permitting documents.







3 minute read • A proposed mixed-use development at 2727 Welton Street would replace an existing building with a two-story structure featuring food and beverage at street level and a redesigned upper floor focused on arts and event space.