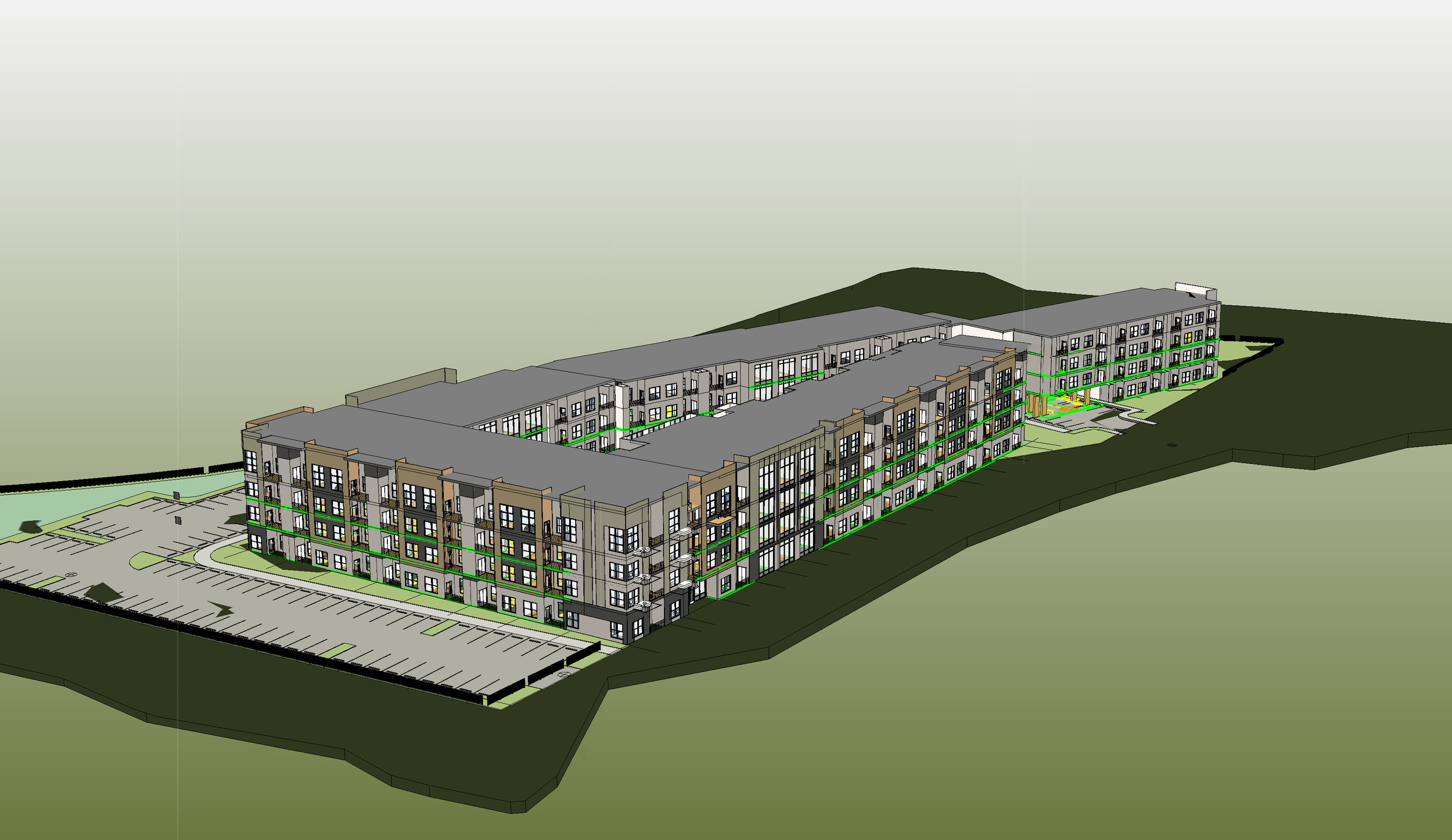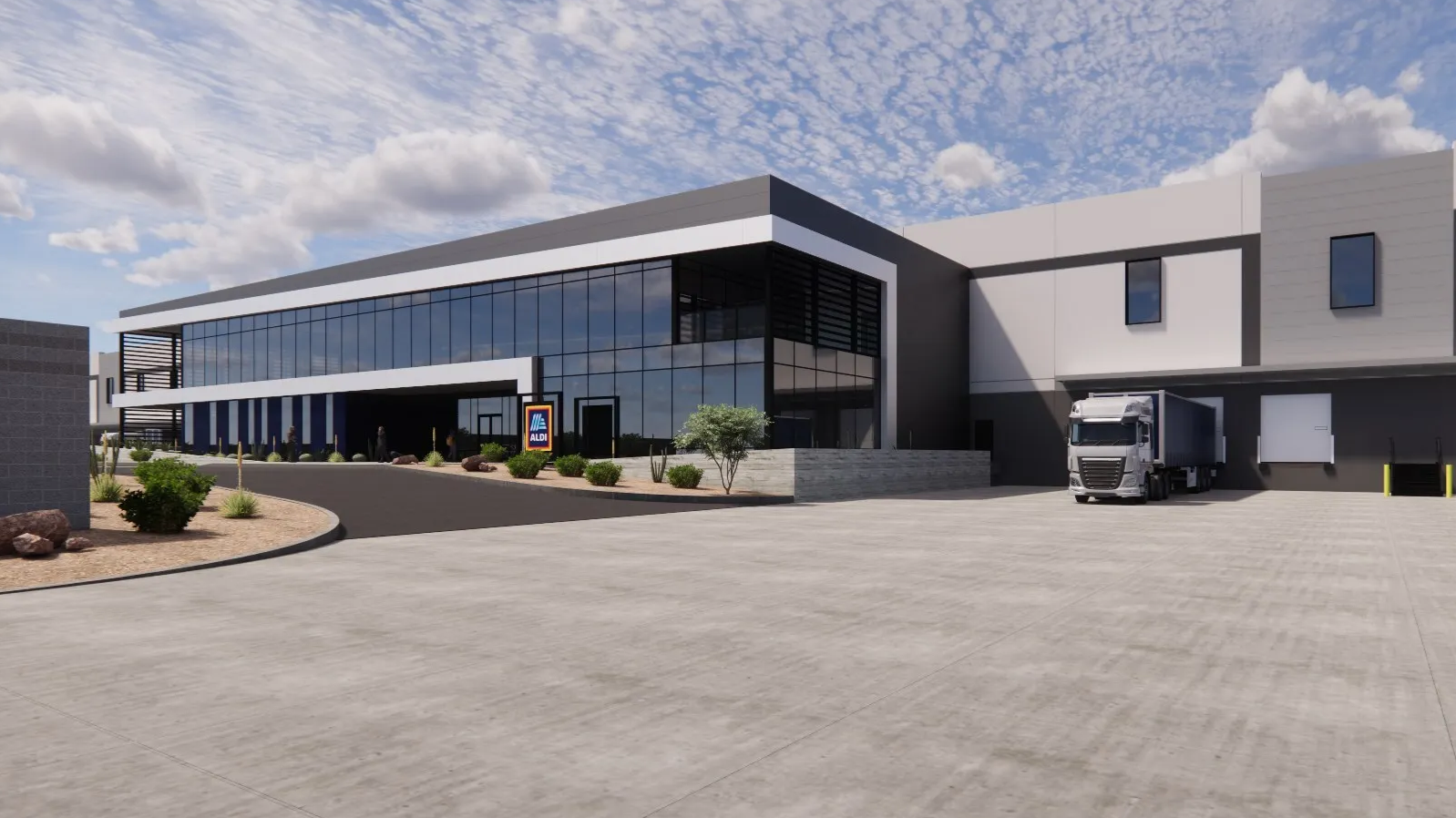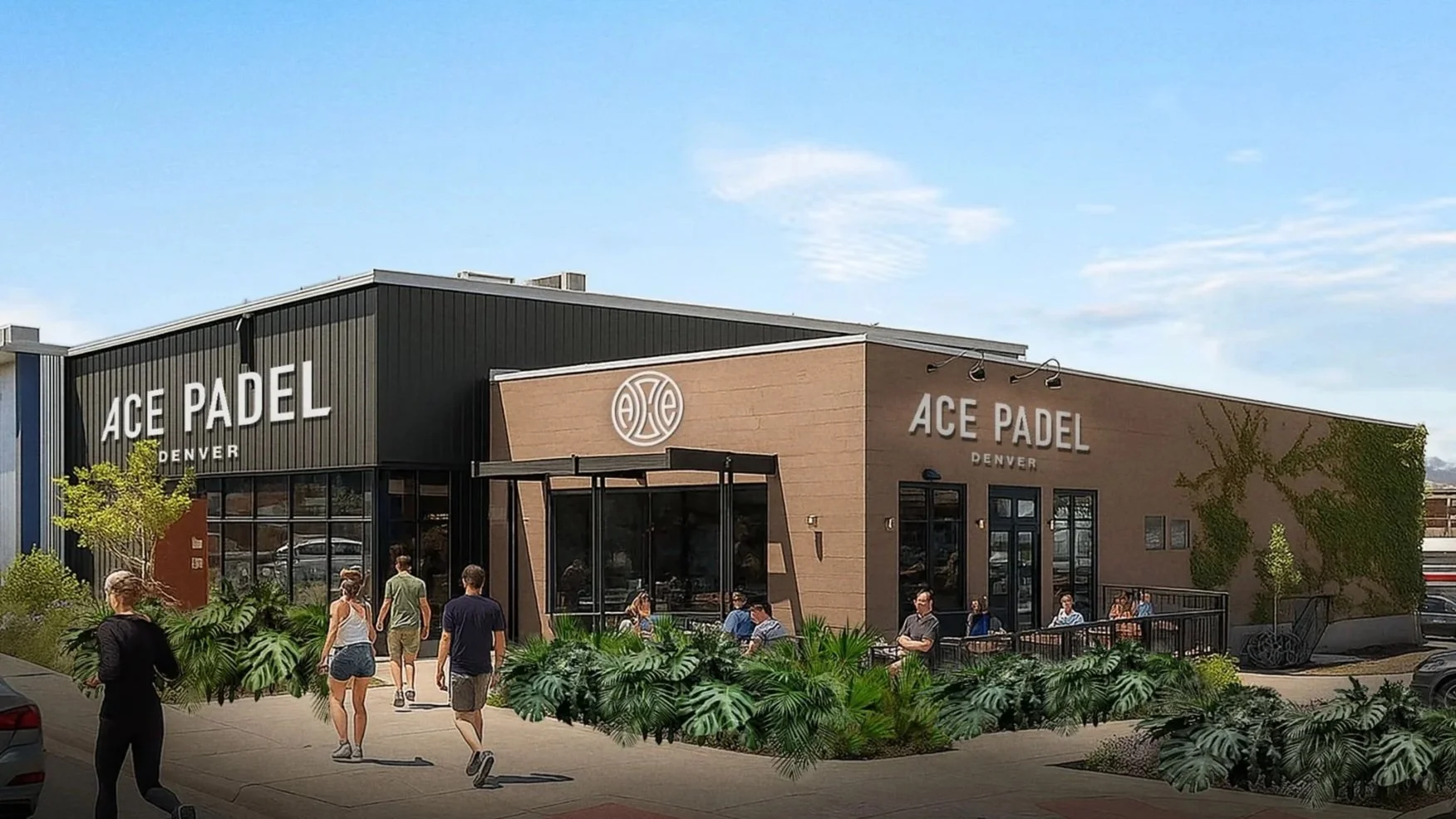40th & Josephine Project Moves Forward With 313-Unit Residential Proposal
DENVER, CO – A new residential development is being planned near 40th Avenue and Josephine Street, where concept plans have been submitted for a 313-unit, four-story apartment community.
The project is designed under the I-MX-3 zone district, allowing for mixed-use industrial and residential development up to 55 feet in height. According to filings, the development team is planning a single building that will span 245,832 square feet in total, including 210,455 square feet of rentable residential space.
Photo Sourced from 40th & Josephine Concept Plan Submission
Project Overview
The proposed 313 apartments will deliver 379 total beds across a mix of:
66 studios (21%)
181 one-bedroom units (58%)
132 two-bedroom units (21%)
The building will also include corridors, lobby, elevators, and common areas totaling more than 35,000 square feet, creating shared space to serve residents. Plans also call for 227 parking spaces located on-grade, with a south entrance serving as the primary access point and a north entrance reserved for emergency use. The project will also include one loading space for service and move-in access.
While not 100% affordable, the proposal includes approximately 94 affordable units, qualifying the development for the additional story and height allowance granted under Denver’s affordable housing requirements.
Construction Timeline
The concept plan is currently listed as “Review in Progress” with the City of Denver. If approved, the development would add a significant new residential presence to the area, introducing density, affordability, and new street-level activation. The project carries an estimated valuation of $65 million, with construction anticipated to begin in late 2026 and targeted for completion by summer 2027.
Photo Sourced from 40th & Josephine Concept Plan Submission
Development Team
Architect: NeoStudio Architecture
Civil Engineer: TJ Civil
Construction: 303 Construction & Development Services
All project information was sourced from publicly available site plans, renderings, and permitting documents.
See more behind the build on Denver’s greatest construction projects
Get a deeper dive on the who, what, when and why behind the city’s greatest construction projects with our premium member content.
Interested in sponsorship? Learn more about our sponsors and how to get involved.
All project information was sourced from publicly available site plans, renderings, and permitting documents.





3 minute read • A proposed mixed-use development at 2727 Welton Street would replace an existing building with a two-story structure featuring food and beverage at street level and a redesigned upper floor focused on arts and event space.