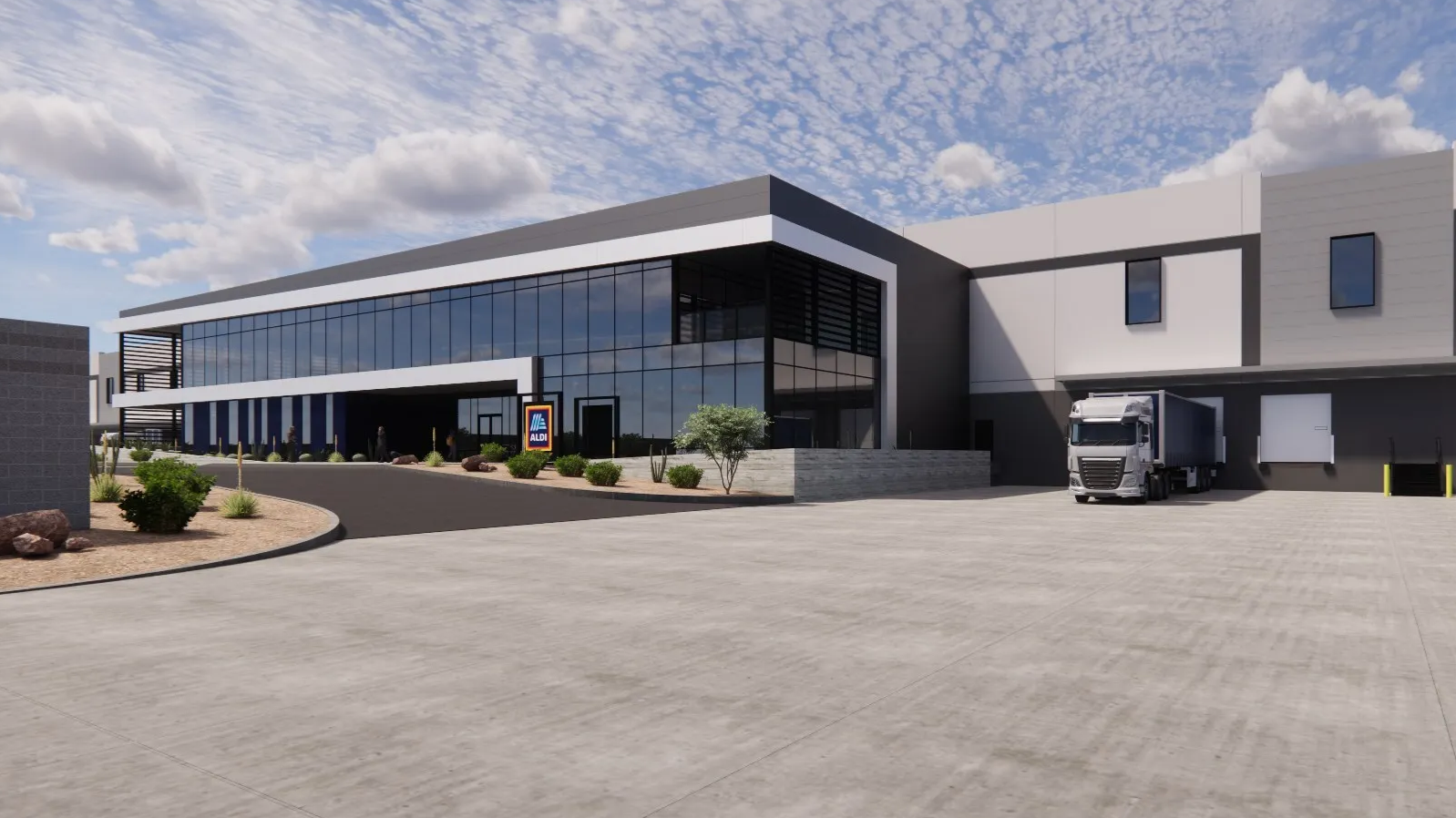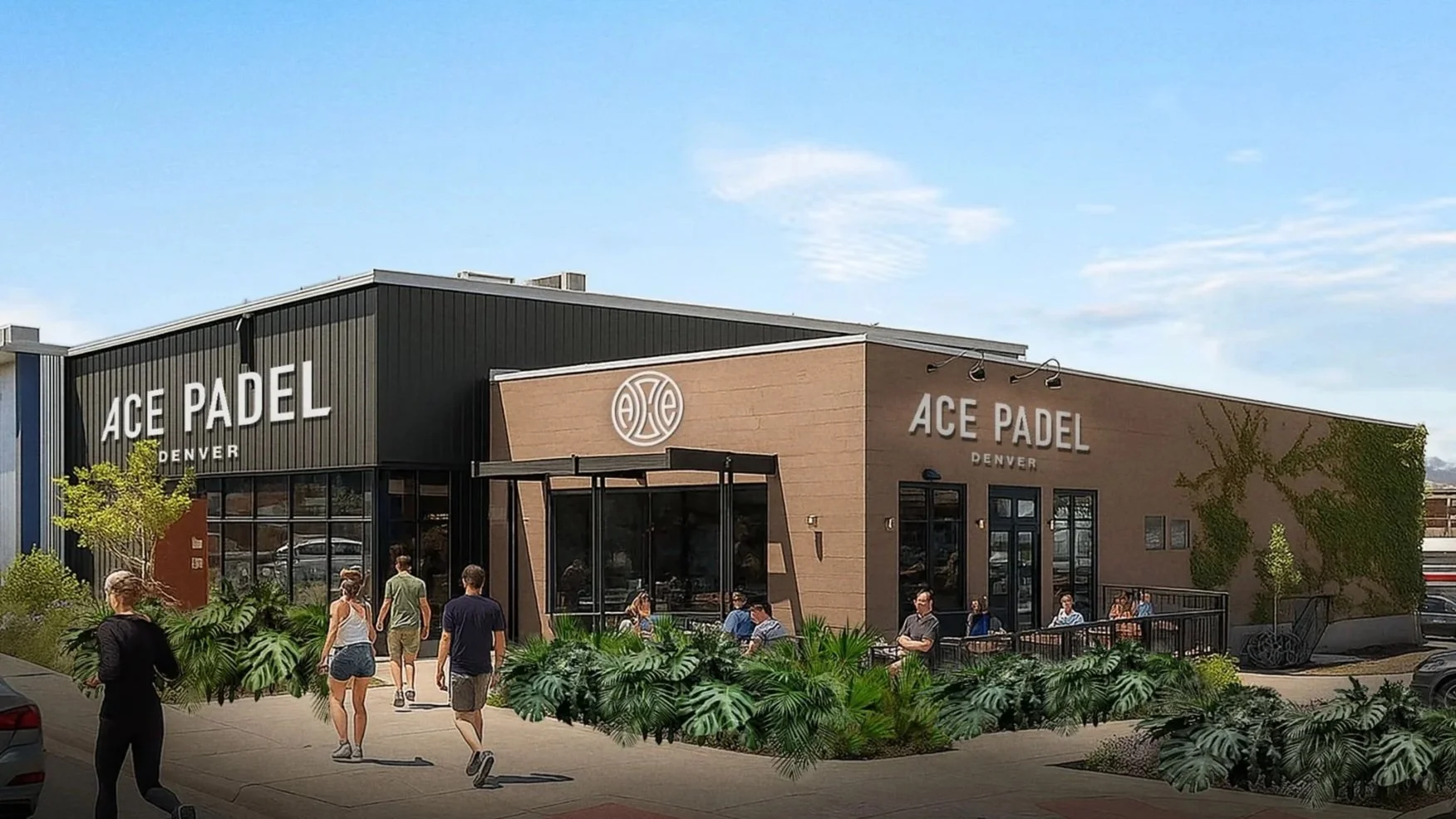5-Story Affordable Housing Development Approved in Central Park
DENVER, CO – A new residential project has been approved in Denver’s Central Park neighborhood, adding 64 income-restricted apartments and office space to a nearly two-acre site at 5601 N Chester Way.
Photos Sourced from Beeler Park Flats Application
Project Overview
The development, designed by tres birds for Hartman Square LLC, will rise five stories and reach a maximum height of 68 feet. Plans call for a single mixed-use building totaling 64 apartments, complemented by office space and community amenities.
The 1.99-acre parcel, zoned M-MX-5, is intended to accommodate a blend of residential and non-residential uses. By designating the project as 100% affordable housing, the development qualifies for several city incentives, including reduced parking minimums, construction fee reductions, and exemptions from linkage fees.
Construction Details
The approved plans include:
64 multi-family units, all income-restricted
56 on-site parking spaces plus one loading space
Office space for supportive services or administration
Landscaped open space designed to connect residents with the surrounding neighborhood
The building form follows a general shopfront style, with the potential for active street-level engagement.
Photos Sourced from Beeler Park Flats Application
Timeline
With the Site Development Plan (SDP) approved, construction is expected to begin following permit issuance, with an estimated 12–18 month timeline.
The project reflects Central Park’s evolution from a master-planned community into a mixed-use urban hub, with a stronger emphasis on housing diversity. Once complete, the building will add much-needed affordable units while also introducing office and community space to the growing neighborhood.
Photos Sourced from Beeler Park Flats Application
Development Team:
Owner: BMC Investments + Mile High Development
Architect: ktgy
Civil Engineer: Harris Kocher Smith
Landscape Architect: Norris Design
All project information was sourced from publicly available site plans, renderings, and permitting documents.
See more behind the build on Denver’s greatest construction projects
Get a deeper dive on the who, what, when and why behind the city’s greatest construction projects with our premium member content.
Interested in sponsorship? Learn more about our sponsors and how to get involved.
All project information was sourced from publicly available site plans, renderings, and permitting documents.





3 minute read • A proposed mixed-use development at 2727 Welton Street would replace an existing building with a two-story structure featuring food and beverage at street level and a redesigned upper floor focused on arts and event space.