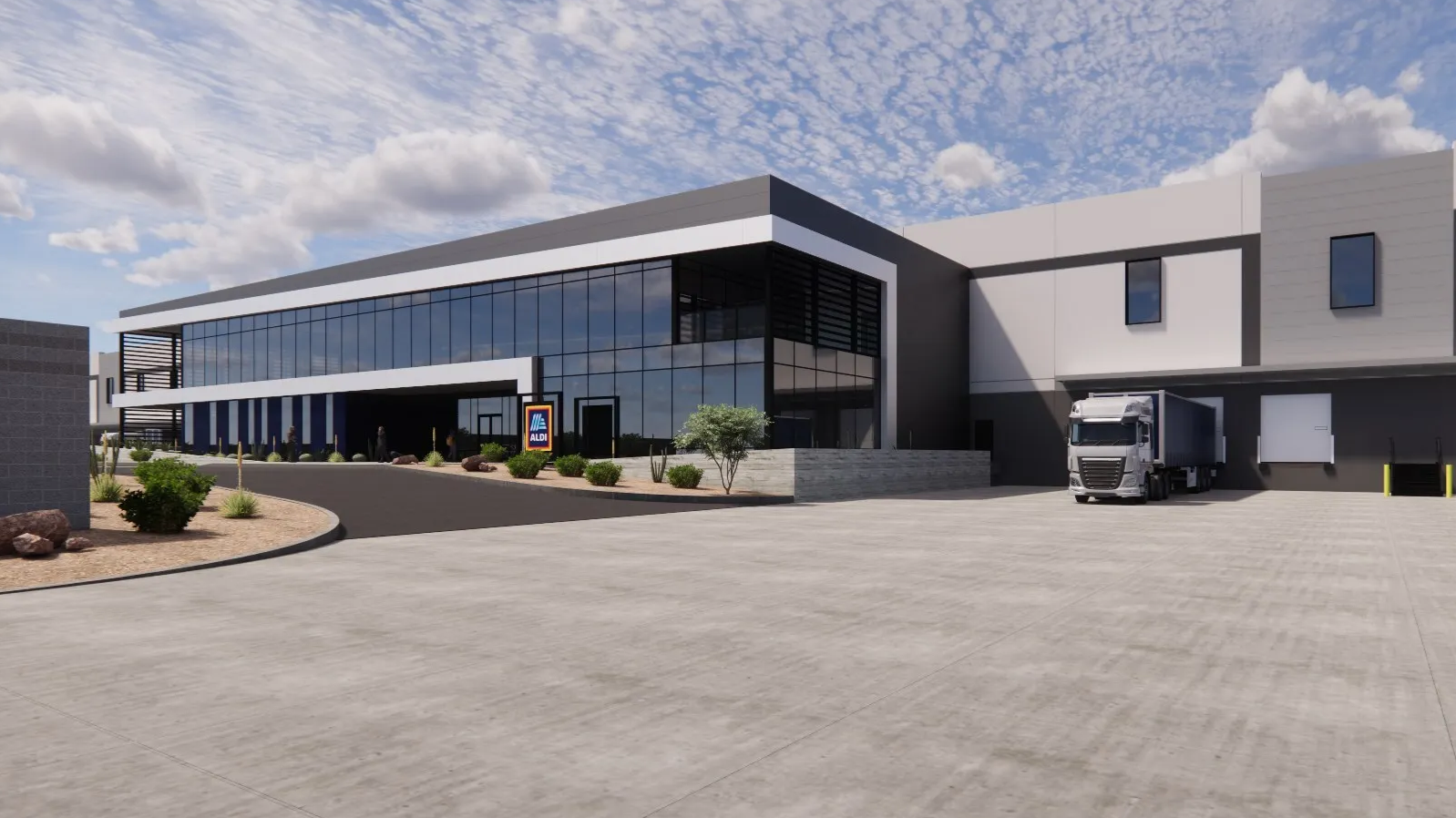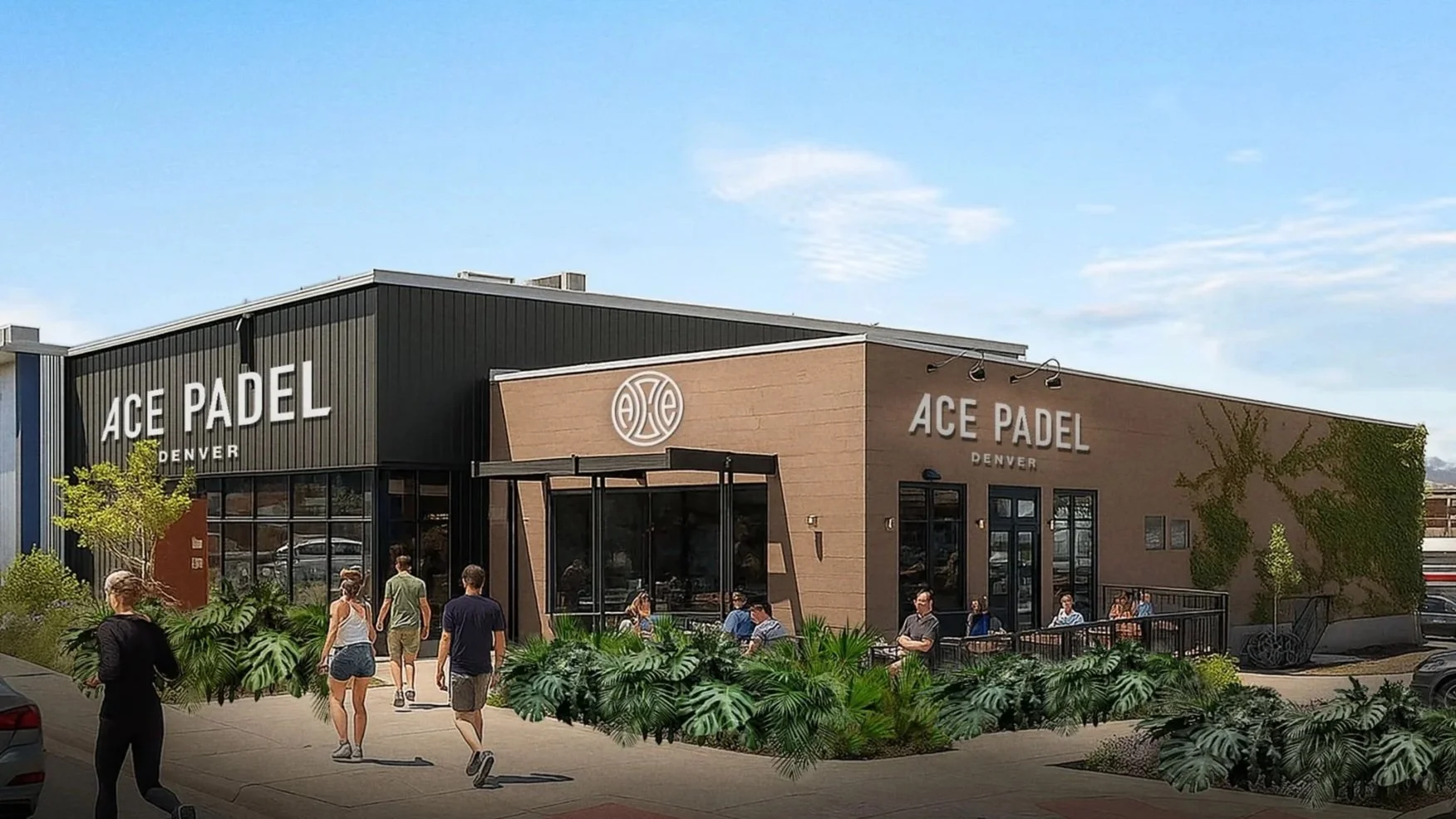Red Rocks Park and Amphitheatre Plans New East Terrace Addition
MORRISON, CO – The City and County of Denver has submitted plans for a new East Terrace at Red Rocks Park and Amphitheatre, expanding public space at one of Colorado’s most iconic venues.
Photos Sourced from Red Rocks’ East Terrace Application
Project Overview
Located near the amphitheatre’s east stair, the proposed terrace will add roughly 1,468 square feet of new space with capacity for up to 300 people. The project is designed to improve circulation and create an additional gathering area for visitors, while blending seamlessly with the site’s historic architecture and natural rock formations.
According to city filings, the terrace will be constructed with cast-in-place concrete foundation walls clad in stone to match existing buildings. The design also calls for integrated lighting, drainage improvements, and railings, ensuring the new space functions well during events while remaining visually consistent with the venue’s natural aesthetic.
Construction Details
Project documents list the valuation at $1.68 million, with work focused on creating a durable and safe addition that meets assembly-use building codes. The terrace is designed at a height of approximately 3.5 feet and will connect directly into the amphitheatre’s circulation paths. No new parking will be added, as the terrace integrates into existing infrastructure.
The proposal is currently under review in Denver’s Building Log process. Once approved, construction would proceed in coordination with Red Rocks’ event schedule to minimize disruption to concerts and visitors.
Timeline
The East Terrace addition is the latest in a series of upgrades aimed at preserving and enhancing Red Rocks Park and Amphitheatre. While modest in size compared to past improvements, the project underscores Denver’s ongoing commitment to maintaining Red Rocks as both a historic landmark and a world-class performance venue.
Photos Sourced from Red Rocks’ East Terrace Application
Development Team:
Owner: City and County of Denver
Architect: studiotrope Design Collective
Civil Engineer: Aschermann Consulting, LLC
Landscape Architect: Flow Design Collaborative
Structural Engineer: Martin/Martin Consulting Engineers
Electrical: enLighten Engineering, LLC
Mechanical/Plumbing: 360 Engineering, Inc.
Technology: BranchPattern
All project information was sourced from publicly available site plans, renderings, and permitting documents.
See more behind the build on Denver’s greatest construction projects
Get a deeper dive on the who, what, when and why behind the city’s greatest construction projects with our premium member content.
Interested in sponsorship? Learn more about our sponsors and how to get involved.
All project information was sourced from publicly available site plans, renderings, and permitting documents.





3 minute read • A proposed mixed-use development at 2727 Welton Street would replace an existing building with a two-story structure featuring food and beverage at street level and a redesigned upper floor focused on arts and event space.