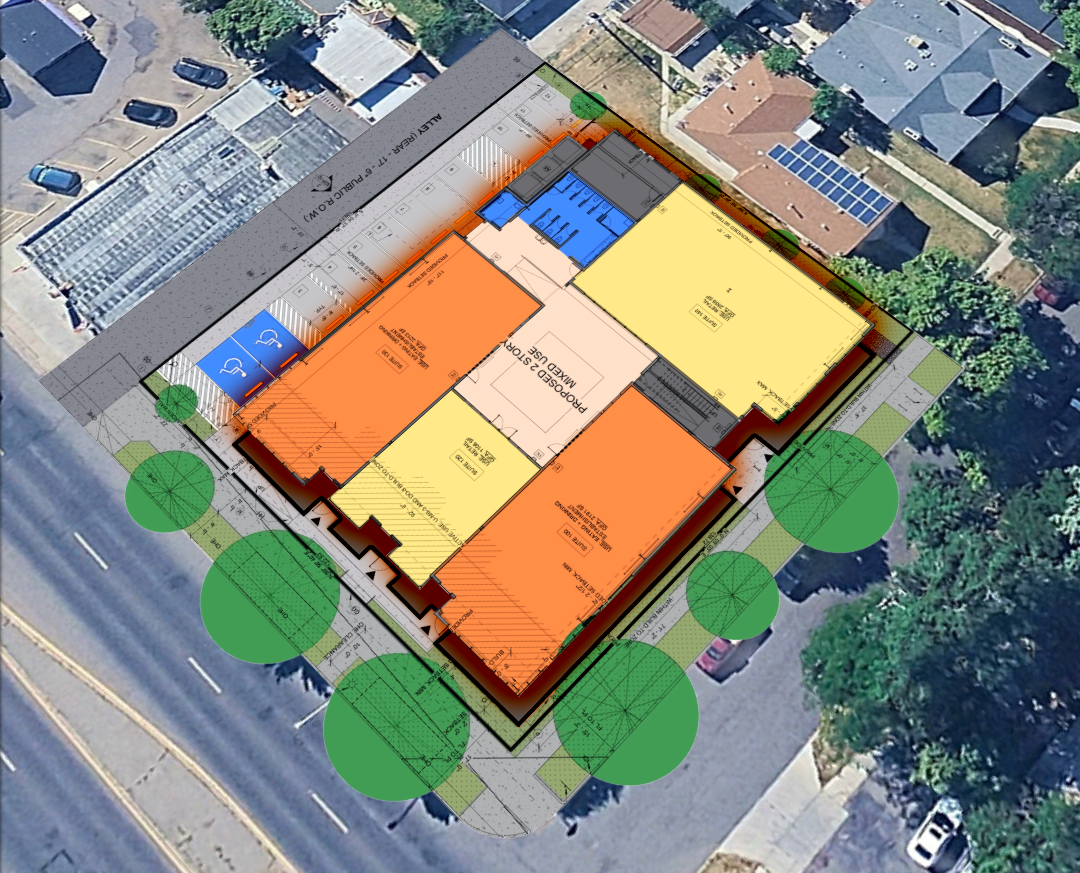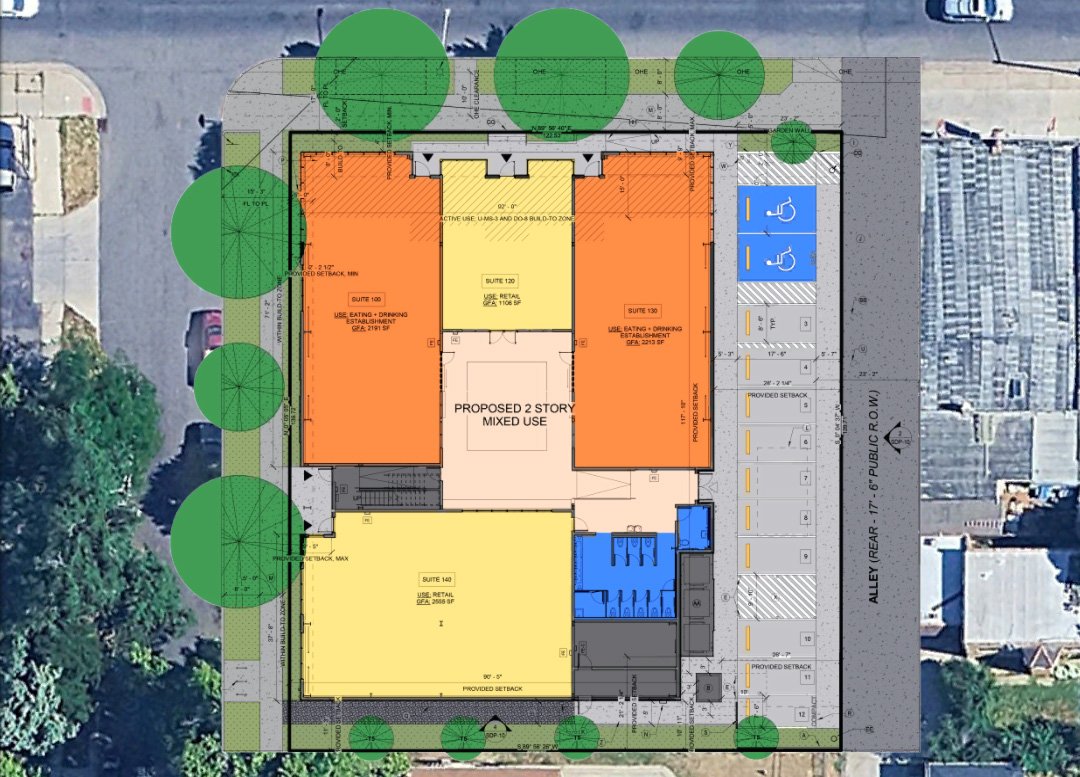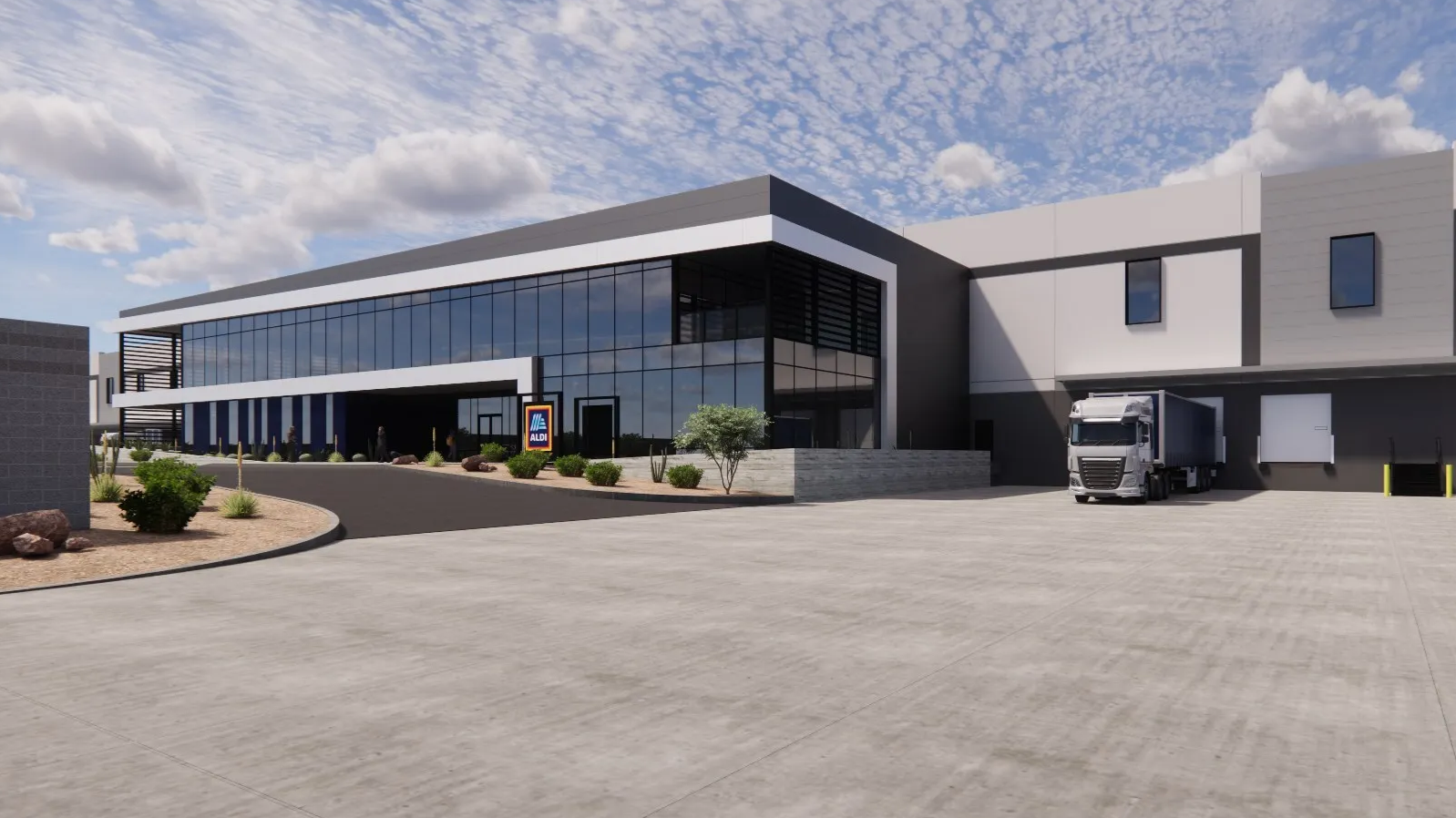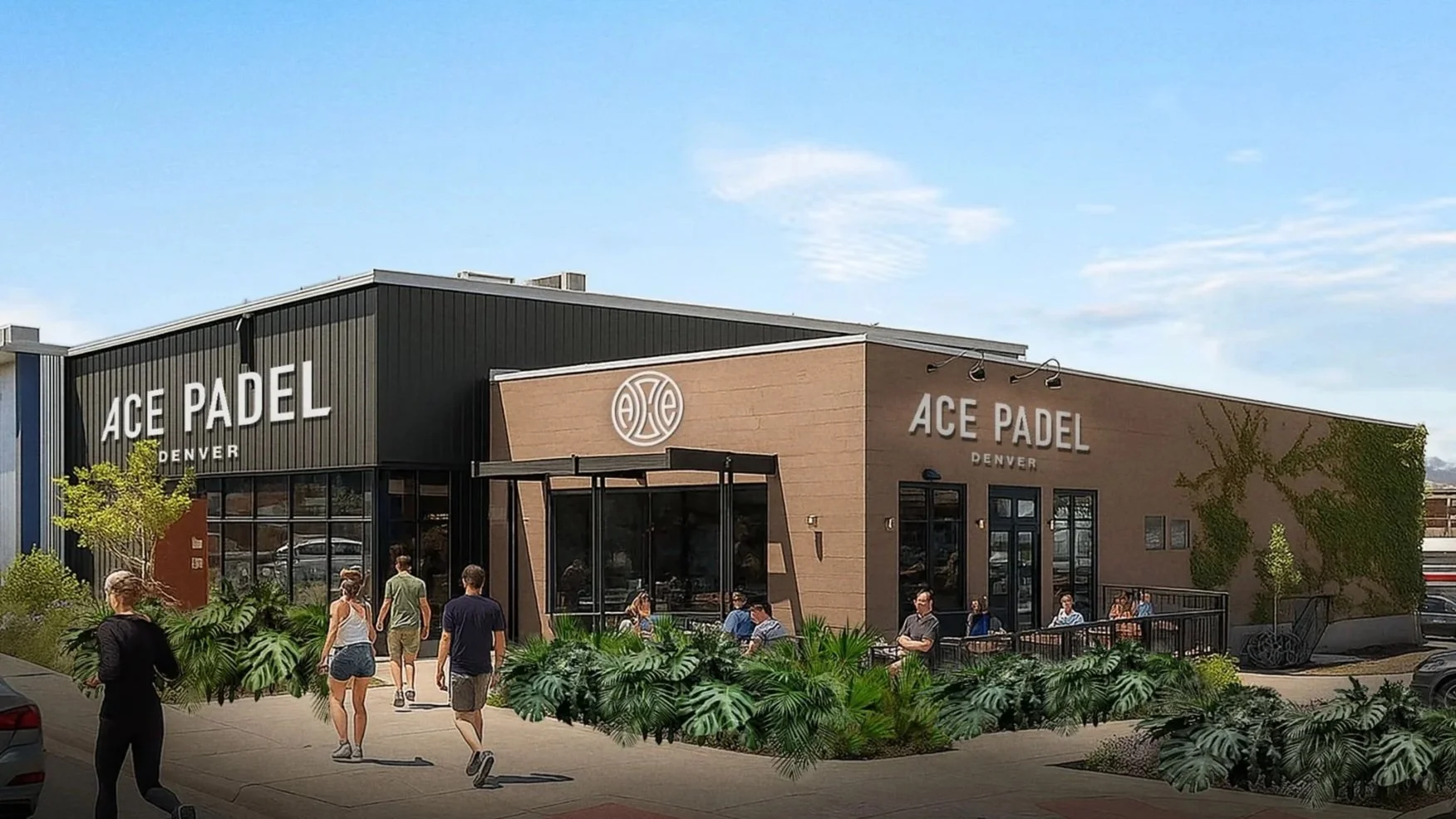Mixed-Use Development Planned at Colfax & Dexter
DENVER, CO – Plans are advancing for a new mixed-use project at the corner of East Colfax Avenue and Dexter Street, where a two-story commercial building is proposed to add new restaurants, retail, and office space to the corridor.
Site Plans Sourced from 4700 E Colfax Ave Site Development Application
Project Overview
The proposal, designed by Denver-based architecture firm tres birds, calls for a 13,000-square-foot building divided into five tenant spaces. The ground floor will be primarily restaurant and retail, while the second floor will provide office space.
The site plan includes six bike racks, 12 on-site parking spaces, and new landscaping improvements along Colfax and Dexter. The project is estimated to cost $2.5 million and, once approved, will take about one year to build.
Design and Activation
The building is designed in a shopfront form, with active uses along Colfax and a transparent façade that exceeds city requirements. Outdoor patios and tree plantings are incorporated into the design to support pedestrian activity and enhance the streetscape.
The plan also reflects Denver’s broader emphasis on corridor reinvestment, adding infill development to one of the city’s busiest and most historic thoroughfares.
Timeline
The Hartman Square project would bring a new wave of commercial activity to East Colfax, creating opportunities for restaurants, small businesses, and office users. As Denver continues to see redevelopment along major corridors, projects like this highlight the city’s ongoing effort to add density and vibrancy to long-established neighborhoods.
The project is currently in the Formal Site Development Plan (SDP) review stage, where city agencies evaluate site layout, utilities, landscaping, and compliance with zoning overlays. The status of Resubmittal Required means the development team must revise its initial plans before receiving final approval. Once construction begins, it is slated to take a year to complete.
Development Team:
Owner: Hartmand Square LLC
Architect: tres birds
Surveying: Power Surveying
Engineering: Sandella Design
All project information was sourced from publicly available site plans, renderings, and permitting documents.
See more behind the build on Denver’s greatest construction projects
Get a deeper dive on the who, what, when and why behind the city’s greatest construction projects with our premium member content.
Interested in sponsorship? Learn more about our sponsors and how to get involved.
All project information was sourced from publicly available site plans, renderings, and permitting documents.






3 minute read • A proposed mixed-use development at 2727 Welton Street would replace an existing building with a two-story structure featuring food and beverage at street level and a redesigned upper floor focused on arts and event space.