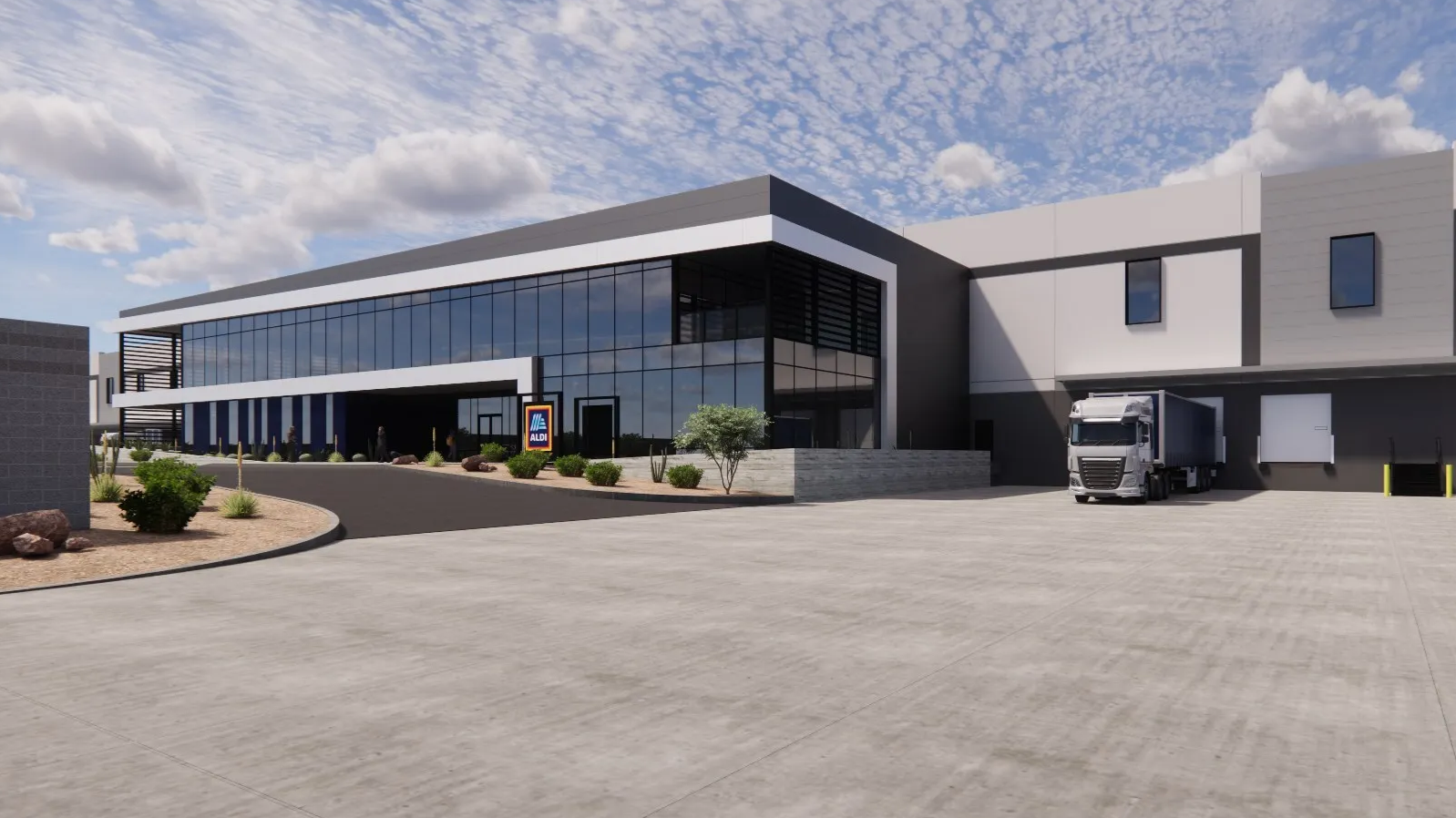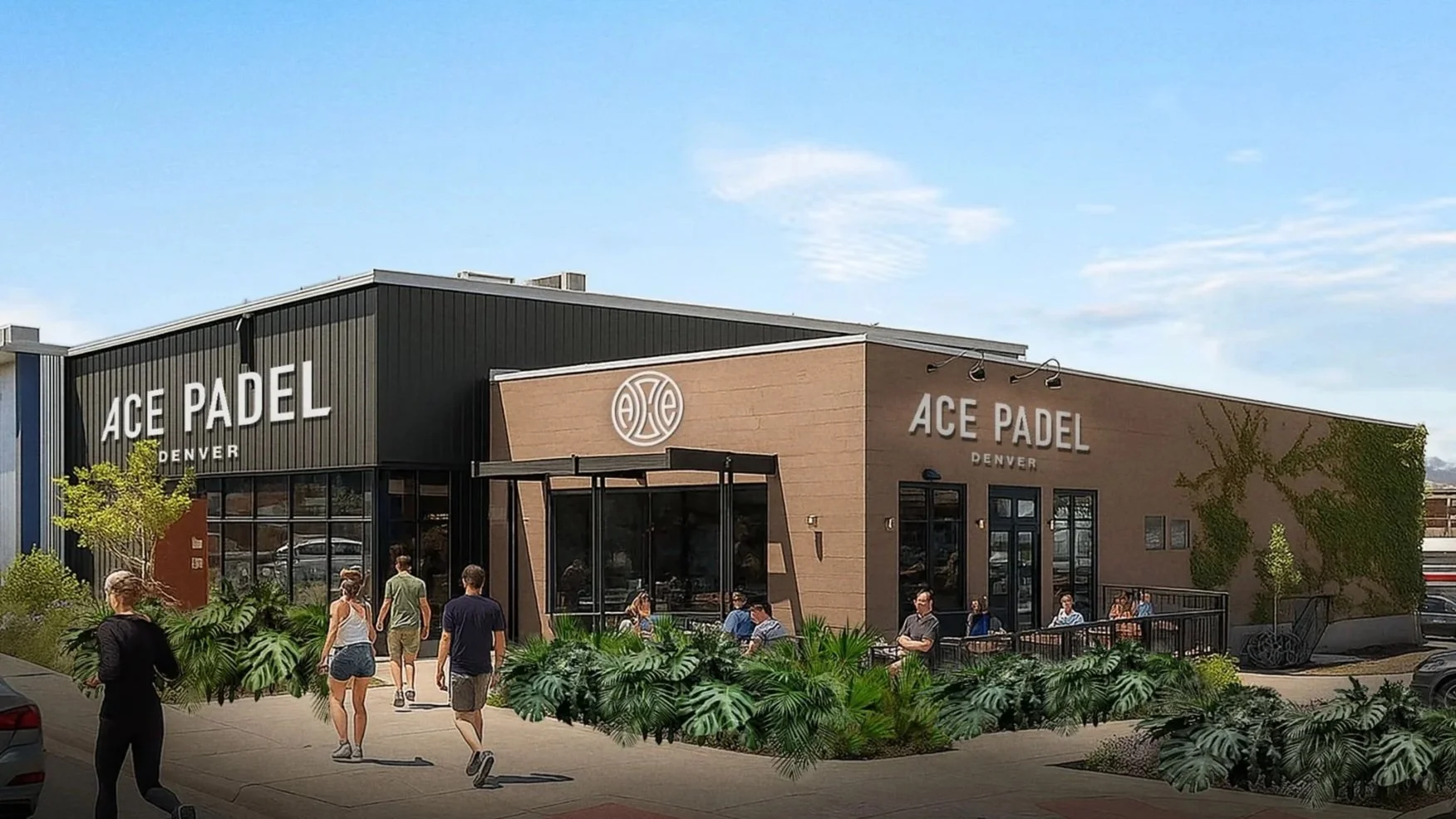Grocery, Retail, Restaurants and Hotel Developments Planned Along 64th Avenue Near DIA
DENVER, CO – A collection of new projects is set to transform a block off of. North Yampa St, between East 64th and East 63rd Avenue in northeast Denver. Plans combine retail, grocery, restaurant, and hospitality uses on a four-acre site strategically located near Peña Boulevard and Denver International Airport.
Sourced from Tower Plaza Concept Plan
Project Overview
The block will feature three major components:
Tower Plaza, a mixed-use development with a 35,000+ square-foot grocery and retail building and a 4,000-square-foot restaurant/hotel-use building.
Candlewood Suites, a 122-room extended-stay hotel already approved and moving forward separately.
Shared site improvements, circulation, and parking designed to integrate the two projects into a single block-scale development.
Parking and Access
Plans call for 187 parking spaces serving Tower Plaza and 123 spaces dedicated to Candlewood Suites, for a combined total of 310 spaces across the block. A traffic analysis projects more than 4,000 daily vehicle trips, underscoring the scale of activity expected once the block is fully built out.
Timeline
Tower Plaza is currently under concept review, while Candlewood Suites has approvals in place. Construction on both components is expected to move forward in phases, with full delivery targeted by 2028.
Together, Tower Plaza and Candlewood Suites mark a significant addition to northeast Denver’s development pipeline. By combining a grocery anchor, restaurants, retail, and hospitality, the projects are positioned to serve both nearby neighborhoods and the millions of travelers who pass through Denver International Airport each year.
All project information was sourced from publicly available site plans, renderings, and permitting documents.
See more behind the build on Denver’s greatest construction projects
Get a deeper dive on the who, what, when and why behind the city’s greatest construction projects with our premium member content.
Interested in sponsorship? Learn more about our sponsors and how to get involved.
All project information was sourced from publicly available site plans, renderings, and permitting documents.







3 minute read • A proposed mixed-use development at 2727 Welton Street would replace an existing building with a two-story structure featuring food and beverage at street level and a redesigned upper floor focused on arts and event space.