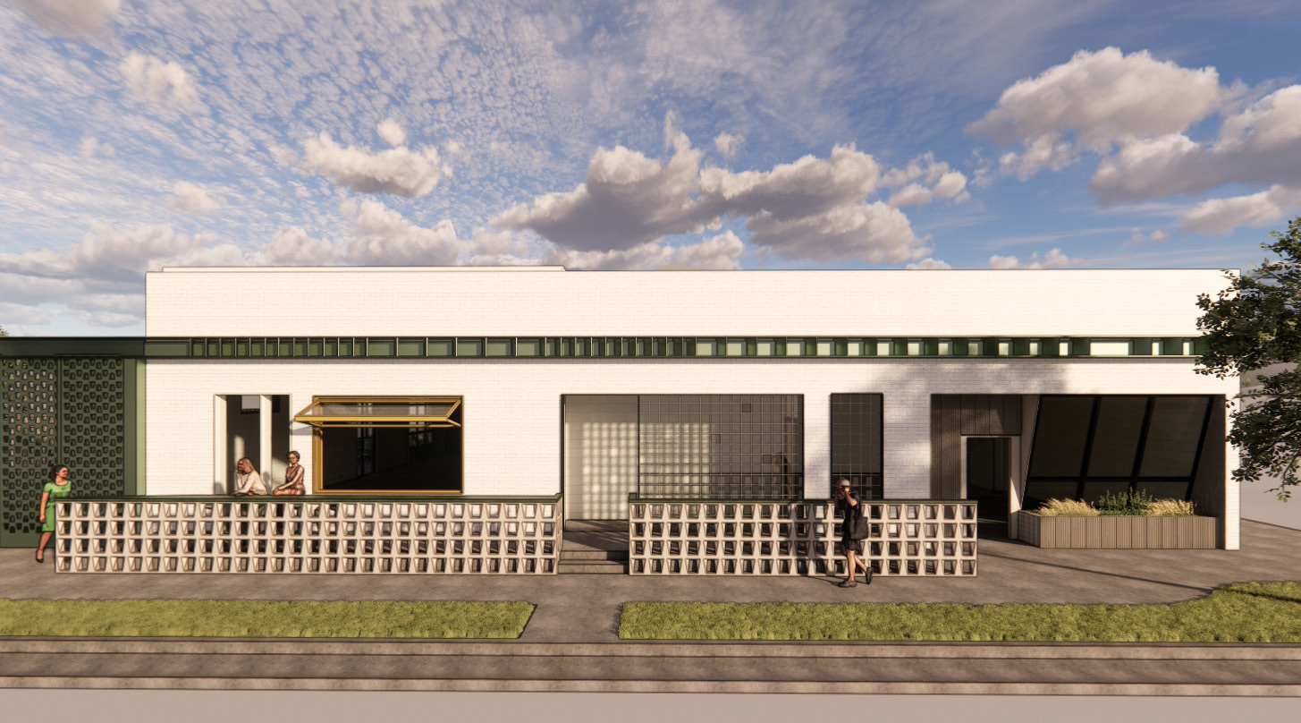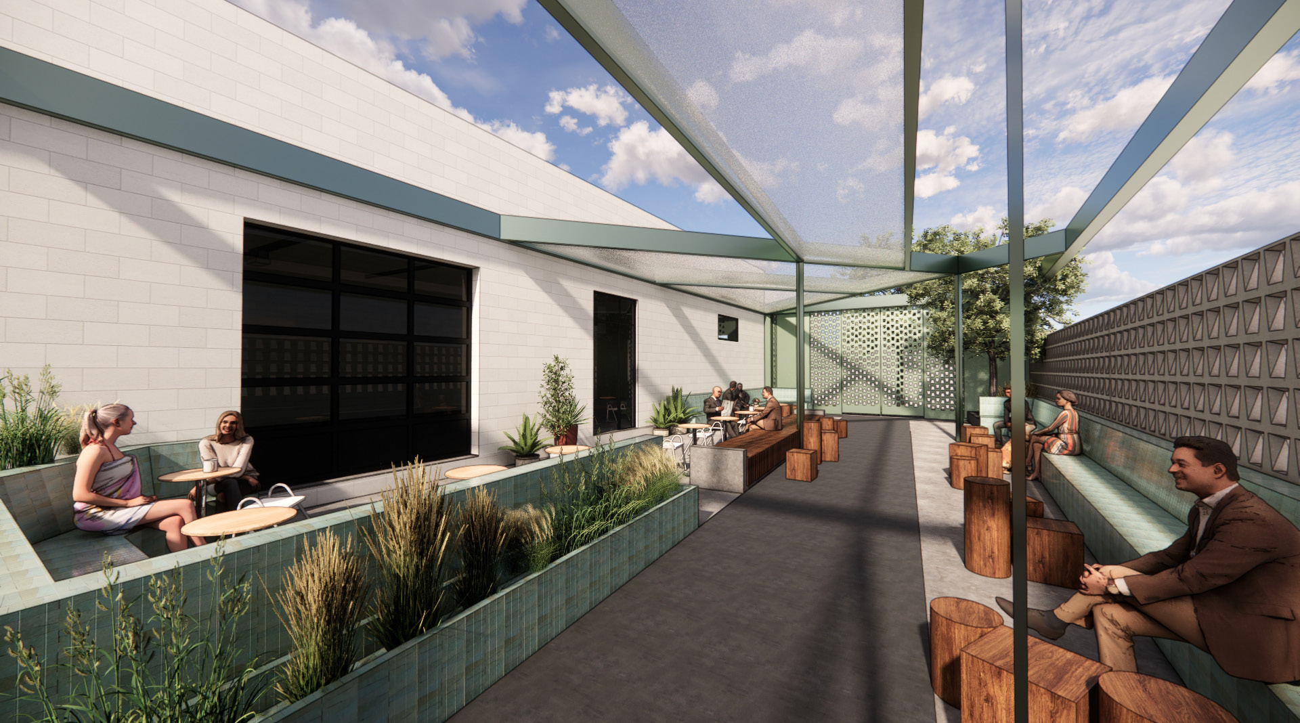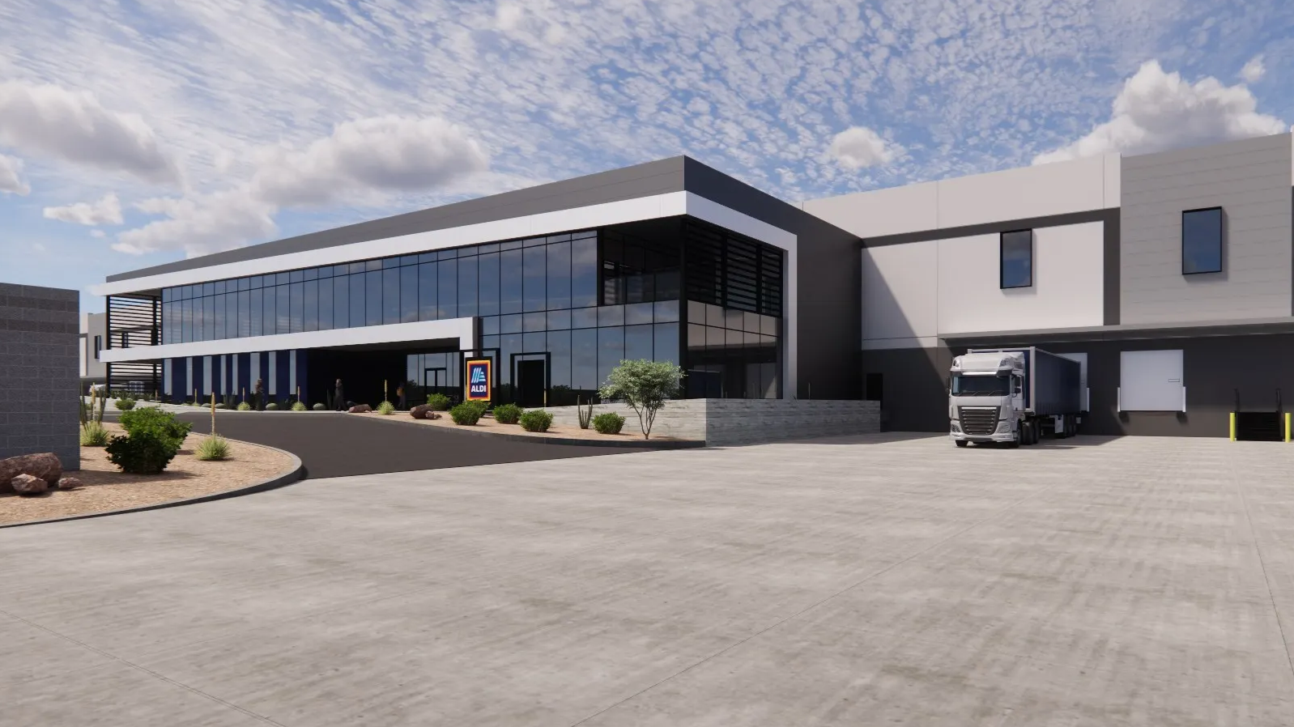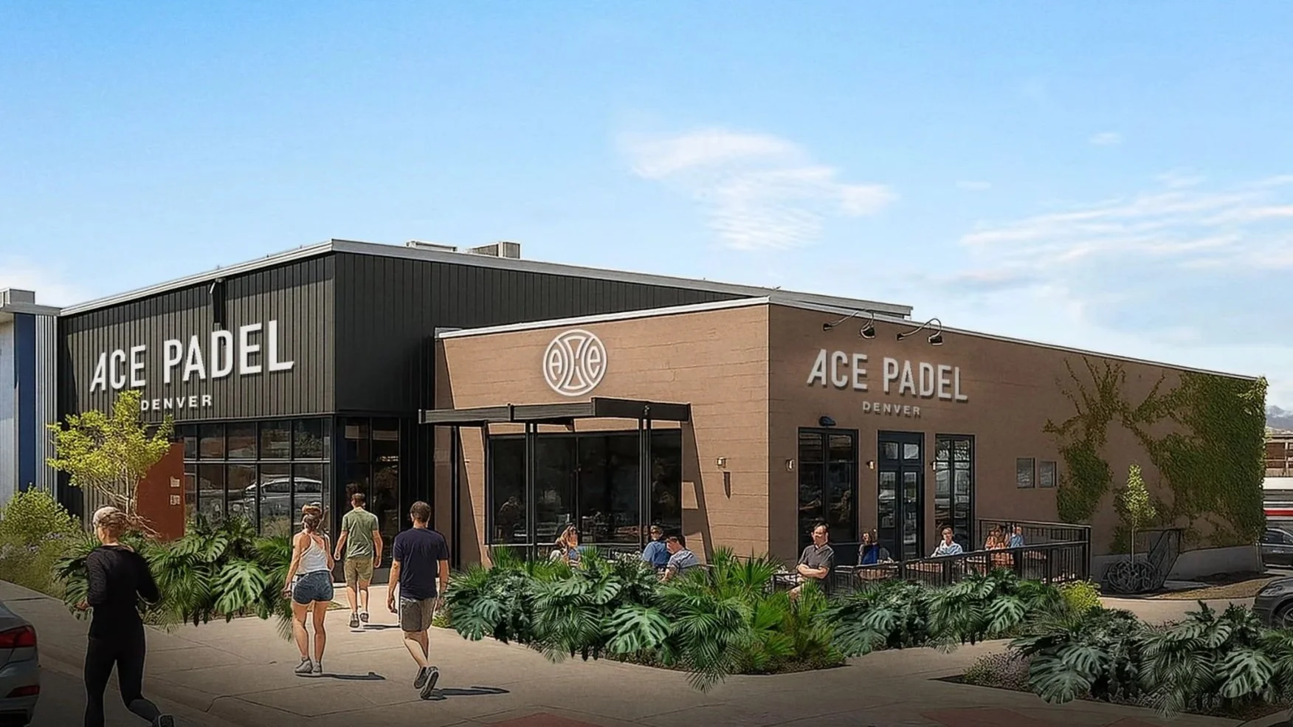Adaptive Reuse Planned for 3518 Larimer Street in Five Points
DENVER, CO – A new adaptive reuse project is being proposed in Denver’s Five Points neighborhood, where concept plans have been submitted for the conversion of an existing warehouse into a mixed-use space. Located at 3518 Larimer Street, the project would transform a single-story masonry warehouse into a modernized space for retail and eating & drinking uses, while preserving the existing footprint of the building.
Photos Sourced from Larimer Yards Concept Application
Project Overview
Plans call for significant improvements to activate the site at the pedestrian level. A new opening would be introduced along the Larimer façade, paired with an elevated ramp and stair system designed to address the grade change between the street and the building’s interior slab. Outdoor seating and a covered patio are also proposed along the side yard, adding opportunities for gathering and contributing to a more vibrant streetscape.
The proposal emphasizes adaptive reuse over new construction, maintaining the historic industrial character of the property while reimagining it as a neighborhood hub. Early concept renderings show a blend of modern design elements with the site’s warehouse aesthetic, creating space for future retail tenants and dining concepts.
Photos Sourced from Larimer Yards Concept Application
Investment & Timeline
According to city filings, the project carries an estimated valuation of $750,000, reflecting upgrades to the building’s interiors, façade, and activation of the surrounding site. The development is currently in the concept plan phase, with the City of Denver reviewing the initial submission. The team anticipates an estimated start date of early 2026, with completion expected by mid-2026.
Developing Denver will continue to track this project as it moves through the city’s review process.
Photos Sourced from Larimer Yards Concept Application
Development Team
Development Team
Owner: MNG Larimer Partners LLC
Developer: Fabric Investments
Architect: Regular Architecture
All project information was sourced from publicly available site plans, renderings, and permitting documents.
See more behind the build on Denver’s greatest construction projects
Get a deeper dive on the who, what, when and why behind the city’s greatest construction projects with our premium member content.
Interested in sponsorship? Learn more about our sponsors and how to get involved.
All project information was sourced from publicly available site plans, renderings, and permitting documents.






3 minute read • A proposed mixed-use development at 2727 Welton Street would replace an existing building with a two-story structure featuring food and beverage at street level and a redesigned upper floor focused on arts and event space.