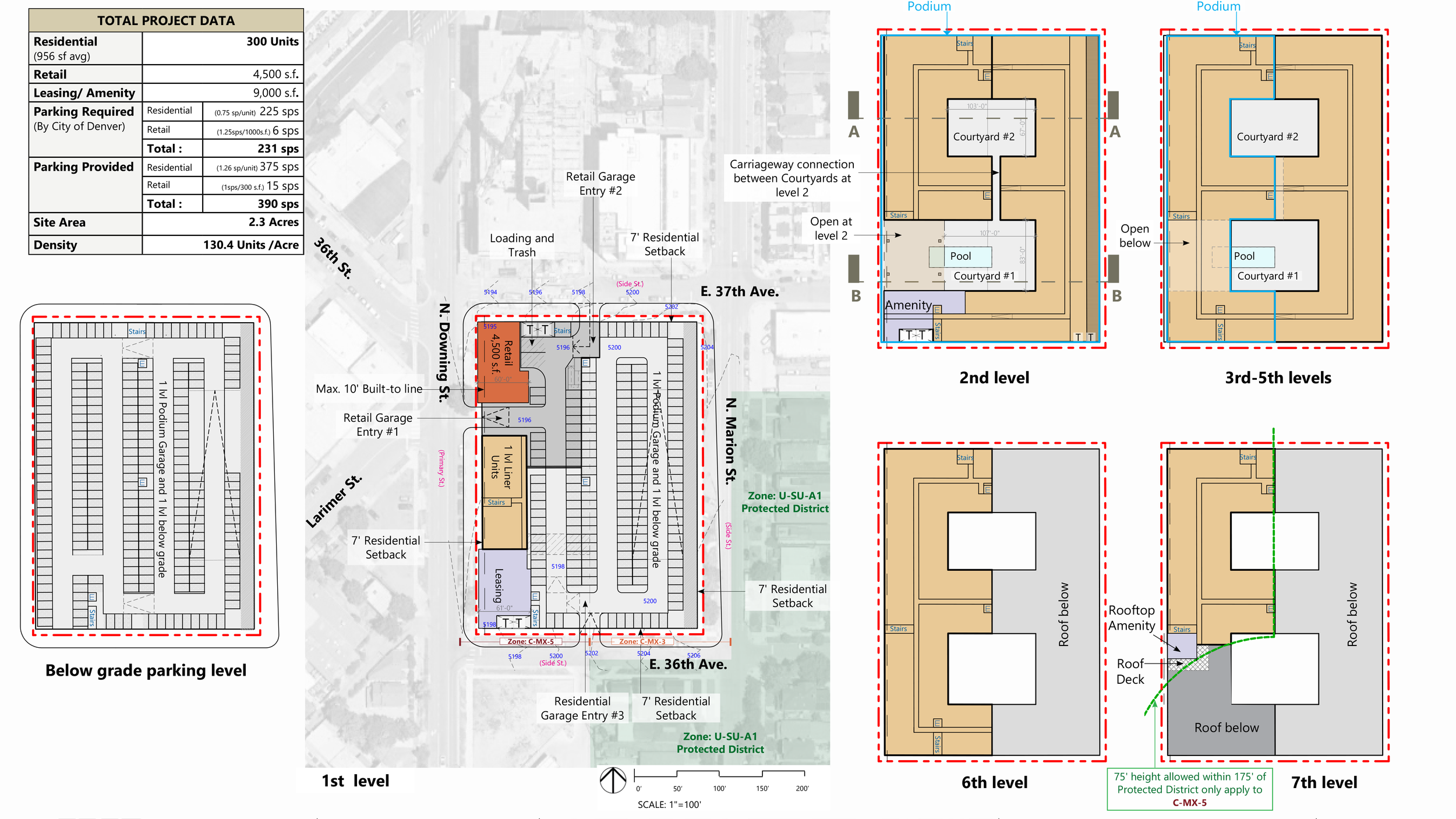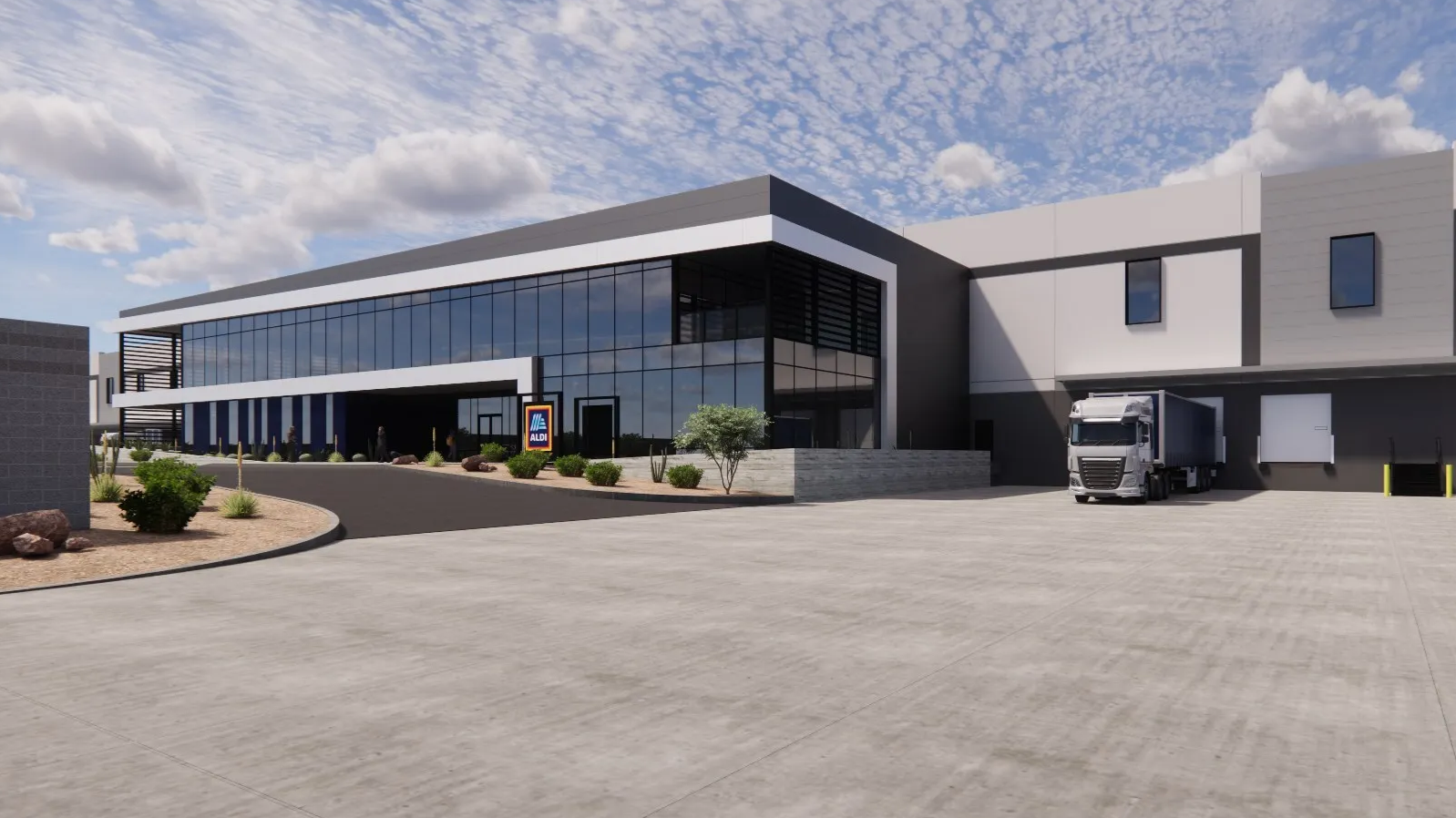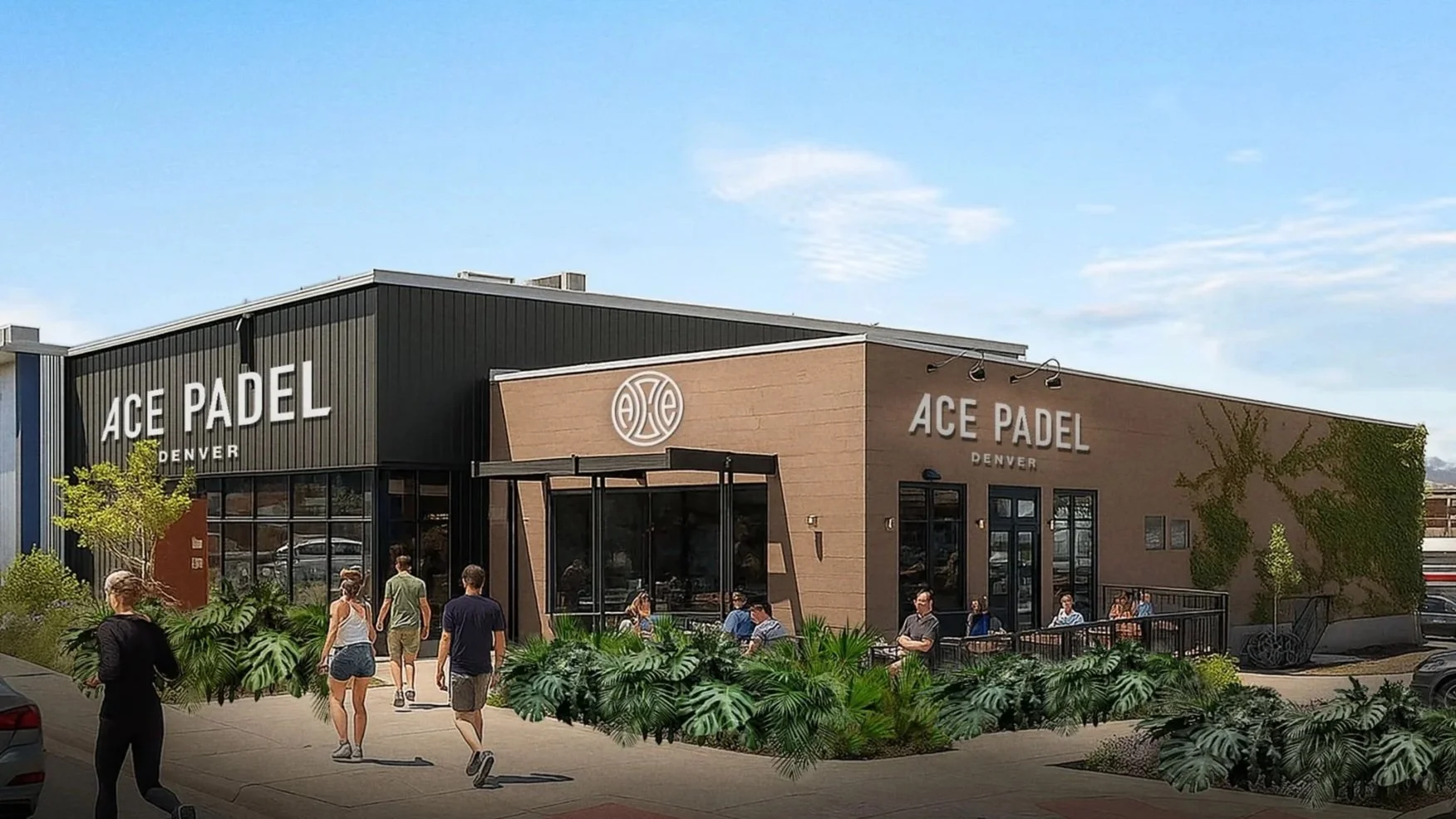Mixed-Use Residential Project Proposed at 36th & Downing
DENVER, CO – A new mixed-use development is being proposed at the edge of Denver’s Cole neighborhood, with concept plans submitted for a site that spans from 36th Avenue and North Downing Street eastward to 37th Avenue and North Marion Street.
Photo Sourced from 36th & Downing Concept Plan Application
Project Overview
The project is designed to transition between two scales: a 7-story structure fronting Downing Street and a 4-story building facing Marion Street, together delivering approximately 300 residential units. This step-down in height is intended to better align with the surrounding neighborhood fabric while still taking advantage of the site’s location along a key transit corridor.
Ground-floor programming includes about 4,500 square feet of retail space along with a leasing lobby, lounge, and resident amenities. Plans also call for a rooftop deck and two interior courtyards, designed to provide light, air, and community space for residents. The project’s location also offers direct access to the 38th & Blake transit hub and sits adjacent to the expanding RiNo and Cole corridors, which continue to see significant infill and redevelopment activity.
The proposal includes a structured parking garage with 390 spaces, intended to accommodate both residents and visitors. Bicycle and pedestrian connections will also be integrated into the design, reinforcing broader city goals for multi-modal access in the area.
Investment & Timeline
The concept plan has been formally marked “Complete”, allowing the development team to move into the next phase of approvals and more detailed design work. The project will be subject to continued city review as it advances from concept to site development plans, with further opportunities for refinement. Once all approvals are finalized, it would add significant new housing stock to the Cole neighborhood and continue the evolution of the Downing corridor.
Photo Sourced from 36th & Downing Concept Plan Application
Development Team
Development Team
Developer: Trammell Crow Residential
Architect: JHP Architecture/Urban Design
Engineer: Kimley-Horn
All project information was sourced from publicly available site plans, renderings, and permitting documents.
See more behind the build on Denver’s greatest construction projects
Get a deeper dive on the who, what, when and why behind the city’s greatest construction projects with our premium member content.
Interested in sponsorship? Learn more about our sponsors and how to get involved.
All project information was sourced from publicly available site plans, renderings, and permitting documents.




3 minute read • A proposed mixed-use development at 2727 Welton Street would replace an existing building with a two-story structure featuring food and beverage at street level and a redesigned upper floor focused on arts and event space.