7-Story Residential Project Planned for Broadway Station Block 1
DENVER, CO – Broadway Station, one of South Denver’s largest redevelopment areas, is preparing to welcome a mixed-use residential addition. A new proposal for Block 1, located less than half a mile from the site of the newly announced NWSL stadium, is currently under review with the City of Denver.
Photos Sourced from Broadway Station - Block 1 - Lot 1 Urban Design Application
Project Overview
Plans call for a single 7-story building with 367 residential units, supported by 390 parking spaces and 223 bicycle stalls. The project also includes a third-floor amenity deck facing west toward the Rocky Mountains and a new public plaza designed to connect with the South Pedestrian Bridge.
The bridge, completed in 2023, was envisioned as a vital pedestrian and bicycle connection across the rail corridor but has largely sat unused while waiting for surrounding development. The Block 1 project will be the first to directly tie into this piece of infrastructure, activating the connection and setting the stage for a more walkable environment within the district.
Context Within Broadway Station
The 41-acre Broadway Station redevelopment is transforming the former Gates Rubber Factory site into a dense, mixed-use hub with residential, office, and retail space centered around the I-25 & Broadway light rail station. Block 1’s location along West Tennessee Avenue and the Santa Fe Promenade places it in a highly visible part of the site, with direct ties to both transit and neighborhood-scale amenities.
While the project is not proposing any rezoning, it is subject to both the Broadway Station Urban Design Standards and the Washington Park View Plane, which caps maximum building elevations. The proposed structure will rise to 91 feet, well below the 200-foot height limit for the site but slightly above the Washington Park cap of 138 feet due to site grading.
Photos Sourced from Broadway Station - Block 1 - Lot 1 Urban Design Application
Status and Next Steps
The development team’s Site Development Plan (SDP) is currently listed as “Review in Progress,” with city staff requesting additional information before approvals can move forward. Once approved, construction could begin in the coming years, adding density to a district that has long been positioned as one of Denver’s major urban redevelopment opportunities.
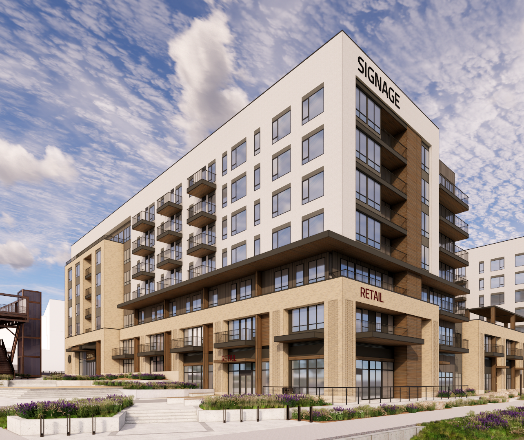
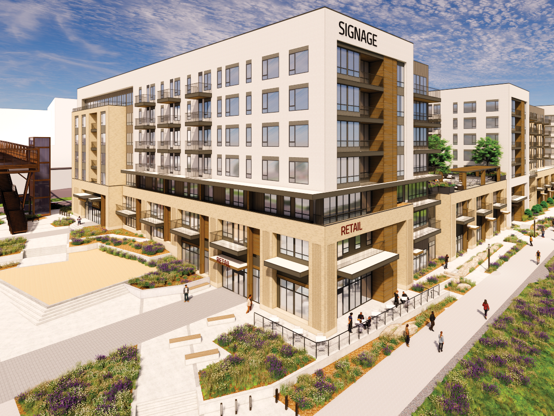
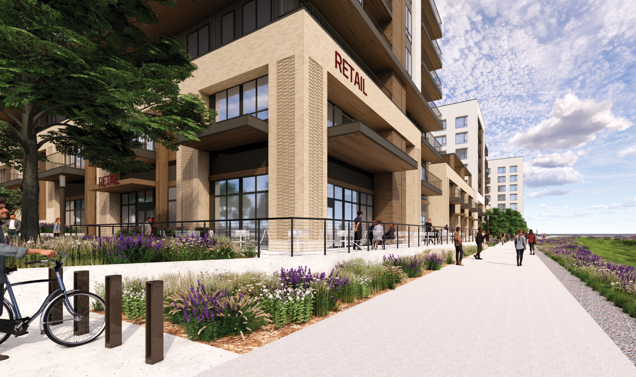
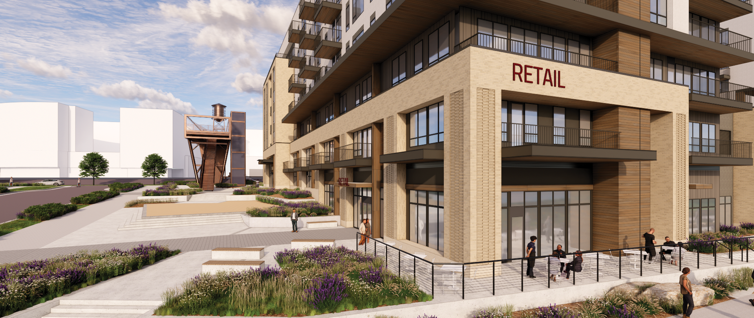
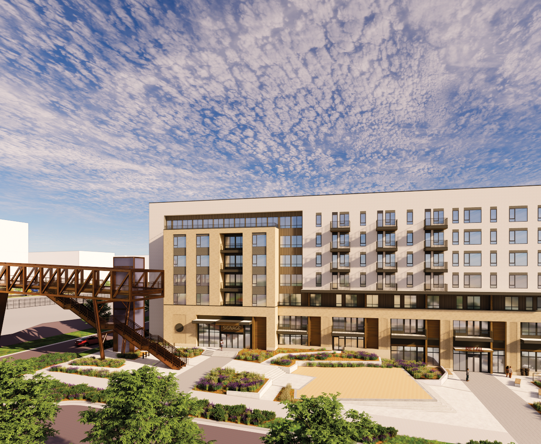
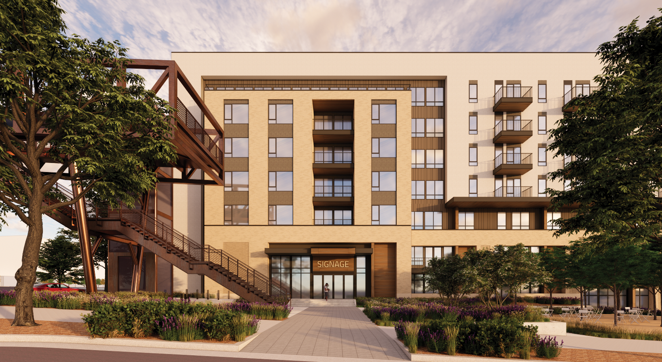
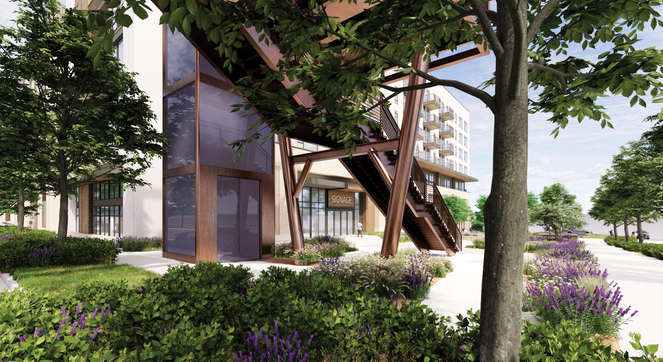
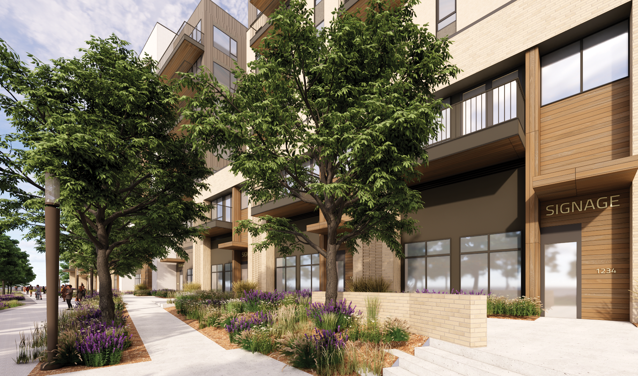
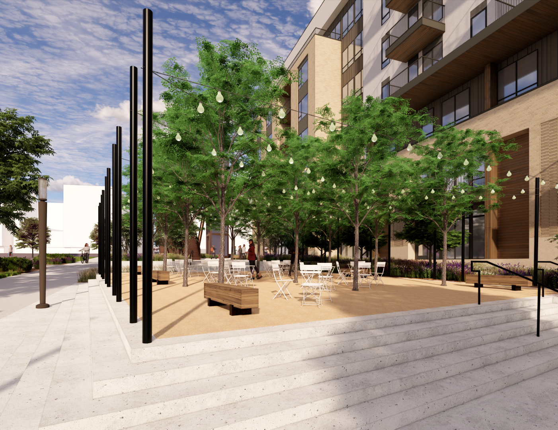
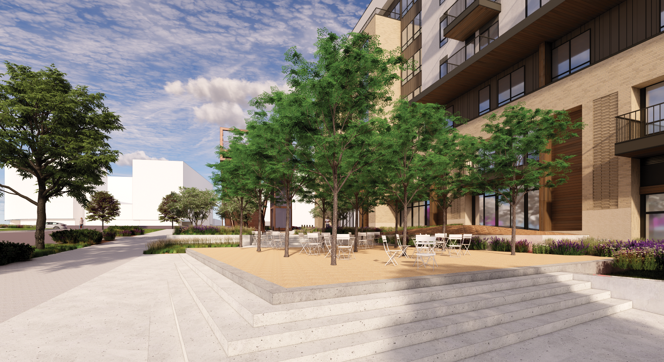
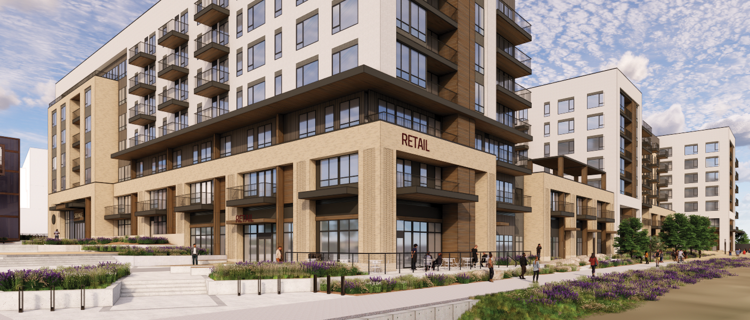
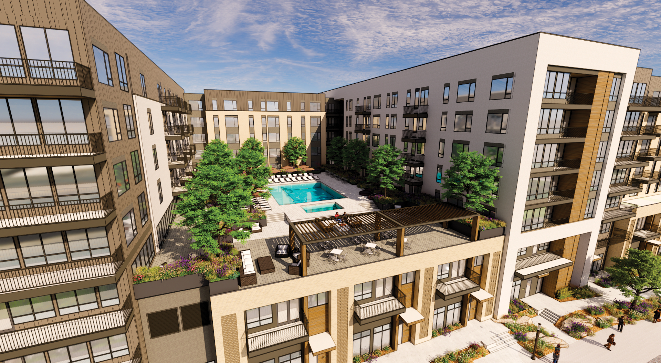
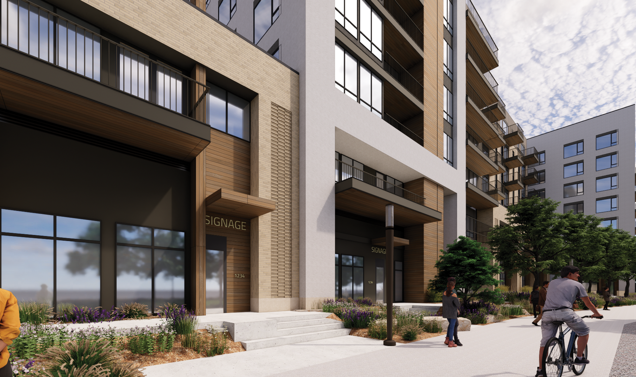
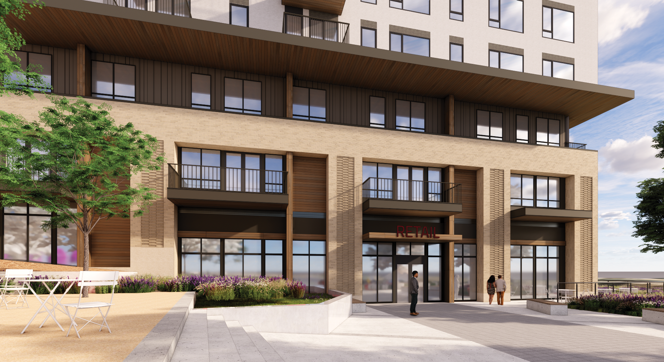
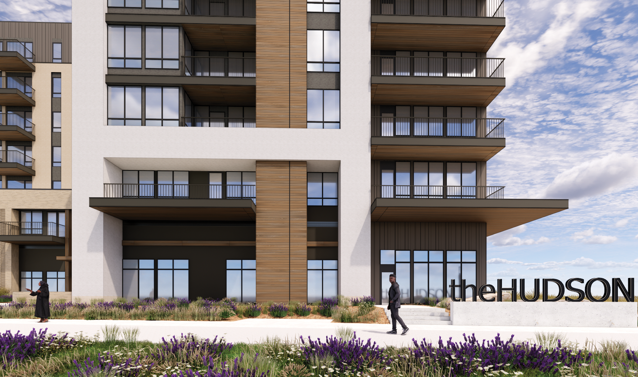
Photos Sourced from Broadway Station - Block 1 - Lot 1 Urban Design Application
Development Team
Development Team
Owner: Santa Fe Denver G LLC
Architect: Davis Partnership
Civil Engineering: Kimley-Horn
All project information was sourced from publicly available site plans, renderings, and permitting documents.
See more behind the build on Denver’s greatest construction projects
Get a deeper dive on the who, what, when and why behind the city’s greatest construction projects with our premium member content.
Interested in sponsorship? Learn more about our sponsors and how to get involved.
All project information was sourced from publicly available site plans, renderings, and permitting documents.

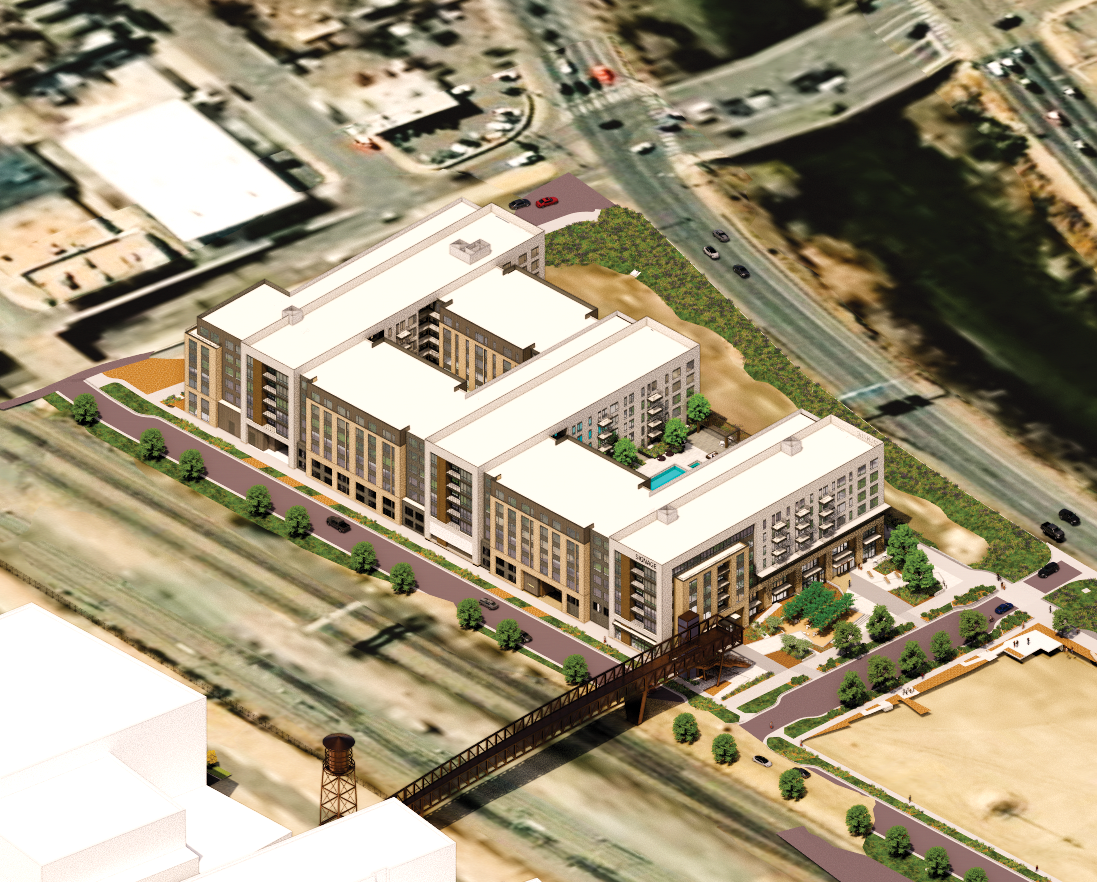

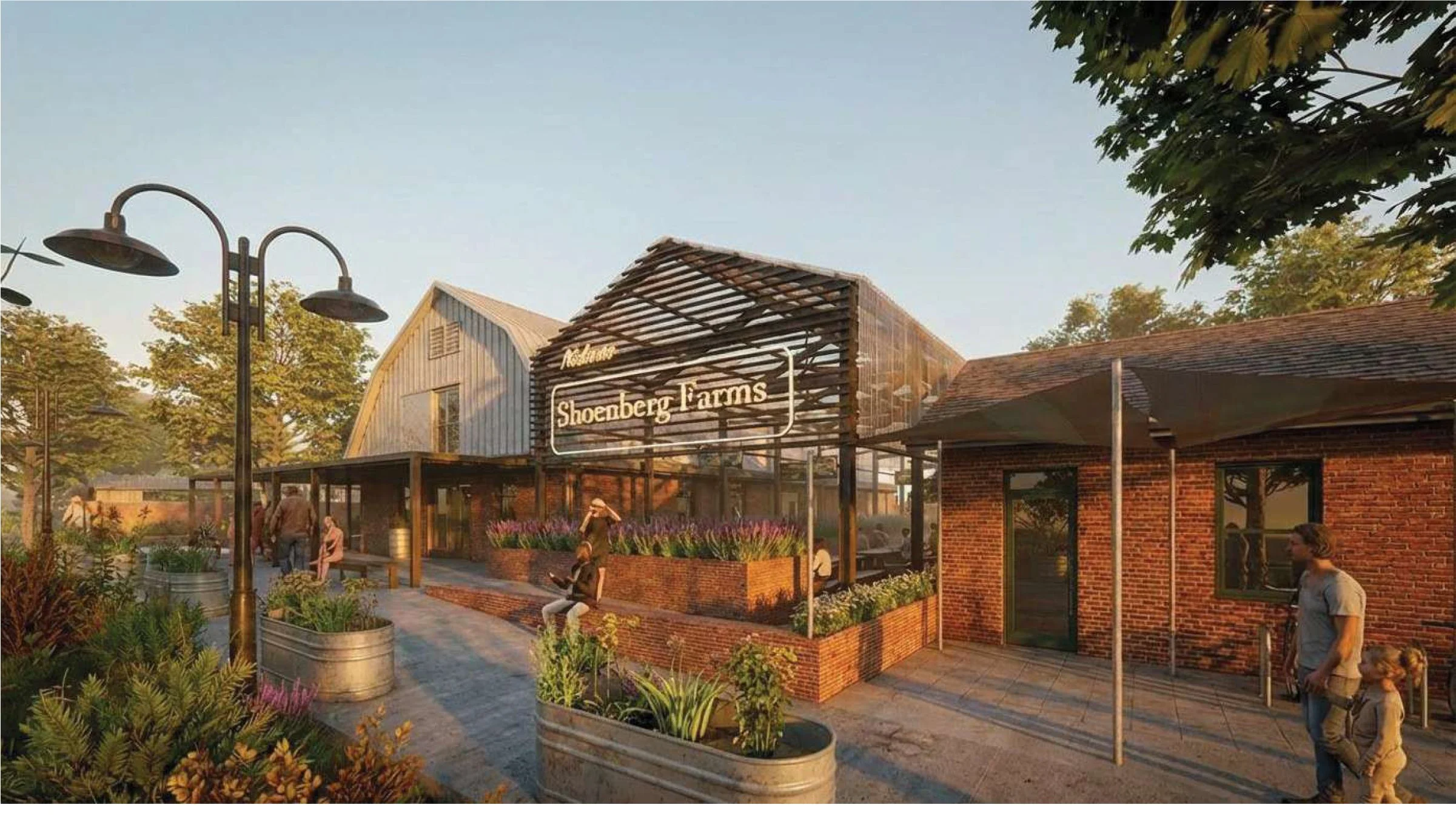
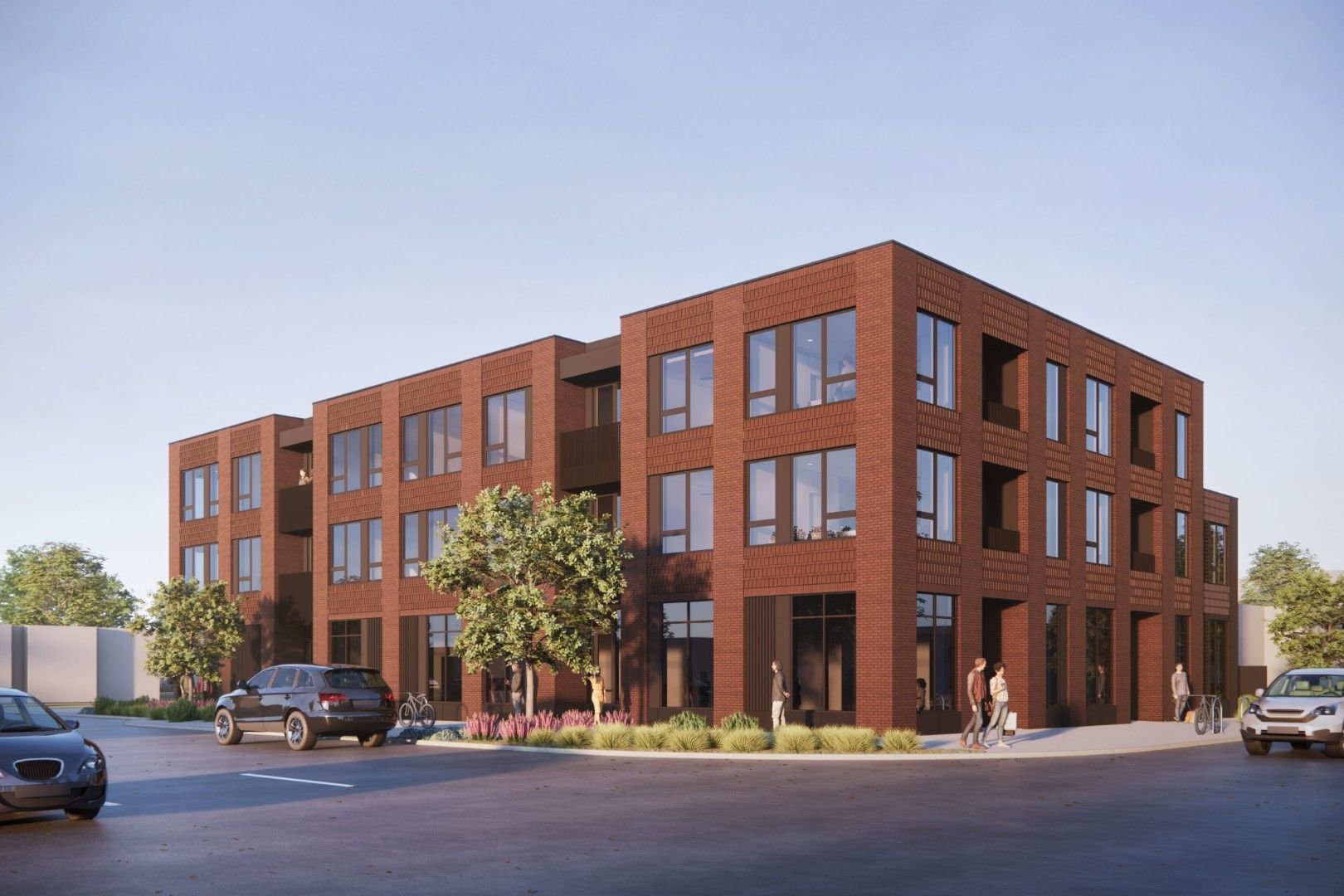
3 minute read • Urban Design and modified construction drawings are advancing for Ash & Agave at Cherry Creek Shopping Center, marking continued progress on the buildout of the former California Pizza Kitchen space.